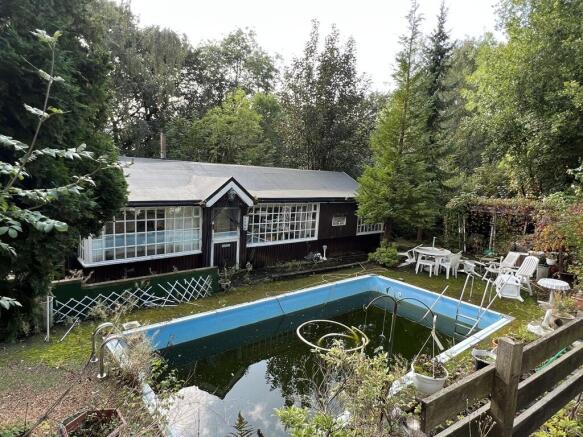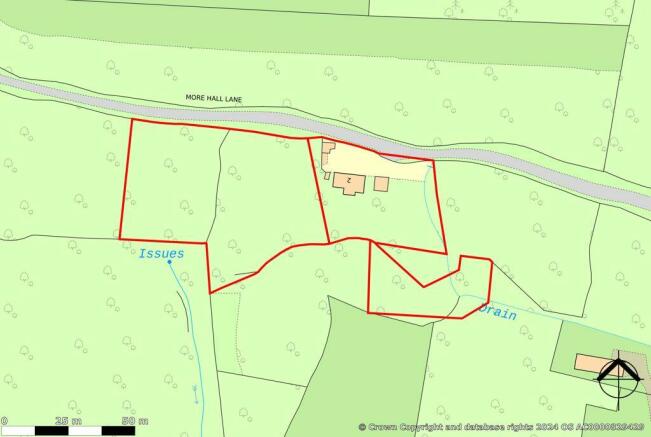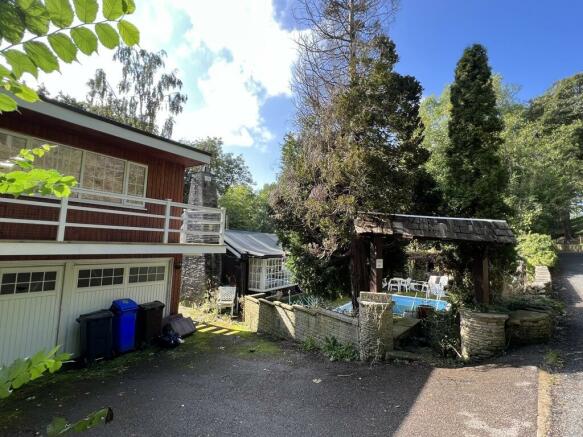Stanley Bay, More Hall Lane, Bolsterstone, Sheffield, South Yorkshire, S36 3ST

- PROPERTY TYPE
Bungalow
- BEDROOMS
2
- BATHROOMS
1
- SIZE
Ask agent
- TENUREDescribes how you own a property. There are different types of tenure - freehold, leasehold, and commonhold.Read more about tenure in our glossary page.
Freehold
Key features
- TO BE SOLD BY PUBLIC ONLINE AUCTION ON 16TH OCTOBER 2024.
- PLEASE BE AWARE THAT THESE DETAILS ARE OFTEN UPDATED AND SUBJECT TO CHANGE ANY TIME BEFORE THE AUCTION.
- YOU MUST NOT RELY ON THE INFORMATION BELOW AND SHOULD VIEW FULL PARTICULARS AND ANY ADDENDUMS ON THE AUCTIONEER'S WEBSITE.
Description
An outstanding opportunity to acquire a chalet style detached bungalow with purpose built two storey double garage , occupying a woodland site of approximatley 1.43 acre, on the upper side of the beautiful Ewden valley, close to the historic village of Bolsterstone. Recent Pre Application advice suggests that a newbuild scheme on the existing footprint of the bungalow and previous outbuilding, with accommodation on two levels, in addition to a separate annexe, would be acceptable, subject to formal consent.
Location
Stanley Bay is located on the upper side of the beautiful Ewden Valley between More Hall reservoir and Bitholmes Wood some 7 miles to the north of of Sheffield. The house is approached from the main A616 just after Wharncliffe Side where More Hall lane leads to the sought after, historic village of Bolsterstone. Facilities are located in nearby Oughtibridge and Deepcar as well as comprehensive amenities in Stocksbridge including the Fox Valley shopping centre and the M1 at junction 35A
Planning
Pre Application advice was given by Sheffield City Council on the 27th August 2024 as follows-
Please find below comments on the pre-application proposal for a replacement dwellinghouse and alterations to an existing two storey garage building to form a one-bedroomed annex at Stanley Bay, More Hall Lane, Sheffield S36 3ST.
As you are aware the site is within the Green Belt. In such locations there is a general presumption against inappropriate development and the National Planning Policy Framework (the NPPF) provides further detail on this. Paragraph 154 sets out that the construction of new buildings in the Green Belt is inappropriate but then goes on to list a number of exceptions. At bullet point d) it confirms that the erection of a replacement building may be acceptable; provided the new building is in the same use and not materially larger than the one it replaces.
The plans indicate that the garage block would be converted to form a two-storey annex building. This part of the development would have no impact upon the openness of the Green Belt as no changes to the size are proposed. As such it would acceptable in principle. If planning permission were to be granted for this element of the scheme it is likely that a condition would be imposed to ensure that the annex could not be sold or let as a separate dwellinghouse.
Turning to the replacement dwellinghouse this would be on the footprint of the existing dwellinghouse as well as existing and former outbuildings. The new building would be larger than the one that it is to replace; however it would not exceed the height of the existing tall chimney on the property. Taking a pragmatic approach, the General Permitted Development Order would allow for the addition of a storey to the existing property and in my view the proposed development would not be likely to result in significant harm to the openness of the Green Belt. The property would still 'read' as being fairly modest and the proposed development would bring about improvements to the appearance of the dwellinghouse through the use of good quality natural materials; however I do feel that it is towards the limit of what could be considered to be acceptable in terms of not being materially larger.
Biodiversity Net Gain
The site is within an Area of Natural History Interest and before any works commence a Preliminary Ecological Assessment should be carried out (please note the time for carrying out bat surveys, which are likely to be necessary, is nearing the end of the season (March - end of September).
The development would need to demonstrate how it would achieve a net gain of at least 10% for biodiversity. Further details on this can be found using this link:
Biodiversity net gain - GOV.UK (
Community Infrastructure Levy (CIL)
The site is within Zone 3 where the CIL charge is currently £30 per square metre. An application for planning permission would need to be accompanied by the relevant CIL forms.
General
1. All the information provided on our website is for indicative purposes only and interested parties should refer to the contents of the legal pack and rely upon their own due diligence as a prudent bidder.
2. PLEASE NOTE BIDDING COMMENCES ON TUESDAY 15TH OCTOBER AND CLOSES ON WEDNESDAY 16TH OCTOBER.
3. Energy Performance Certificate = G.
Costs
Details of the Buyer's Premium and any additional fees payable are contained within the legal documents.
Outside
The property occupies an overall site of approximatley 1.43 acre as identified on the adjoining plan with frontage /vehicular access from More Hall Lane and a further area of woodland behind and to the upper side
Approx Site Area
Approximately 0.58 Hectare (1.43 Acre).
- COUNCIL TAXA payment made to your local authority in order to pay for local services like schools, libraries, and refuse collection. The amount you pay depends on the value of the property.Read more about council Tax in our glossary page.
- Ask agent
- PARKINGDetails of how and where vehicles can be parked, and any associated costs.Read more about parking in our glossary page.
- Off street
- GARDENA property has access to an outdoor space, which could be private or shared.
- Ask agent
- ACCESSIBILITYHow a property has been adapted to meet the needs of vulnerable or disabled individuals.Read more about accessibility in our glossary page.
- Ask agent
Energy performance certificate - ask agent
Stanley Bay, More Hall Lane, Bolsterstone, Sheffield, South Yorkshire, S36 3ST
Add your favourite places to see how long it takes you to get there.
__mins driving to your place



Your mortgage
Notes
Staying secure when looking for property
Ensure you're up to date with our latest advice on how to avoid fraud or scams when looking for property online.
Visit our security centre to find out moreDisclaimer - Property reference 114897FH. The information displayed about this property comprises a property advertisement. Rightmove.co.uk makes no warranty as to the accuracy or completeness of the advertisement or any linked or associated information, and Rightmove has no control over the content. This property advertisement does not constitute property particulars. The information is provided and maintained by Pugh and Company, Manchester. Please contact the selling agent or developer directly to obtain any information which may be available under the terms of The Energy Performance of Buildings (Certificates and Inspections) (England and Wales) Regulations 2007 or the Home Report if in relation to a residential property in Scotland.
Auction Fees: The purchase of this property may include associated fees not listed here, as it is to be sold via auction. To find out more about the fees associated with this property please call Pugh and Company, Manchester on 01942 368361.
*Guide Price: An indication of a seller's minimum expectation at auction and given as a “Guide Price” or a range of “Guide Prices”. This is not necessarily the figure a property will sell for and is subject to change prior to the auction.
Reserve Price: Each auction property will be subject to a “Reserve Price” below which the property cannot be sold at auction. Normally the “Reserve Price” will be set within the range of “Guide Prices” or no more than 10% above a single “Guide Price.”
*This is the average speed from the provider with the fastest broadband package available at this postcode. The average speed displayed is based on the download speeds of at least 50% of customers at peak time (8pm to 10pm). Fibre/cable services at the postcode are subject to availability and may differ between properties within a postcode. Speeds can be affected by a range of technical and environmental factors. The speed at the property may be lower than that listed above. You can check the estimated speed and confirm availability to a property prior to purchasing on the broadband provider's website. Providers may increase charges. The information is provided and maintained by Decision Technologies Limited. **This is indicative only and based on a 2-person household with multiple devices and simultaneous usage. Broadband performance is affected by multiple factors including number of occupants and devices, simultaneous usage, router range etc. For more information speak to your broadband provider.
Map data ©OpenStreetMap contributors.




