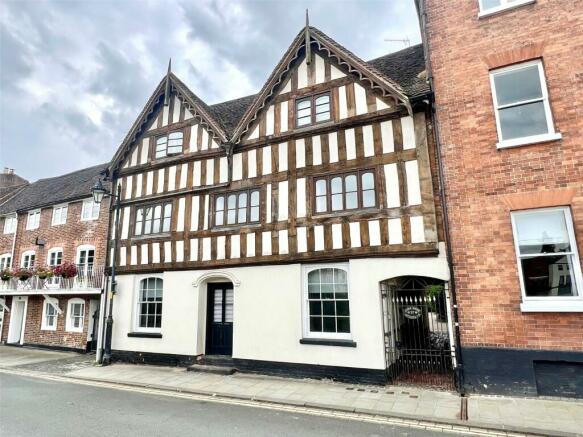
Severn Side South, Bewdley, Worcestershire

- PROPERTY TYPE
Apartment
- BEDROOMS
2
- BATHROOMS
1
- SIZE
614 sq ft
57 sq m
Key features
- * Available with immediate vacant possession on brand new 999-year lease
- * Ideal for buyers of all ages given its GROUND FLOOR town centre position!
- * Character 2-bedroom riverside apartment within a picturesque Grade II Listed building
- * Front-line” position with direct views over the River Severn. Communal courtyard
Description
Description
Acorn House is divided into 5 character homes and sits in the heart of historic Bewdley, just seconds from all of the plentiful amenities that this vibrant town has to offer, including independent shops plus renowned restaurants and ale houses. There are direct views over the River Severn which are enjoyed from the living room and both bedrooms. AGENTS COMMENTS - Here is a property with a very broad wide market appeal being an ideal main residence or, equally, would also be absolutely perfect for those who, perhaps, have a second home elsewhere or abroad and wish to retain a lock up and leave 'bolt-hole'. The property is in market to be sold straight-away and sensibly priced to attract immediate interest from able buyers with the great advantage of immediate vacant possession and, crucially, a brand new 999-year lease! AGENTS NOTE: A purchase for holiday let is precluded but applications for a Buy To Let on usual Assured Shorthold Tenancy Agreements is (truncated)
Access is gained via secure communal entrance door to:
Communal Entrance Hall
with door to:
Reception Hall
with built-in cupboard and door to:
Living Room
4.75 x 3.46 - [max] with secondary glazed window to front elevation, central heating radiator, door to:
Kitchen
3.08 x 2.45 - with central heating radiator, range of wall and base mounted kitchen units with complementary roll top surface over having inset sink and inset gas hob, built-in electric oven, 'Vailliant' combination boiler.
From the Hall doors lead to:
Bedroom One
3.93 x 3.31 - with central heating radiator, secondary glazed window to front elevation.
Bedroom Two
3.24 x 1.87 - with central heating radiator, window to front elevation and built-in cupboard.
Bathroom
2.59 x 1.68 - with central heating radiator, low level flush wc, pedestal hand wash basin and bath.
Outside
Rear Communal Courtyard area.
Tenure
Leasehold – The property is held on a 999-year lease, having commenced from August 2024. Service Charge – To be confirmed but estimated to be between £100-£200 per annum. We are advised this this will include fortnightly cleaning of the communal lobby and regular upkeep of the outdoor amenity area. The next Service Charge instalment is not due until July 2025 and a new owner will not be expected to contribute until then. Building Insurance Premium Contribution – To be confirmed, but again not due until July 2025.
Brochures
Particulars- COUNCIL TAXA payment made to your local authority in order to pay for local services like schools, libraries, and refuse collection. The amount you pay depends on the value of the property.Read more about council Tax in our glossary page.
- Band: C
- PARKINGDetails of how and where vehicles can be parked, and any associated costs.Read more about parking in our glossary page.
- Yes
- GARDENA property has access to an outdoor space, which could be private or shared.
- Ask agent
- ACCESSIBILITYHow a property has been adapted to meet the needs of vulnerable or disabled individuals.Read more about accessibility in our glossary page.
- Ask agent
Severn Side South, Bewdley, Worcestershire
Add your favourite places to see how long it takes you to get there.
__mins driving to your place



Your mortgage
Notes
Staying secure when looking for property
Ensure you're up to date with our latest advice on how to avoid fraud or scams when looking for property online.
Visit our security centre to find out moreDisclaimer - Property reference SOS240204. The information displayed about this property comprises a property advertisement. Rightmove.co.uk makes no warranty as to the accuracy or completeness of the advertisement or any linked or associated information, and Rightmove has no control over the content. This property advertisement does not constitute property particulars. The information is provided and maintained by Phipps & Pritchard, Stourport. Please contact the selling agent or developer directly to obtain any information which may be available under the terms of The Energy Performance of Buildings (Certificates and Inspections) (England and Wales) Regulations 2007 or the Home Report if in relation to a residential property in Scotland.
*This is the average speed from the provider with the fastest broadband package available at this postcode. The average speed displayed is based on the download speeds of at least 50% of customers at peak time (8pm to 10pm). Fibre/cable services at the postcode are subject to availability and may differ between properties within a postcode. Speeds can be affected by a range of technical and environmental factors. The speed at the property may be lower than that listed above. You can check the estimated speed and confirm availability to a property prior to purchasing on the broadband provider's website. Providers may increase charges. The information is provided and maintained by Decision Technologies Limited. **This is indicative only and based on a 2-person household with multiple devices and simultaneous usage. Broadband performance is affected by multiple factors including number of occupants and devices, simultaneous usage, router range etc. For more information speak to your broadband provider.
Map data ©OpenStreetMap contributors.




