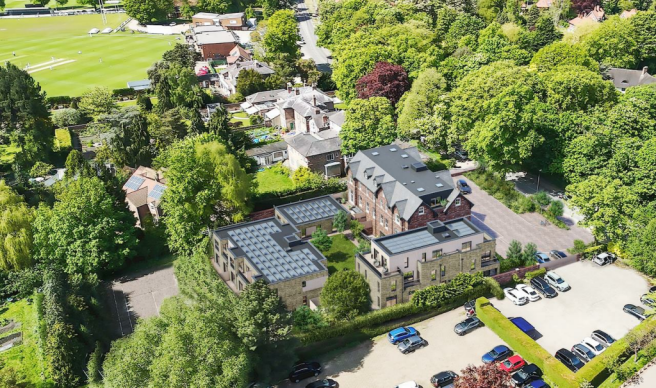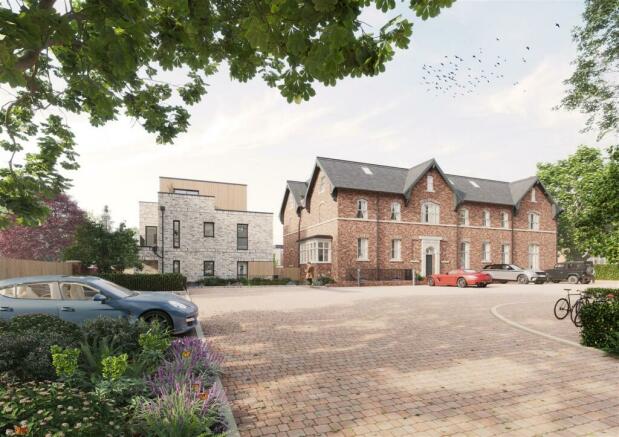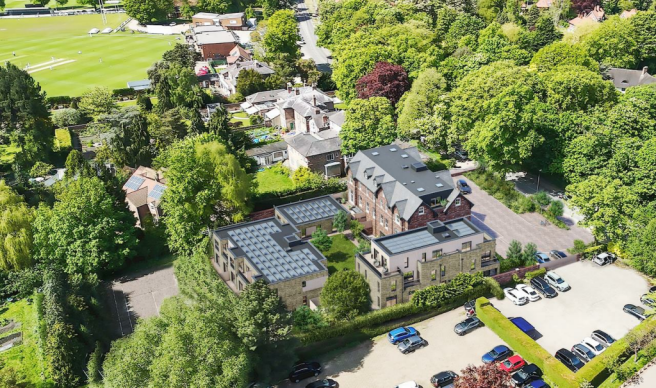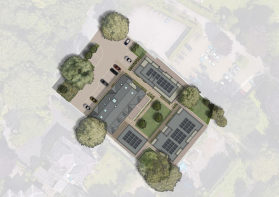
Beverley Court, Shipton Road, York

- PROPERTY TYPE
Apartment
- BEDROOMS
1
- BATHROOMS
1
- SIZE
Ask agent
Description
Over 30% NOW RESERVED OFF PLAN.
Beverley Court - Beverley Court is an exciting new residential development of a well-known York building located on Shipton Road. Just one mile from the centre of York and overlooking Homestead Park, Beverley Court offers a stunning location for modern living. The original Beverley House was built in the late 19th century and served as the family home for the general manager of the Rowntree’s factory. Over the years, it also housed the offices for the Joseph Rowntree Trust and the Local Government Ombudsman.
The Beverley Court development pays homage to its rich local history and the pioneering Rowntree family, by retaining the historic name of Beverley House and naming the three new buildings Appleton House, Seebohm Lodge and Homestead
View.
The development is an exemplary project,blending the fully modernised grand Victorian villa with the fabulous bespoke new build homes.
Unique Apartments - Choose from 21 luxury apartments, a mix of 1-, 2- and 3-bedroom apartments including three penthouses. Each apartment boast sits own distinct charm with a high specification.
Outside Spaces - Most apartments feature a private outdoor space; balcony, terrace or garden. In addition, all residents will have access to a landscaped communal courtyard.
Accessibility - Lifts in Beverley House, Appleton House and Homestead View provide easy access to all apartments.
Transport - Parking spaces, on-site EV charging points and secure storage for 30 bikes will be provided. A frequentbus route operates between Shipton Road and York
Energy Efficient - Beverley Court has a B-rated Energy Performance Certificate (EPC) and photovoltaic solar panels have been installed on the roofs of the new buildings to provide electricity for the communal areas.
Beverley House - The original Beverley House has been regenerated to its former glory as an impressive Victorian villa. It is the centrepiece of the majestic Beverley Court development.
Nine apartments are available across four floors in Beverley House, including two superb penthouses and three 2-bed duplex apartments.
Appleton House - Appleton House is named after Thomas Appleton, the general manager of the Rowntree’s factory, who lived at Beverley House with his family in the early 20th century. The new building has five apartments across three floors including an impressive 3-bed penthouse apartment with a substantial terrace.
Homestead View - Homestead View overlooks Homestead Park, opened in 1904 by Seebohm Rowntree. It is the third new building and consists of six 1 & 2 bed apartments across two floors.
Seebohm House - Paying tribute to Seebohm Rowntree, Joseph Rowntree’s son and an eminent social reformer, who ran the family cocoa and chocolate business until his retirement in 1941. Seebohm Lodge is a unique single-story, detached property with two bedrooms.
High Specification - With generous ceiling heights and large windows, the apartments across Beverley Court are spacious, modern and filled with lots of natural light. Bathrooms and kitchens are finished to a high standard of luxury specification and quality flooring finishes run throughout.
Kitchens
•Sheraton shaker style cabinets in Beverley House with antique brass handles and slab style cabinets (no handles) in the new builds. Both styles in a limestone colour.
• Quartz worktops and upstands in Vienna Gold.
• Neff induction hobs with Neff standard ovens and separate microwaves or combi ovens and Bosch fridge freezer and dishwasher.
• Gunmetal 4-in-1 hot water tap and gunmetal undermount 1.5 bowl sink.
• Separate utility.
Bathrooms/en-suites/cloakrooms
• Villeroy & Boch sanitaryware with vanity units.
• Feature baths with integrated hand showers.
• Feature glass shower enclosures.
• Hansgrohe chrome taps and shower heads.
• Heated chrome towel rails.
• Shaver points.
• Ceramic stone-coloured tiles on walls, with decorative highlights.
• Motion sensor night lights in en- suites.
• Underfloor heating in bathrooms and ensuites.
General
•
Gas central heating with A-rated boilers/combi boilers with underfloor heating and radiators (Beverley House).
• Traditional style internal doors, door frames and skirtings for Beverley House. Contemporary style internal doors, door frames and skirtings for new builds.
• Hampstead Thea door handles in antique bronze finish.
• Switches and sockets in satin brass finish
• Combination of LED downlights and pendant lighting.
• Video door entry system.
• 1GByte superfast broadband.
Floor finishes
• Camaro naked blonde oak LVT flooring in herringbone pattern in hallways, open plan living rooms, utilities, cloakrooms, main bathrooms and en-suites.
• Ivory carpet in bedrooms and separate lounges.
Agents Note - The specifications contained in this brochure are intended to provide an accurate and comprehensive description of the features and finishes of Beverley House and the new build properties. However, all details, including but not limited to measurements, materials, layouts, and finishes, are provided for illustrative purposes only and may be subject to change. The developer reserves the right to make alterations to the specifications without prior notice. Any images, including computer-generated images (CGIs), floor plans, and descriptions of materials and finishes, are indicative only and may not accurately reflect the final construction, fittings, or landscaping. It is recommended that potential purchasers consult with the sales team and review the latest plans and specifications prior to making any purchasing decisions.
Brochures
Beverley Court - Digital Brochure.pdfBrochure- COUNCIL TAXA payment made to your local authority in order to pay for local services like schools, libraries, and refuse collection. The amount you pay depends on the value of the property.Read more about council Tax in our glossary page.
- Ask agent
- PARKINGDetails of how and where vehicles can be parked, and any associated costs.Read more about parking in our glossary page.
- Yes
- GARDENA property has access to an outdoor space, which could be private or shared.
- Yes
- ACCESSIBILITYHow a property has been adapted to meet the needs of vulnerable or disabled individuals.Read more about accessibility in our glossary page.
- Ask agent
Energy performance certificate - ask agent
Beverley Court, Shipton Road, York
Add your favourite places to see how long it takes you to get there.
__mins driving to your place

We are proud to be North Yorkshire's largest independent estate agent. Established in 1871, our knowledge and experience of the local land and property market remains unrivalled in the 21st century. We combine the traditional values of honesty, trustworthiness and unmatched customer service with a dynamic, progressive and flexible approach to modern day market conditions.
We provide a friendly and approachable service, and aim to work in partnership with our clients. You'll benefit from the best advice from local qualified professionals at all times and will be kept informed at every stage of your transaction.
Photography
"Do your Estate Agency photographs look like they've been taken by an Amateur ?"
At Stephensons only the best will do therefore we organise a professional photographer to visit your home to help us sell the best features of your property.
Most Estate Agents use their own untrained staff to take your photos. It is widely considered among estate agents that by taking their own photographs this saves time & money however this does not fully showcase your property. We believe photography is one of the most important components of our marketing package and that is why we only employ the best photographers in the region to maximise your asset.
Remember the age old saying "a picture paints a thousand words"
Detailed Floorplans
Every property we place on the market receives a detailed & accurate floor plan with room dimensions and floor areas. This allows buyers to clearly define the property's layout
Glossy Brochures
High quality brochures offer the perfect first impression of your property. Why settle for anything less?
Your mortgage
Notes
Staying secure when looking for property
Ensure you're up to date with our latest advice on how to avoid fraud or scams when looking for property online.
Visit our security centre to find out moreDisclaimer - Property reference 33353446. The information displayed about this property comprises a property advertisement. Rightmove.co.uk makes no warranty as to the accuracy or completeness of the advertisement or any linked or associated information, and Rightmove has no control over the content. This property advertisement does not constitute property particulars. The information is provided and maintained by Stephensons, York. Please contact the selling agent or developer directly to obtain any information which may be available under the terms of The Energy Performance of Buildings (Certificates and Inspections) (England and Wales) Regulations 2007 or the Home Report if in relation to a residential property in Scotland.
*This is the average speed from the provider with the fastest broadband package available at this postcode. The average speed displayed is based on the download speeds of at least 50% of customers at peak time (8pm to 10pm). Fibre/cable services at the postcode are subject to availability and may differ between properties within a postcode. Speeds can be affected by a range of technical and environmental factors. The speed at the property may be lower than that listed above. You can check the estimated speed and confirm availability to a property prior to purchasing on the broadband provider's website. Providers may increase charges. The information is provided and maintained by Decision Technologies Limited. **This is indicative only and based on a 2-person household with multiple devices and simultaneous usage. Broadband performance is affected by multiple factors including number of occupants and devices, simultaneous usage, router range etc. For more information speak to your broadband provider.
Map data ©OpenStreetMap contributors.





