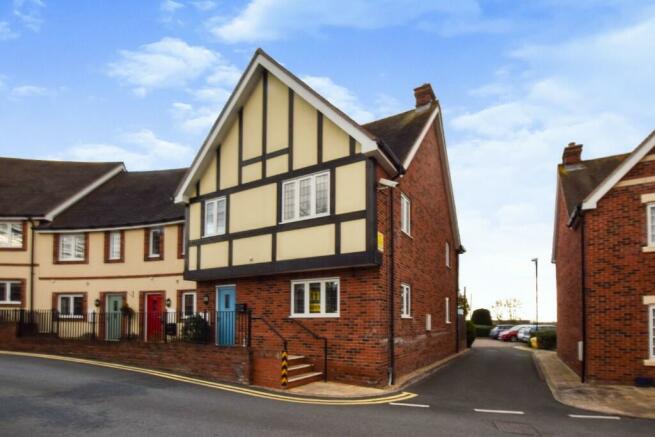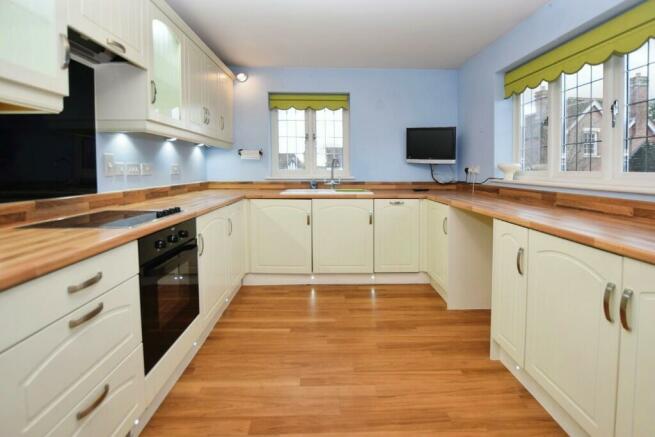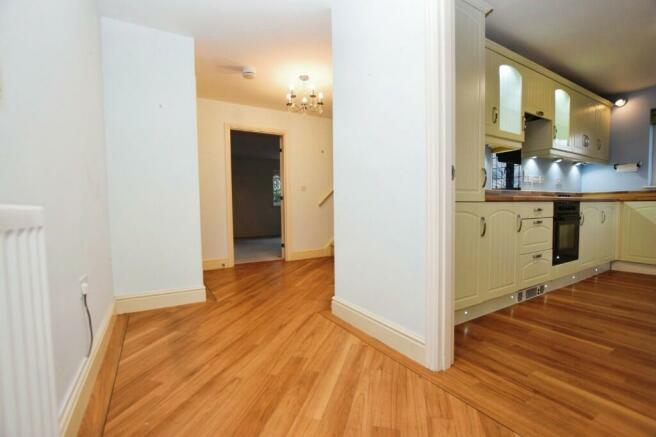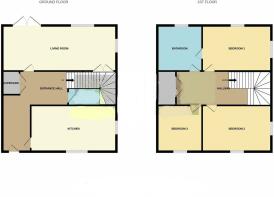Dame Mary Walk, Halstead, Essex, CO9

- PROPERTY TYPE
End of Terrace
- BEDROOMS
3
- BATHROOMS
2
- SIZE
Ask agent
Key features
- Exclusive Complex For Over 55's, No Onward Chain
- Three Double Bedrooms
- Private Rear Garden
- Lounge Diner
- Maintenance and Service Charges Paid Up In Full For 2024
- Large Luxury Bathroom With Double Shower And Bath
- Kitchen Breakfast Room, Ground Floor WC
- Residents Parking
- Beautifully Manicured Grounds
- On Site Manager with Communal Activities
Description
An exceptionally spacious three bedroom family home situated on an exclusive development for the over 55's. The property is the largest design within this modern boutique estate, giving it superb living and sleeping accommodation as well as wide and light through spaces. The house has a modern fully fitted kitchen and a generous lounge/diner to the rear, which looks out over and has direct access to the private rear garden. There are three double bedrooms to the first floor all served by a most impressive of family bathrooms, complete with separate double shower cubicle and bespoke hand crafted window shutters. The property is offered with NO ONWARD CHAIN.
GROUND FLOOR
Entrance hall - 13' 1" x 5' 0" (3.99m x 1.52m) widening to 8" x 7'11"
Recently laid flooring, large double storage cupboard access to:
Kitchen - 9' 8" x 13' 9" (2.95m x 4.19m)
Range of eye and base level units, rolled edge work tops, Windows to front and side, floor level led mood lighting, range of integrated appliances.
Downstairs WC
5' 1" x 4' 10" (1.55m x 1.47m) Low level WC, Wash hand basin over vanity unit.
Living room
19' 2" x 14' 3" (5.84m x 4.34m) French doors to garden, windows to rear and side, contemporary newly fitted electric fireplace and surround, large under stairs walk in storage cupboard.
FIRST FLOOR
Landing
16' 7" x 6' 0" (5.05m x 1.83m) Glass brick windows to sides introducing borrowed daylight, airing cupboard, access to:
Bedroom 1
15' 8" x 12' 4" (4.78m x 3.76m) Windows to side and rear with far reaching views over bowls green, en-suite door leading to family bathroom (second door to bathroom via landing).
Bathroom
15' 8" x 6' 4" (4.78m x 1.93m) Practical flooring, window to rear with bespoke fitted shutters, bath with shower over, low level WC, wash hand basin, heated electric mirror, separate double shower cubicle. Bathroom can be accessed via Bedroom 1 as well as the Landing.
Bedroom 2
13' 1" x 10' 7" (3.99m x 3.23m) Window to front and side.
Bedroom 3
13' 1" x 8' 1" (3.99m x 2.46m) . Window to front.
EXTERNALLY
FRONT
The front of the property is elevated with steps and a ramp for wheelchair access.
REAR
The private enclosed garden is unoverlooked, laid to paving and offers a rear exit to residents parking spaces. There is also a storage shed which is to remain.
**AGENTS NOTE**
There is an annual maintenance and ground rent charge with this property. 2024's charges are fully paid up, therefore there is no charge until 2025. Details of these charges are available on request.
NB All opinions of our Inspecting Negotiator.
Disclaimer:
We make every effort to ensure these property particulars are accurate, as to the best of the vendors' knowledge and they should not be referred to as fact. They are a general guide to the property, not part of any offer nor contract, and all measurements are approximate. We also confirm that we have not tested any equipment, appliances nor services and therefore recommend you instruct your own survey reports. Where floor plans are provided, these are for illustrative purposes only, whilst every attempt has been made to ensure the accuracy of the floor plan, placement of windows, doors and any other items are approximate and no responsibility is taken for any error, misstatement or omission.
- COUNCIL TAXA payment made to your local authority in order to pay for local services like schools, libraries, and refuse collection. The amount you pay depends on the value of the property.Read more about council Tax in our glossary page.
- Ask agent
- PARKINGDetails of how and where vehicles can be parked, and any associated costs.Read more about parking in our glossary page.
- Allocated,Residents
- GARDENA property has access to an outdoor space, which could be private or shared.
- Rear garden,Private garden,Enclosed garden
- ACCESSIBILITYHow a property has been adapted to meet the needs of vulnerable or disabled individuals.Read more about accessibility in our glossary page.
- Ask agent
Dame Mary Walk, Halstead, Essex, CO9
Add your favourite places to see how long it takes you to get there.
__mins driving to your place
Your mortgage
Notes
Staying secure when looking for property
Ensure you're up to date with our latest advice on how to avoid fraud or scams when looking for property online.
Visit our security centre to find out moreDisclaimer - Property reference DameMaryWalk. The information displayed about this property comprises a property advertisement. Rightmove.co.uk makes no warranty as to the accuracy or completeness of the advertisement or any linked or associated information, and Rightmove has no control over the content. This property advertisement does not constitute property particulars. The information is provided and maintained by ST. GEORGE PROPERTY GROUP, Halstead. Please contact the selling agent or developer directly to obtain any information which may be available under the terms of The Energy Performance of Buildings (Certificates and Inspections) (England and Wales) Regulations 2007 or the Home Report if in relation to a residential property in Scotland.
*This is the average speed from the provider with the fastest broadband package available at this postcode. The average speed displayed is based on the download speeds of at least 50% of customers at peak time (8pm to 10pm). Fibre/cable services at the postcode are subject to availability and may differ between properties within a postcode. Speeds can be affected by a range of technical and environmental factors. The speed at the property may be lower than that listed above. You can check the estimated speed and confirm availability to a property prior to purchasing on the broadband provider's website. Providers may increase charges. The information is provided and maintained by Decision Technologies Limited. **This is indicative only and based on a 2-person household with multiple devices and simultaneous usage. Broadband performance is affected by multiple factors including number of occupants and devices, simultaneous usage, router range etc. For more information speak to your broadband provider.
Map data ©OpenStreetMap contributors.




