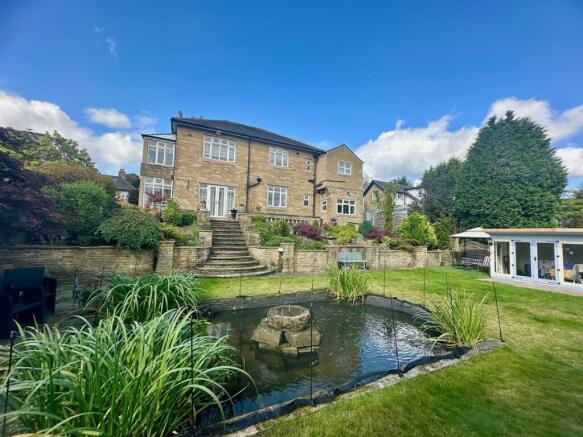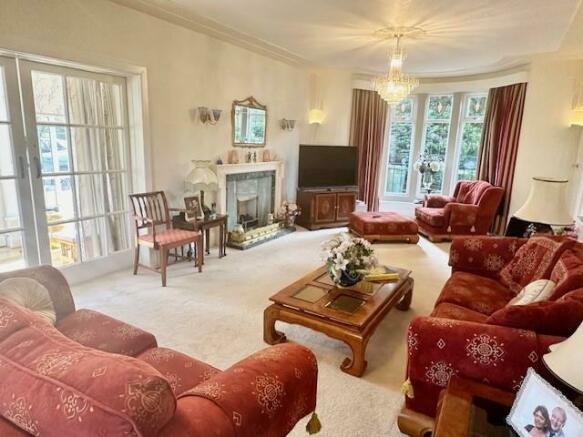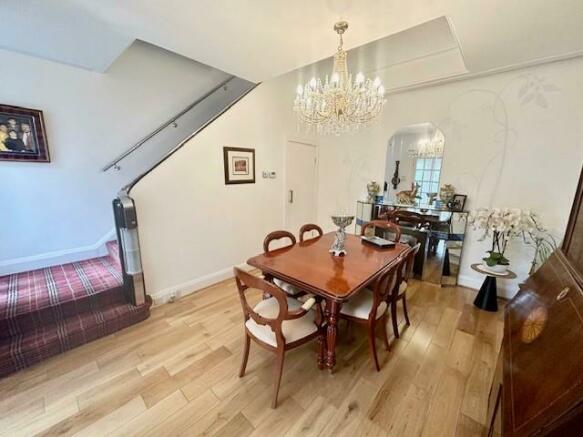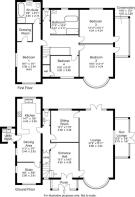Greenroyd Avenue, Halifax

- PROPERTY TYPE
Detached
- BEDROOMS
4
- BATHROOMS
2
- SIZE
2,487 sq ft
231 sq m
- TENUREDescribes how you own a property. There are different types of tenure - freehold, leasehold, and commonhold.Read more about tenure in our glossary page.
Freehold
Key features
- Stunning Detached Family Home
- superb surrounding garden
- 4 Bedrooms
- Impressive spacious lounge
- enough parking for 6 cars
- electrically gated
- superb location
- viewing essential
- realistically priced
Description
Entrance Porch - With uPVC Double glazed windows to three elevations, and a mosaic tiled floor.
From the Entrance Porch double panel doors with bevelled glass open into
Spacious Entrance & Dining Hall - 4.60m x 4.39 (15'1" x 14'4") - This spacious entrance hall is presently used as a dining hall and has an art deco staircase to the first floor with a galleried landing. There is an original art deco mirrored fireplace with electric fire with inset mirror including clock above and period cornice to the ceiling. To the staircase, there are art deco light features. Original art deco window to the front elevation. Two double radiators, one telephone point and a solid oak floor.
From the Entrance Hall a door opens into the
Impressive And Spacious Lounge - 9.68minto bay x 4.23m (31'9"into bay x 13'10") - This superb and spacious lounge, which was originally designed for entertaining, and has a period feature fireplace which incorporates a decorative fire surround with a marble inset and hearth incorporating a coal effect electric fire. There is a circular bay window to the front elevation with uPVC Double Glazed windows, art deco cornice to the ceiling with two matching ceiling roses. French doors open onto the rear terraced garden with leaded windows to either side. Three double radiators and a fitted carpet. A particular feature of this room is the original mirrored panels to one wall and art deco style radiators.
From the Lounge, double sliding pocket doors with bevelled glazed units, open to the
Sun Lounge - 4.71m x 1.68m (15'5" x 5'6") - With uPVC double glazed windows to three elevations. This south-facing sun lounge has a solid oak wood floor, one radiator, French doors open onto the side garden.
From the Lounge a door opens into the
Sitting Room - 3.49m x 3.98m (11'5" x 13'0") - This delightful sitting room has a deco cornice to the ceiling and uPVC double glazed windows to the rear elevation enjoying an attractive garden view. One double radiator, fitted carpet, and one TV point.
From the Sitting Room access is gained to the
Inner Hall - Which can also be accessed by the main Entrance and Dining Hall. A charming feature of this hall is the original servant’s bells Folding door opens to a storeroom with fitted shelves providing excellent storage facilities.
From the Inner Hall a door opens into the
Downstairs Cloakroom - Which has the original art deco Vitrolite tiles with complimenting colour scheme to the remaining walls. Original leaded period window to the rear elevation. Two-piece suite comprising hand wash basin in vanity unit and a low flush WC. This period cloakroom has a starlight quartz tiled floor, and a chrome heated towel rail/radiator.
From the Inner Hall a door opens into the
Dining Kitchen -
Kitchen - 4.45m x 2.95 (14'7" x 9'8") - This superb modern kitchen is fully fitted with a wide range of modern quality fitted solid wood wall and base units incorporating granite work surfaces with a rangemaster double bowl sink unit with telescopic mixer tap, Rangemaster multi fuel cooking range and hob with large extractor hood above, integrated self-cleaning electric AEG oven combination microwave/oven, integrated Rangemaster fridge freezer with ice and water dispenser, integrated dishwasher. Corner carousel cupboards, pull out pantry shelves, deep pan and soft closing draws. This delightful kitchen is tiled around the work surfaces with granite splashback, complimenting colour scheme to the remaining walls and inset spotlights to the ceiling. The Kitchen has a uPVC double glazed window to the rear elevation enjoying an attractive garden view.
From the Kitchen through to the
Dining Area - 3.44 x 2.95 (11'3" x 9'8") - With a uPVC double glazed window to the side elevation One double radiator and a solid oak floor.
From the Dining area door opens into the
Office - 2.96m x 2.61 (9'8" x 8'6") - This spacious office has uPVC double glazed windows to the front and side elevations providing this room with its light and spacious aspect. Inset spotlight fittings and a solid oak floor. The fitted office furniture including the large desk is included.
From the Dining Area door opens into the
Utility Room - This spacious utility room has a stainless-steel single drainer 1 ½ bowl sink unit with a telescopic mixer tap, drinks fridge, plumbing for an automatic washing machine and vented for a tumble dryer. uPVC double glazed window to the rear elevation and a uPVC double glazed side entrance door. There are units to match the kitchen with matching granite work surfaces and granite floor tiles.
From the Entrance Hall a sweeping staircase with an art deco rail with strip lighting and art deco lights to the top and bottom, leads to the
Galleried Landing - With an original art deco period plate glass arch window to the side elevation, with fluorescent light fitting beneath. Arc deco cornice to the ceiling with complementing centre light fitting, matching art deco wall light, and one double radiator.
From the Landing a door opens to
Bedroom Three - 4.25m x 4.24m (13'11" x 13'10") - With double glazed door which opens into the south-facing sunroom. To the rear of this double bedroom there is a uPVC double glazed window with a day night blind which enjoys an attractive garden outlook. Art deco cornice to ceiling three art deco wall light fittings and one art deco styled radiator. Wall niche with lighting display shelf and a fitted Carpet.
From the Landing a door opens to
Bedroom Two 4.24M X 5M Into Bay - 4.24m x 5m into bay (13'10" x 16'4" into bay) - With a circular bay window to the front elevation with uPVC double glazed windows, To the side of this double bedroom there is a glazed door opening onto the south-facing sunroom one art deco styled radiator, a solid oak floor, and a range of fitted quality bedroom furniture
From the Landing a door opens into
Bedroom Four - 3.21m x 2.68m (10'6" x 8'9") - This fourth double bedroom has a uPVC double glazed window to the front elevation, art deco cornice to the ceiling, one double radiator and a fitted carpet. A door opens to a walk-in wardrobe with fitted shelves and hanging rails and providing excellent storage facilities.
From the Landing a panel door opens to
House Bathroom - This impressive bathroom combines the original art deco features with a quality modern bathroom suite. It has the original Vitrolite art deco tiling with the benefit of a modern white three-piece suite incorporating a standalone bath with external mixer tap, large walk-in shower cubicle with a remote-controlled Mira shower, and a hand wash basin in a vanity unit with fitted drawers. This delightful bathroom has a starlight quartz tiled floor, inset spotlight fittings and a heated towel rail/radiator. There is a uPVC double glazed window with day night blinds and the original stained-glass sun set pattern to the rear elevation in keeping with the original art deco tiles.
From the Landing a door opens to the
Separate Wc - With art deco vitrolite tiles and a stained-glass window to the rear elevation. Art deco cornice to the ceiling and a modern white low flush WC.
From the Landing a door opens into the
Master Bedroom Suite -
Double Bedroom - 5.08m x 2.94m (16'7" x 9'7") - This spacious master bedroom has uPVC double glazed windows to the front and side elevations with day night blinds providing this room with its light and spacious aspect. Inset spotlights to the ceiling, a modern radiator, and a fitted carpet.
From the bedroom door to
Dressing Room - With fitted hanging rails, drawers, and shelves inset spotlight fittings a Velux double glazed skylight window, and a fitted carpet
From the bedroom door to
En Suite Bathroom - This spacious modern en suite has a luxury white four-piece suite incorporating a standalone bath with external mixer tap, walk in shower cubicle with remote controlled Mira shower, hand wash basin in vanity unit, and a low flush WC. This spacious en suite is fully tiled with granite and copper fleck tiles and there is a uPVC double glazed window to the rear elevation with day night blinds, and a modern chrome radiator.
From the Landing there is an original pull-down Slingsby ladder which leads to the
Loft - A fully finished self-contained room providing excellent storage facilities with a door to further space under the eaves.
General - The property is constructed of stone and is surmounted with a slate roof. It has the benefit of all mains services gas, water and electric with the added benefit of gas central heating and uPVC double glazing. During the last 12 years the property has had the benefit of a full re wire, new uPVC Double glazing, new bathrooms and kitchen, new Worcester Bosch central heating boiler, new uPVC guttering, facias, and soffits, the garden has been landscaped, a new double garage with remote control door has been erected and electric gates fitted.; The property has been extensively extended, redecorated and refurbished and has the benefit of a security alarm system incorporating security cameras and provides a most impressive family home. The home throughout is fitted with quality curtains, blinds, and floor coverings which are included in the sale. The property is Freehold and is in council tax band F
External - Fontaine is set in mature, well stocked gardens. To the front there are electric gates which open to a drive providing parking for several vehicles and leading to the detached double garage (5.72m x 4.70m) with a remote-controlled electric door, power, light, and quality storage racks. There is a stone flagged patio with an old Halifax gas lamp which has been converted to electric. There is also a raised flower bed and stone period fountain. From the front garden there is a wrought iron gate set into a stone wall which opens into the drive. To the rear of the property there is a delightful, mature garden with a Yorkshire stone flagged area, rockery garden, mature trees and shrubs. There is a waterfall which flows into a well-stocked ornamental pond with fountain. There is a summer house which has power and light and a large lawned area
From the rear garden there are steps leading down to a
Workshop - 3.12m x 3.79m (10'2" x 12'5") - The workshop has power, light, storage, and houses the Worcester Bosch combination boiler. It also houses the electric and gas metres and has fitted storage racks.
To View - Strictly by appointment please telephone Property@Kemp&Co on .
Directions - From our office in Skircoat Green proceed along Skircoat Green Road taking the third turning left into Lawrence Road. Proceed up Lawrence Road until reaching the junction with Greenroyd Avenue. Turn right into Greenroyd Avenue, and Fontaine is on the right-hand side after approximately 100 meters.
SAT NAV HX3 0JN
Brochures
Greenroyd Avenue, HalifaxBrochure- COUNCIL TAXA payment made to your local authority in order to pay for local services like schools, libraries, and refuse collection. The amount you pay depends on the value of the property.Read more about council Tax in our glossary page.
- Band: F
- PARKINGDetails of how and where vehicles can be parked, and any associated costs.Read more about parking in our glossary page.
- Garage
- GARDENA property has access to an outdoor space, which could be private or shared.
- Yes
- ACCESSIBILITYHow a property has been adapted to meet the needs of vulnerable or disabled individuals.Read more about accessibility in our glossary page.
- Ask agent
Energy performance certificate - ask agent
Greenroyd Avenue, Halifax
Add your favourite places to see how long it takes you to get there.
__mins driving to your place



Your mortgage
Notes
Staying secure when looking for property
Ensure you're up to date with our latest advice on how to avoid fraud or scams when looking for property online.
Visit our security centre to find out moreDisclaimer - Property reference 33354448. The information displayed about this property comprises a property advertisement. Rightmove.co.uk makes no warranty as to the accuracy or completeness of the advertisement or any linked or associated information, and Rightmove has no control over the content. This property advertisement does not constitute property particulars. The information is provided and maintained by Property @ Kemp and Co, Halifax. Please contact the selling agent or developer directly to obtain any information which may be available under the terms of The Energy Performance of Buildings (Certificates and Inspections) (England and Wales) Regulations 2007 or the Home Report if in relation to a residential property in Scotland.
*This is the average speed from the provider with the fastest broadband package available at this postcode. The average speed displayed is based on the download speeds of at least 50% of customers at peak time (8pm to 10pm). Fibre/cable services at the postcode are subject to availability and may differ between properties within a postcode. Speeds can be affected by a range of technical and environmental factors. The speed at the property may be lower than that listed above. You can check the estimated speed and confirm availability to a property prior to purchasing on the broadband provider's website. Providers may increase charges. The information is provided and maintained by Decision Technologies Limited. **This is indicative only and based on a 2-person household with multiple devices and simultaneous usage. Broadband performance is affected by multiple factors including number of occupants and devices, simultaneous usage, router range etc. For more information speak to your broadband provider.
Map data ©OpenStreetMap contributors.




