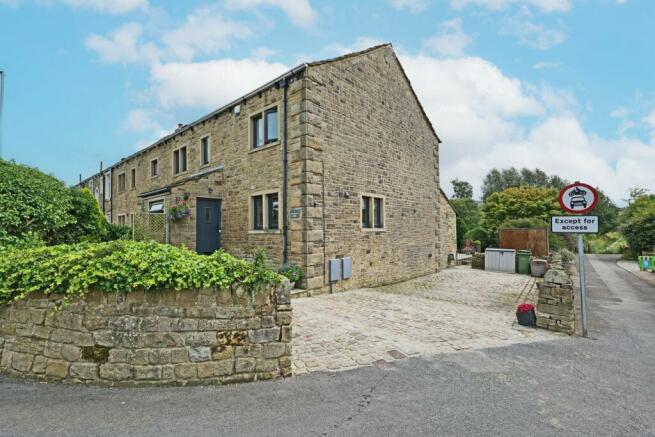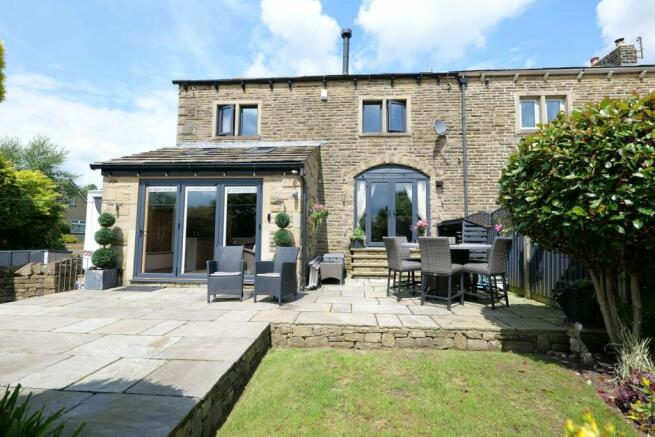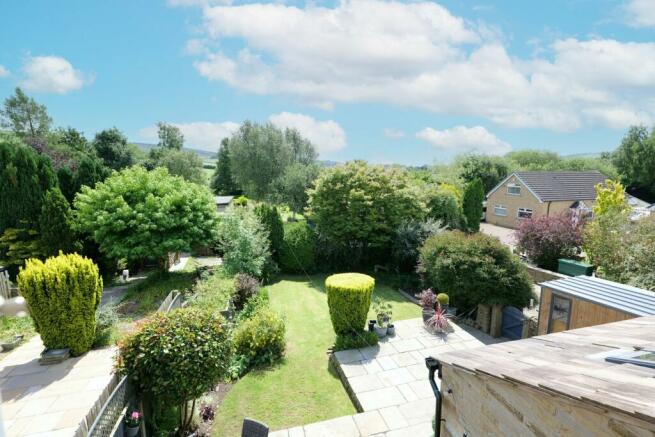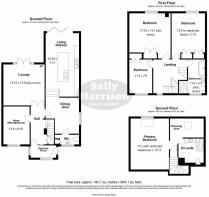Barnwood Road, Earby, BB18

- PROPERTY TYPE
Barn Conversion
- BEDROOMS
4
- BATHROOMS
2
- SIZE
Ask agent
- TENUREDescribes how you own a property. There are different types of tenure - freehold, leasehold, and commonhold.Read more about tenure in our glossary page.
Freehold
Key features
- Exceptional, Exquisite Barn Conversion
- Highly Sought After Loc - Views from Rear
- Extensively Upgraded to Very High Standard
- Sizeable, Cobbled Prkg Area & Beautiful Grdn
- Ent Porch, Hall, Delightful Lounge with Stove
- Home Office/GF Bedrm 5 & GF WC
- Fabulous Open Plan Living/Dining Kitchen
- 3 FF Dble Bedrms - All with Built-in W’robes
- Stunning 4 Pc Family Bathrm – Sep. Shwr
- SF Master Suite inc. Dressing Rm & En-Suite
Description
Early viewing is not only very strongly recommended, but also essential to fully appreciate the many exceptional attributes and enticing features this remarkable family abode has to offer. Truly exquisite and extremely impressive, this fabulous barn conversion has been extensively upgraded and refurbished by the current owners and is not only beautifully finished to an exceptionally high standard and specification, but also with considerable attention to detail. Set in a prime location in a highly sought after location on the outskirts of Earby, benefiting from wonderful rural views from the rear, the property has the advantage of being close to picturesque open countryside, as well as being situated within easy reach of the amenities in the centre of Earby too. This stunning residence is perfectly suited to modern day family living and boasts a whole host of desirable and alluring assets, including a fantastic open plan dining room and living/kitchen, a superb master suite on the second floor, including a dressing room and en-suite shower room, an utterly delightful garden at the rear and cobbled off road parking areas to the front and side of the dwelling, with space for a motorhome or caravan, to name just a very few.
Complemented by pvc double glazing and gas central heating, with underfloor heating on the ground floor, as well as in the main bathroom and en-suite, the accommodation briefly comprises an entrance porch, hall and a very pleasant lounge, featuring exposed stone walls, a multi-fuel stove and French doors opening out to the patio and garden. There is a further reception room, currently used as a home office, which could serve many purposes, including a fifth bedroom, if required, and a large, split-level, open plan living/dining kitchen. The dining area is on the upper level, where there is also a ground floor w.c., in which there is space for a condenser dryer, and has a glass and oak balustrade, with three steps leading down to the breakfast kitchen. Extensively equipped with high quality German gloss fronted units, worktops and a breakfast bar, the kitchen also includes an abundance of superior appliances, namely an electric steam oven, a combination microwave oven, with a warming drawer below, an electric induction hob, integral larder fridge, larder freezer, dishwasher and washing machine.
The striking first floor landing is yet another lovely feature of this exclusive residence and has an oak and glass balustrade, there are three good sized double bedrooms on this floor, all with built-in wardrobes, and a fabulous, fully tiled house bathroom, which has underfloor heating and is very tastefully furbished with a four-piece suite, including an oval shaped, double ended bath and a walk-in shower. On the second floor is a marvellous primary bedroom suite, which consists of a large double bedroom, with a built-in dressing table and two Velux windows, to obtain full advantage of the fantastic countryside views, and an adjoining dressing room, with built-in wardrobes. There is also a contemporary en-suite shower room, which has underfloor heating and is fitted with a modern three-piece suite.
Externally, the areas to the front and side of the barn have been laid with cobblestone setts, with mature shrub borders and dry-stone boundary walls. A true highlight of this outstanding property is the enclosed garden at the rear, which has a substantial, raised patio directly behind the barn, laid with Indian stone flags, which can be access from the lounge and the living kitchen. The remainder of the garden is laid to lawn, with surrounding borders stocked with a wide variety of shrubs, flowering plants, trees and conifers, facilitating screening and a good degree of privacy. There is also a substantial timber shed, which provides excellent storage space and has electric power and light.
- COUNCIL TAXA payment made to your local authority in order to pay for local services like schools, libraries, and refuse collection. The amount you pay depends on the value of the property.Read more about council Tax in our glossary page.
- Band: C
- PARKINGDetails of how and where vehicles can be parked, and any associated costs.Read more about parking in our glossary page.
- Yes
- GARDENA property has access to an outdoor space, which could be private or shared.
- Yes
- ACCESSIBILITYHow a property has been adapted to meet the needs of vulnerable or disabled individuals.Read more about accessibility in our glossary page.
- Ask agent
Barnwood Road, Earby, BB18
Add your favourite places to see how long it takes you to get there.
__mins driving to your place

Your mortgage
Notes
Staying secure when looking for property
Ensure you're up to date with our latest advice on how to avoid fraud or scams when looking for property online.
Visit our security centre to find out moreDisclaimer - Property reference 28082138. The information displayed about this property comprises a property advertisement. Rightmove.co.uk makes no warranty as to the accuracy or completeness of the advertisement or any linked or associated information, and Rightmove has no control over the content. This property advertisement does not constitute property particulars. The information is provided and maintained by Sally Harrison Estate Agents, Barnoldswick. Please contact the selling agent or developer directly to obtain any information which may be available under the terms of The Energy Performance of Buildings (Certificates and Inspections) (England and Wales) Regulations 2007 or the Home Report if in relation to a residential property in Scotland.
*This is the average speed from the provider with the fastest broadband package available at this postcode. The average speed displayed is based on the download speeds of at least 50% of customers at peak time (8pm to 10pm). Fibre/cable services at the postcode are subject to availability and may differ between properties within a postcode. Speeds can be affected by a range of technical and environmental factors. The speed at the property may be lower than that listed above. You can check the estimated speed and confirm availability to a property prior to purchasing on the broadband provider's website. Providers may increase charges. The information is provided and maintained by Decision Technologies Limited. **This is indicative only and based on a 2-person household with multiple devices and simultaneous usage. Broadband performance is affected by multiple factors including number of occupants and devices, simultaneous usage, router range etc. For more information speak to your broadband provider.
Map data ©OpenStreetMap contributors.




