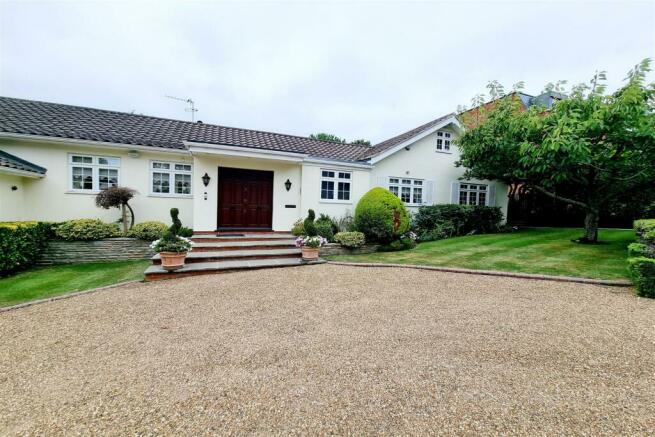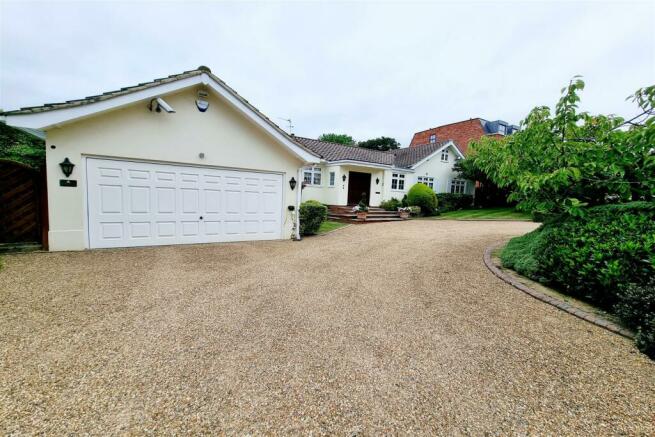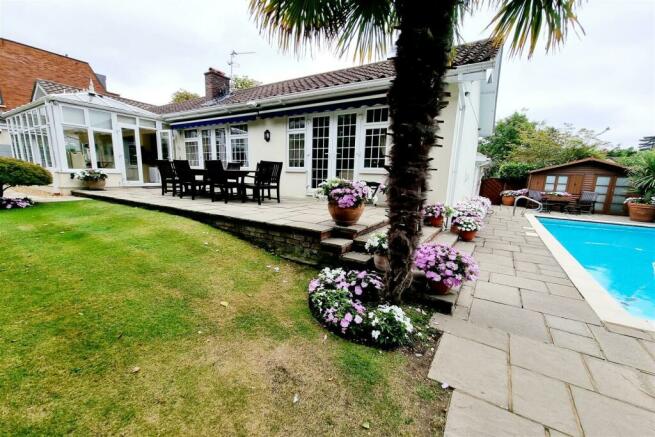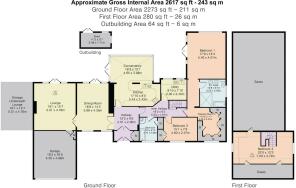
Ridgemount Gardens, Enfield

- PROPERTY TYPE
Detached Bungalow
- BEDROOMS
4
- BATHROOMS
2
- SIZE
2,164 sq ft
201 sq m
- TENUREDescribes how you own a property. There are different types of tenure - freehold, leasehold, and commonhold.Read more about tenure in our glossary page.
Freehold
Key features
- FULLY DETACHED QUADRUPLE FRONTED BUNGALOW WITH DOUBLE GARAGE, CARRIAGE DRIVEWAY & SWIMMING POOL, IN QUIET CUL DE SAC TURNING.
- DRAWING ROOM, DINING ROOM, DOUBLE GLAZED CONSERVATORY, LUXURY FITTED KITCHEN/DINER WITH GRANITE WORKTOPS & INTEGRATED APPLIANCES.
- ENTRANCE PORCH, RECEPTION HALLWAY, INNER HALLWAY.
- MASTER BEDROOM SUITE WITH EN SUITE BATHROOM & DRESSING ROOM/BEDROOM 2.
- BEDROOM 3 & LOFTROOM/BEDROOM 4 - CURRENTLY USED AS A TV AREA AND STUDY AREA.
- MATURE & SECLUDED REAR GARDENS, LARGE PAVED PATIO, SWIMMING POOL IN SUN TRAP POSITION.
- UTILITY ROOM. BURGLAR ALARM. ELECTRIC AWNINGS. SWIMMING POOL.
- OFF THE RIDGEWAY FOR BUSES, NEAR TO ENFIELD CHASE BR STATION, ACCESS TO ENFIELD TOWN.
- CATCHMENT FOR GOOD SCHOOLS. SCOPE TO ADD FURTHER BEDROOMS ON THE FIRST FLOOR - SPP
- AN INTERNAL VIEWING HIGHLY RECOMMENDED.
Description
As you step inside, you are greeted by a welcoming entrance hall with door to an inner hallway, leading to the master bedroom suite and other bedrooms. Setting the tone for the elegance that awaits within. The magnificent drawing room, adorned with a limestone fireplace, seamlessly connects to a dining room, perfect for entertaining guests or enjoying family meals.
The property features a double glazed conservatory, offering a tranquil space to relax and unwind while enjoying views of the surrounding greenery, a large paved patio area and a sun trap swimming pool. Situated on a generous plot in a quiet cul de sac off The Ridgeway, this bungalow provides a sense of seclusion and privacy, creating a peaceful retreat from the hustle and bustle of everyday life.
Whether you are looking for a spacious family home or a tranquil oasis to call your own, this detached bungalow in Western Enfield offers a unique opportunity to embrace a lifestyle of comfort and sophistication. Don't miss the chance to make this property your own and experience the best of British living in this desirable location. There is the scope to add further bedrooms in the loft - subject to usual consents.
Grand Entrance Porch & Bungalow: - A Very Impressive and Fully Detached Bungalow - Mostly on One Level, on a Very Wide Plot with a Double Width Garage, Carriage Driveway and Ample Off Street Parking. There are also mature shrubs and/or grass areas.
Entrance Hall: - 3.05m x 2.95m (10' x 9'8) - Attractive and Welcoming Entrance Porch with Doors to the Reception Room & Dining Room, the Luxury Fitted Kitchen & Double Glazed Conservatory, as well as a Door to the Inner Lobby Leading to the Bedrooms & Bathrooms + the Utility Room.
Drawing Room: Pic. 1 - 5.51m x 4.83m (18'1 x 15'10) - Double Aspect with Double Glazed Georgian Style Window to Front and Double Glazed French Doors to Patio & Rear Garden. Limestone Fireplace, Wood Flooring, Glazed Georgian Door to Dining Room. Air Conditioning Unit, Cornicing, Spotlights.
Drawing Room: Pic. 2 - Different Aspect, but also Showing Double Doors to Dining Room.
Dining Room: Pic. 1 - 5.69m x 4.11m (18'8 x 13'6) - A Good Sized Room with Space for a Large Dining Table & Chairs for Entertaining, Wood Flooring, 2 x Double Glazed Georgian Windows to Front and Double Glazed Georgian French Doors to Patio & Rear Garden. Air Conditioning Unit, Cornicing, Spotlights.
Dining Room: Pic. 2 - Different Aspect, Also Showing Connection Between the 2 Reception Rooms.
Double Glazed Conservatory & Fitted Kitchen/Diner: - 5.77m x 5.44m (18'11 x 17'10) - Bright Double Glazed Conservatory, Being Semi-Open Plan with the Luxury Fitted Kitchen. Double Glazed Georgian Style French Doors to Patio and Garden. Air Conditioning Unit, Ceramic Flooring.
Double Glazed Conservatory & Fitted Kitchen/Diner: - Well Fitted U-Shaped Kitchen with Floor & Wall Units, Granite Worktops and Breakfast Bar, 1.5 Bowl Inset Sink with Mixer Taps, Water Filter and Waste Disposal Unit, Electric Hob with Cooker Hood Over, Eye Level Neff Built In Oven and Separate Combi Microwave-Oven, Integrated Dishwasher, Integrated Fridge, Free-Standing Fridge/Freezer.
Double Glazed Conservatory: - With an Attractive Outlook Over the Rear Garden and Large Patio Area.
Utility Room: - 3.00m x 2.36m (9'10 x 7'9) - Well Fitted on 2 Sides with Sink, Plumbed in for Washing Machine, Space for Tumble Dryer. Storage Cupboards and Worktops. Double Glazed Windows to Rear.
Inner Hallway: - Enclosed Area Leading to the Master Bedroom Suite, Including En Suite Bathroom, Dressing Room/Bedroom 2, Bedroom 3, Utility Room and Large Family Bathroom. Also Staircase Leading to Loft Conversion/Bedroom 4/Study/TV Room.
Master Bedroom Suite: Bedroom: Pic. 1 - 5.74m x 4.04m (18'10 x 13'3) - An Amazing Master Bedroom with Double Glazed Window to Rear, Double Glazed French Doors onto a Further Paved Patio Area, TV PoInt, Air Conditioning Unit. Cornicing.
Master Bedroom Suite: Bedroom: Pic. 2 - Different Aspect Showing Access to Paved Patio Area and Garden. Spotlights.
Master Bedroom Lobby Area: - 4.42m x 1.37m (14'6 x 4'6) - Leading to the Master Bedroom and the En Suite Bathroom.
Luxury Bathroom En Suite: - 3.25m x 3.23m (10'8 x 10'7) - Panelled Bath with Mixer Taps and Shower Attachment, Separate Walk in Shower with Glass Screens, His and Hers Wash Hand Basins with Mixer Taps and Storage Cupboards Beneath. Double Glazed Frosted Window to Side. Fully Tiled Walls.
Dressing Room/Bedroom 2: - 3.51m x 3.00m (11'6 x 9'10) - Ample Top Quality Fitted Wardrobes on 2 Walls and a Fitted Dressing Table. It is Possible to Remove One Set to Make Space for a Bed. Spotlights.
Bedroom 3: - 4.01m x 2.36m (13'2 x 7'9) - Double Glazed Georgian Window to Front, Fitted Wardrobe, Cornicing, Spotlights.
Loft Room/Study/Tv/Bedroom 4: Pic. 1 - 6.93m x 4.17m (22'9 x 13'8) - Double Aspect, with Stairs from the Ground Floor Creating 2 Very Useful Sections - 1 Being a Fitted Study Area with Desk and Cupboards, and the Other a TV Sitting Area, with a Fitted TV Bench Unit. However, as a Bedroom Could Quite Easily Have an En-Suite at One End. Plenty of Eaves Storage. Air Conditioning Unit, Spotlights.
Loft Room/Study/Tv/Bedroom 4: Pic. 2 - Different Aspect.
Luxury Family Bathroom: - 3.35m x 0.30m (11' x 1'60) - Fully Tiled Walls, Panelled Bath with Mixer Taps and Shower Attachment, Separate Walk in Shower with Glass Screens, Low Flush WC., Wash Hand Basin with Mixer Taps, Double Glazed Frosted Window to Front. Fitted Cupboard. Chrome Heated Towel Rail, Spotlights.
Large Paved Patio Area & Garden: - This Large Paved Patio Area is Accessed via the Drawing Room, the Dining Room and the Double Glazed Conservatory/Luxury Fitted Kitchen. Ideal for Outside Dining and Entertainment.
Rear Elevation & Garden: Pic. 1 - Showing an Area Laid to Lawn, Mature Palm Tree, Swimming Pool.
Rear Elevation & Garden: Pic. 2 - Further Aspect Showing Area Laid to Lawn.
Further Garden Area: - Steps from Paved Patio Area to Swimming Pool, but there is also a Gentle Slope on the Lawn for Easy Access. Electric Controlled Awnings.
Swimming Pool: Pic. 1 - A Real Sun Trap and Further Luxury to This Magnificent Property and it is in Total Seclusion/Privacy. It is a Heated and Auto Clean Swimming Pool and there is an Electric Safety Cover.
Swimming Pool: Pic. 2 - Different Aspect.
Double Width Garage & Carriage Drive: - 5.66m x 4.88m (18'7 x 16') - Double Width Garage with Own Drive and Automatic Doors Shelving, Door to Side Connecting to Rear Garden and Swimming Pool Area. OFF Street Parking for Several Cars.
Brochures
Ridgemount Gardens, Enfield- COUNCIL TAXA payment made to your local authority in order to pay for local services like schools, libraries, and refuse collection. The amount you pay depends on the value of the property.Read more about council Tax in our glossary page.
- Ask agent
- PARKINGDetails of how and where vehicles can be parked, and any associated costs.Read more about parking in our glossary page.
- Yes
- GARDENA property has access to an outdoor space, which could be private or shared.
- Yes
- ACCESSIBILITYHow a property has been adapted to meet the needs of vulnerable or disabled individuals.Read more about accessibility in our glossary page.
- Ask agent
Ridgemount Gardens, Enfield
Add your favourite places to see how long it takes you to get there.
__mins driving to your place



Michael Wright Estate Agents are a successful and independent Estate Agent based in Cockfosters, at the end of the Piccadilly Line and close to Greenbelt Countryside. We are highly reputable and have been offering an exceptional service for over 40 years, built on strong and solid foundations throughout.
We deal with all types of clientele, from growing families and first time buyers, to those selling larger properties and ready to downsize, offering a tailored service to suit your needs.
Christine Michael FNAEA (Fellow Member of the National Association of Estate Agents) and her dedicated Sales, Lettings & Admin Team achieve excellent results, with continued recommendations and referrals. Our Client Testimonials speak for themselves, but we always aim to excel in all that we do.
Awarded Best Estate Agent 2016 - North London, at Michael Wright we pride ourselves on our efficiency, professionalism, expertise and local knowledge, alongside our prominent high street presence and brand new website. We market our properties on all of the top online property portals to help find you the perfect buyer or property.
Our aim is to take the stress of selling and purchasing away from our clients and customers, offering accompanied viewings, feedback, skillful negotiations and extensive sales progression to ensure your sale/purchase completes in a timely manner. The property details we create are well described and illustrated, accompanied by exceptional photography.
'Honesty, Integrity & Trust' are the foundations of what we offer and if you are considering Buying, Selling, Letting or Renting, please call us on 020 8449 2255.
At Michael Wright Estate Agents - We Go That Extra Mile!
Your mortgage
Notes
Staying secure when looking for property
Ensure you're up to date with our latest advice on how to avoid fraud or scams when looking for property online.
Visit our security centre to find out moreDisclaimer - Property reference 33355848. The information displayed about this property comprises a property advertisement. Rightmove.co.uk makes no warranty as to the accuracy or completeness of the advertisement or any linked or associated information, and Rightmove has no control over the content. This property advertisement does not constitute property particulars. The information is provided and maintained by Michael Wright & Co, Cockfosters. Please contact the selling agent or developer directly to obtain any information which may be available under the terms of The Energy Performance of Buildings (Certificates and Inspections) (England and Wales) Regulations 2007 or the Home Report if in relation to a residential property in Scotland.
*This is the average speed from the provider with the fastest broadband package available at this postcode. The average speed displayed is based on the download speeds of at least 50% of customers at peak time (8pm to 10pm). Fibre/cable services at the postcode are subject to availability and may differ between properties within a postcode. Speeds can be affected by a range of technical and environmental factors. The speed at the property may be lower than that listed above. You can check the estimated speed and confirm availability to a property prior to purchasing on the broadband provider's website. Providers may increase charges. The information is provided and maintained by Decision Technologies Limited. **This is indicative only and based on a 2-person household with multiple devices and simultaneous usage. Broadband performance is affected by multiple factors including number of occupants and devices, simultaneous usage, router range etc. For more information speak to your broadband provider.
Map data ©OpenStreetMap contributors.





