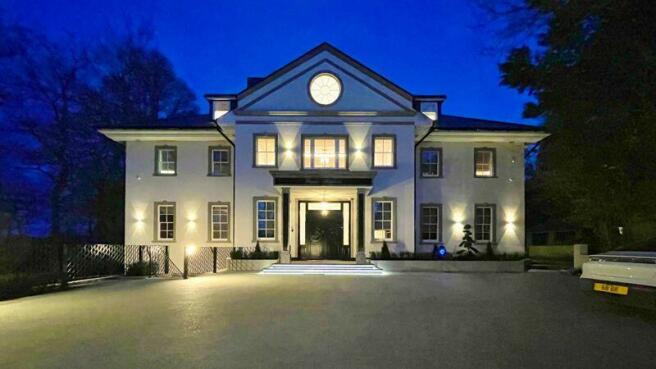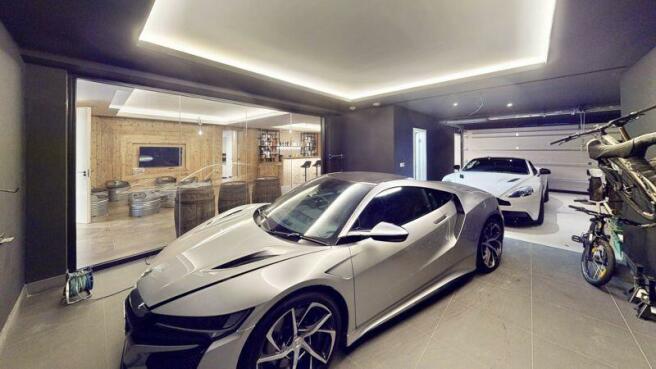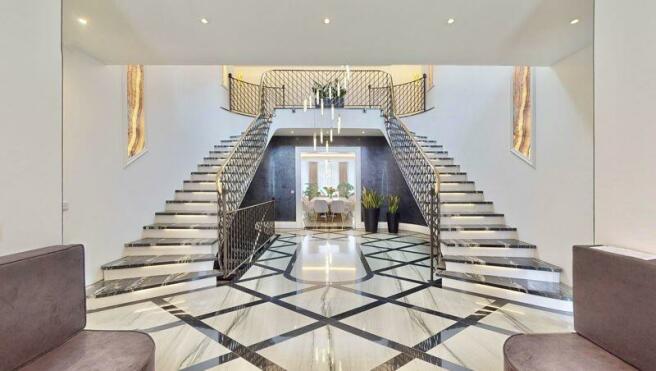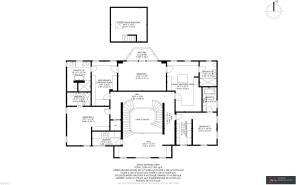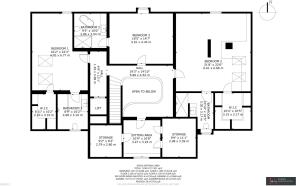Rasehill Close, Rickmansworth, Hertfordshire, WD3
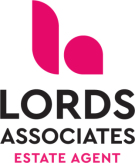
- PROPERTY TYPE
Detached
- BEDROOMS
8
- BATHROOMS
8
- SIZE
Ask agent
- TENUREDescribes how you own a property. There are different types of tenure - freehold, leasehold, and commonhold.Read more about tenure in our glossary page.
Freehold
Key features
- Grand New Build Over 11,000 Sq Ft
- 4.24 Acres of Land
- Six-Bedroom Home With Seven Ensuites & A Principal Suite With A Balcony Overlooking The Grounds
- 2 Bedroom Guest House + Summer House
- Open Plan Kitchen/Diner With French Doors Leading To The Outdoor Patio
- Three Generous Sized Reception Rooms
- Home Theater & Underground Car Show Room
- Indoor Heated Swimming Pool with Sauna & Steam Room
- Well Equipped Gym | Bar & Wine Cellar
- Call Lords Today To Arrange A Viewing!
Description
This luxurious new-build estate, spanning over 11,000 square feet of exquisitely designed living space, is nestled on a breathtaking 4.24-acre plot. Accessed through two private gated entrances, the property features dual-level driveways that seamlessly blend modern convenience with timeless elegance.
Main Residence:
- Bedrooms: Six spacious bedrooms, with the master bedroom featuring dual bathrooms and dressing rooms for his & hers, and each bedroom boasting its own lavish en-suite bathroom and dressing rooms.
- Grand Entrance: Expansive main reception hall with an ornate grand split staircase.
- Living Areas: Open-plan kitchen/breakfast/family room with a central island and French doors leading to an outdoor patio. Includes a formal dining room, family room with a wood-burning fireplace, pantry, utility room, office, and boot room.
- Entertainment Spaces: Basement car storage/showroom, cinema room, wine cellar, bar area, swimming pool, sauna/steam room, and a fully equipped gym.
- Additional Features: High ceilings, abundant natural light, and convenient access to all four levels via a lift.
Guest Accommodation & Additional Buildings:
- Guest House: Separate two-bedroom guest house with a private patio.
- Woodland Summerhouse/Art Studio: A peaceful retreat within the grounds.
- Outdoor BBQ Pavilion: Perfect for entertaining.
Ground Floor:
Upon entering, you're greeted by a stunning split staircase that exudes grandeur. The formal dining room and family room, featuring a wood-burning fireplace, seamlessly connect to the open-plan kitchen and breakfast area. The kitchen, a true focal point, features a central island and French doors that open to the patio and rear gardens. Additional amenities include a pantry, utility room, office, and boot room.
Lower Ground Floor:
The lower ground floor is a sanctuary of luxury. It features a heated swimming pool and direct access to the 2-bedroom guest house with an adjacent patio. This level also includes a well-equipped gym, sauna, steam room, and control room. Designed for entertainment, it offers a bar, cinema room, and wine cellar. The basement also includes vehicle storage, overlooking the bar area in a showroom-style setting.
First & Second Floors:
The first and second floors house six spacious bedrooms, each with an en-suite bathroom. The master suite is a highlight, featuring scenic balcony views, a floating bed, dual dressing rooms, and two bathrooms for his & hers. Additional features include three large dressing areas, en suites for all bedrooms, and a laundry room. All rooms are furnished with handcrafted, custom-made furniture and premium-quality interiors. A lift provides easy access to all floors.
Exterior:
The estate is securely accessed via two private electronic gates, leading to ample parking on dual-level driveways. The upper driveway leads directly to the residence, featuring three-phase car chargers and generous parking space. The lower driveway leads to the basement garage/showroom. The property also includes a two-bedroom guest house, BBQ pavilion, and a summerhouse/art studio set within the meticulously landscaped 4.24 acres of land. The grounds also offer space for a football pitch or tennis courts.
Additional Features:
- Comprehensive audio control system throughout the property, with remote access.
- Counter-current swimming pool system, with remote access.
- Six-foot fencing surrounds the estate for added privacy.
- Handcrafted custom-fitted furniture and premium-quality interiors throughout.
- Well-insulated exterior walls with 160mm polystyrene render insulation.
- Ground source heat pump system with 12 boreholes and four heat pumps for year-round climate control.
- Mains electricity and water supply.
- 11-camera CCTV security system and remote-controlled alarm, with remote access.
- Mechanical ventilation in key areas, including living spaces, the basement, and the swimming pool, with remote access.
- Three-phase electric car chargers.
- Underfloor heating throughout the property.
- Temperature and lighting control, accessible remotely.
- Private water well.
- Living room with a wood-burning fireplace, ideal for utilising the abundant wood from the surrounding woodlands.
- Bespoke wooden windows and doors.
Location:
Conveniently located with easy access to London by train and road, the property benefits from nearby amenities and excellent schooling options:
- Schools:
- Malvern Way Infant and Nursery School: 2.6 miles
- Chorleywood Primary School: 3.1 miles
- Christ Church Chorleywood CofE School: 1 mile
- Harvey Road Primary School: 2.3 miles
- St Clement Danes School: 1.7 miles
- Watford Grammar School: 3.8 miles
- Dr Challoner's Grammar School: 4.4 miles
- Rickmansworth School: 1.7 miles
- Croxley Danes School: 2.8 miles
- Transport:
- Heathrow Airport: 17 miles (approx. 30 minutes)
- Luton Airport: 20 miles (approx. 25 minutes)
- Gatwick Airport: 52 miles
- Rickmansworth Station: 0.8 miles
- Chorleywood Station: 1.8 miles
- Croxley Green Station: 1 mile
Local Authority & Tax Band:
- Local Authority: Three Rivers District Council
- Council Tax Band: H
- EPC Rating: D
This estate combines expansive grounds, modern luxury, and unparalleled privacy, making it a true gem in a prime location.
Contact Lords Associates Of London Today:
- Phone: /
- COUNCIL TAXA payment made to your local authority in order to pay for local services like schools, libraries, and refuse collection. The amount you pay depends on the value of the property.Read more about council Tax in our glossary page.
- Band: H
- PARKINGDetails of how and where vehicles can be parked, and any associated costs.Read more about parking in our glossary page.
- Yes
- GARDENA property has access to an outdoor space, which could be private or shared.
- Yes
- ACCESSIBILITYHow a property has been adapted to meet the needs of vulnerable or disabled individuals.Read more about accessibility in our glossary page.
- Ask agent
Rasehill Close, Rickmansworth, Hertfordshire, WD3
Add your favourite places to see how long it takes you to get there.
__mins driving to your place

Your mortgage
Notes
Staying secure when looking for property
Ensure you're up to date with our latest advice on how to avoid fraud or scams when looking for property online.
Visit our security centre to find out moreDisclaimer - Property reference 12448795. The information displayed about this property comprises a property advertisement. Rightmove.co.uk makes no warranty as to the accuracy or completeness of the advertisement or any linked or associated information, and Rightmove has no control over the content. This property advertisement does not constitute property particulars. The information is provided and maintained by Lords Associates of London, Middlesex. Please contact the selling agent or developer directly to obtain any information which may be available under the terms of The Energy Performance of Buildings (Certificates and Inspections) (England and Wales) Regulations 2007 or the Home Report if in relation to a residential property in Scotland.
*This is the average speed from the provider with the fastest broadband package available at this postcode. The average speed displayed is based on the download speeds of at least 50% of customers at peak time (8pm to 10pm). Fibre/cable services at the postcode are subject to availability and may differ between properties within a postcode. Speeds can be affected by a range of technical and environmental factors. The speed at the property may be lower than that listed above. You can check the estimated speed and confirm availability to a property prior to purchasing on the broadband provider's website. Providers may increase charges. The information is provided and maintained by Decision Technologies Limited. **This is indicative only and based on a 2-person household with multiple devices and simultaneous usage. Broadband performance is affected by multiple factors including number of occupants and devices, simultaneous usage, router range etc. For more information speak to your broadband provider.
Map data ©OpenStreetMap contributors.
