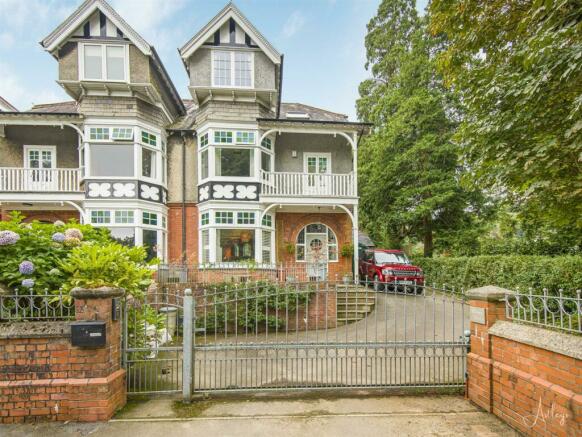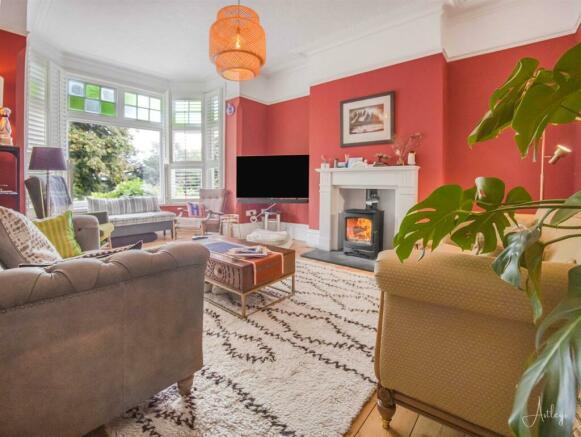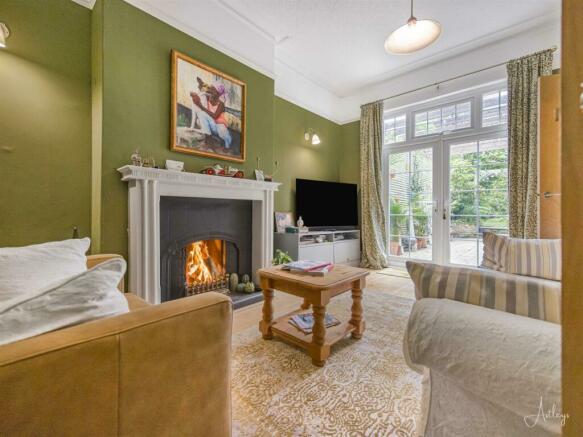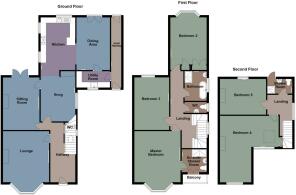
Park Drive, Uplands, Swansea

- PROPERTY TYPE
Semi-Detached
- BEDROOMS
5
- BATHROOMS
3
- SIZE
2,487 sq ft
231 sq m
- TENUREDescribes how you own a property. There are different types of tenure - freehold, leasehold, and commonhold.Read more about tenure in our glossary page.
Freehold
Key features
- Beautifully presented five-bedroom family home overlooking Cwmdonkin Park in the sought-after Uplands location.
- Set over three floors, combining modern decor with original architectural features, enhancing the property’s character.
- Prime location with excellent links to Swansea City Centre, the Village of Mumbles, and Uplands, with access to shops, bars, and restaurants.
- Situated in a popular residential area with convenient access to nearby schools, making it ideal for families.
- Ground floor includes a large entrance hallway, bright reception room, dining room, country-style kitchen, utility room, and a cosy lounge with a fireplace overlooking the garden.
- First floor features a spacious master bedroom with stunning park views, a modern ensuite, and access to a Juliet balcony.
- Two additional large double bedrooms on the first floor, a gallery landing, and a main bathroom with both a bath and walk-in shower.
- Second floor offers two more spacious bedrooms with original fireplaces.
- Additional bathroom on the second floor with a walk-in shower.
Description
The Accommodation Comprises -
Ground Floor -
Hallway - The hallway is entered through a front door, featuring an elegant archway and a beautiful stained glass window that adds character and charm to the space. The hallway boasts classic details such as a dado rail and coving to the ceiling, enhancing its traditional appeal. The original tiled flooring provides a timeless touch, staircase leads to the first floor, complete with a decorative panel that complements the overall period aesthetic of the home, making the hallway a warm and welcoming introduction to the property.
Wc - Fitted with two piece suite comprising, wash hand basin and WC. Radiator, vinyl flooring, frosted sash window to side.
Lounge - 4.63m x 4.19m (15'2" x 13'9") - The lounge is a charming and inviting space, highlighted by a bay window at the front adorned with stained glass, which adds a touch of elegance and allows natural light to fill the room. A central log burner in surround serves as a cosy focal point, laminate flooring, radiator, dado rail and picture rail adds a classic touch to the decor.
Another Aspect Of The Lounge -
Sitting Room - 4.76m x 3.32m (15'7" x 10'11") - The sitting room exudes warmth and character, featuring an open fire set within a stylish surround that creates a cosy and inviting focal point. Radiator, laminate flooring and the picture rail and dado rail provide elegant nods to classic design. Double doors open directly onto the rear garden, seamlessly connecting indoor and outdoor spaces and inviting plenty of natural light, making this sitting room an ideal spot for both relaxation and entertaining.
Another Aspect Of The Sitting Room -
Snug - 3.98m x 3.14m (13'1" x 10'4") - A versatile space that opens seamlessly into the kitchen/dining area, creating a fluid and sociable layout perfect for modern living. Secondary glazed sash window to side, radiator, laminate flooring, complemented by classic details such as a dado rail, picture rail and coving to the ceiling, which add character and charm.
Kitchen - 5.33m x 3.14m (17'6" x 10'4") - The kitchen is open plan to the dining area and is a well-designed and functional space. Fitted with a range of wall and base units, providing ample storage alongside generous worktop space. It features a 1½ bowl sink unit and a convenient breakfast bar. The kitchen is equipped with space for a fridge/freezer and space for range-style cooker with both gas and electric cooker points complete with an extractor hood above.
Natural light floods the room through two side windows and the double glazed window to the rear, creating a bright and welcoming atmosphere. Tiled flooring with electric under floor heating, vertical radiator. This open-plan layout seamlessly connects the kitchen to the dining area, making it ideal for entertaining and family living.
Another Aspect Of The Kitchen/Dining Room -
Dining Area - 4.76m x 3.04m (15'7" x 10'0") - Leading off the kitchen is the dining area, a bright and inviting space perfect for family meals and entertaining. The room features tiled flooring with electric under floor heating, radiator, double doors open directly to the rear garden effortlessly extending the living area outdoors and allowing for plenty of natural light, making this dining area an ideal spot for enjoying meals with a view of the garden.
Utility Room - 1.49m x 3.04m (4'11" x 10'0") - Conveniently located off the kitchen/dining area, and is fitted with a range of wall and base units that offer additional storage and worktop space, sink unit, plumbing for washing machine. Double glazed window, tiled flooring, door from the utility room provides direct access to the rear garden.
Inner Hallway - Radiator, tiled flooring.
First Floor -
Landing - Double glazed stained glass window to side, radiator, fitted carpet, staircase leading to the second floor.
Master Bedroom - 4.44m x 4.19m (14'7" x 13'9") - This is a well-appointed room featuring a classic bay sash window at the front, adorned with intricate stained glass panels that allow light to filter through in colourful patterns. The walls are enhanced with a decorative dado rail, adding a touch of elegance. Fitted carpet, radiator.
En-Suite Shower Room - This bathroom is stylishly fitted with a three-piece suite, including a modern shower cubicle, a sleek wash hand basin and a WC. The space is enhanced by a heated towel rail and tiled flooring. Double doors lead out to a balcony, providing a touch of luxury and allowing natural light to fill the room.
Balcony - 0.81m x 2.27m (2'8" x 7'5") - A deck balcony area with beautiful views over Cwmdonkin Park.
Bedroom 2 - 5.36m x 3.30m (17'7" x 10'10") - Single glazed bay window to rear, fitted wardrobes, wooden flooring, radiator.
Bedroom 3 - 4.76m x 3.16m (15'7" x 10'4") - Single glazed sash window to rear, dado rail, laminate flooring, radiator.
Bathroom - This bathroom is fitted with a three-piece suite, including a bath with an overhead shower, a separate shower cubicle and a wash hand basin. Window to the side radiator ensures the room stays warm, while the vinyl flooring provides a practical and easy-to-clean surface.
Wc - Fitted two piece suite comprising, wash hand basin and WC. Double glazed window to side, vinyl flooring.
Second Floor -
Landing - Double glazed window to side, fitted carpet.
Bedroom 4 - 6.02m x 2.00m (19'9" x 6'7") - This inviting room features double glazed windows at the front, offering picturesque views of the park. A skylight above adds extra natural light, creating a bright and airy atmosphere. There is a charming fireplace adding character to the space. Wooden flooring extends throughout, complementing the room's classic appeal. Additional features include a convenient storage cupboard and a radiator.
Bedroom 5 - 3.23m x 4.19m (10'7" x 13'9") - This cosy room features a double-glazed window at the rear, allowing natural light to fill the space. A fireplace adds a focal point, wooden flooring radiator creating a warm and inviting atmosphere.
Shower Room - This bathroom is thoughtfully fitted with a three piece suite, including a shower cubicle, a wash hand basin and a WC. A skylight bathes the room in natural light, creating a bright and open feel. Storage in the eaves, maximizing space. Tiled flooring and radiator.
External - The property is accessed through electric gates, opening to a generously sized driveway that offers ample parking space. Steps lead up to the front door, creating a welcoming entrance to the home.
At the rear of the property, there is a well-maintained garden featuring a spacious patio area that opens up to a generous lawn. The garden is beautifully landscaped with mature shrubs, offering a touch of natural beauty and privacy. Additionally, there is a dedicated vegetable patch for home-grown produce and a charming summer house, perfect for relaxing and enjoying the garden throughout the year.
Front Aspect -
Rear Garden -
Another Aspect Of The Rear Garden -
Aerial Images -
Aerial Images -
Agents Note - Tenure - Freehold
Council Tax Band - G
Services - Mains electric. Mains sewerage. Mains Gas. Mains water/Water Meter.
Mobile coverage- EE Vodafone Three O2
Broadband -Basic 8 Mbps Superfast 60 Mbps Ultrafast 1000 Mbps
Satellite / Fibre TV Availability - BT Sky Virgin
Brochures
Park Drive, Uplands, SwanseaBrochure- COUNCIL TAXA payment made to your local authority in order to pay for local services like schools, libraries, and refuse collection. The amount you pay depends on the value of the property.Read more about council Tax in our glossary page.
- Band: G
- PARKINGDetails of how and where vehicles can be parked, and any associated costs.Read more about parking in our glossary page.
- Yes
- GARDENA property has access to an outdoor space, which could be private or shared.
- Yes
- ACCESSIBILITYHow a property has been adapted to meet the needs of vulnerable or disabled individuals.Read more about accessibility in our glossary page.
- Ask agent
Park Drive, Uplands, Swansea
Add your favourite places to see how long it takes you to get there.
__mins driving to your place

Established in 1863, Astleys is one of South West Wales' leading firms of Chartered Surveyors, Auctioneers and Estate Agents who specialise in the sale and letting of residential and commercial property, valuations and surveys with extensive coverage of the local South and West Wales region. We believe that there is no substitute for sound professional advice and our aim is to provide our clients with a friendly yet professional service based upon a wealth of local knowledge and experience.
Your mortgage
Notes
Staying secure when looking for property
Ensure you're up to date with our latest advice on how to avoid fraud or scams when looking for property online.
Visit our security centre to find out moreDisclaimer - Property reference 33355023. The information displayed about this property comprises a property advertisement. Rightmove.co.uk makes no warranty as to the accuracy or completeness of the advertisement or any linked or associated information, and Rightmove has no control over the content. This property advertisement does not constitute property particulars. The information is provided and maintained by Astleys, Swansea. Please contact the selling agent or developer directly to obtain any information which may be available under the terms of The Energy Performance of Buildings (Certificates and Inspections) (England and Wales) Regulations 2007 or the Home Report if in relation to a residential property in Scotland.
*This is the average speed from the provider with the fastest broadband package available at this postcode. The average speed displayed is based on the download speeds of at least 50% of customers at peak time (8pm to 10pm). Fibre/cable services at the postcode are subject to availability and may differ between properties within a postcode. Speeds can be affected by a range of technical and environmental factors. The speed at the property may be lower than that listed above. You can check the estimated speed and confirm availability to a property prior to purchasing on the broadband provider's website. Providers may increase charges. The information is provided and maintained by Decision Technologies Limited. **This is indicative only and based on a 2-person household with multiple devices and simultaneous usage. Broadband performance is affected by multiple factors including number of occupants and devices, simultaneous usage, router range etc. For more information speak to your broadband provider.
Map data ©OpenStreetMap contributors.





