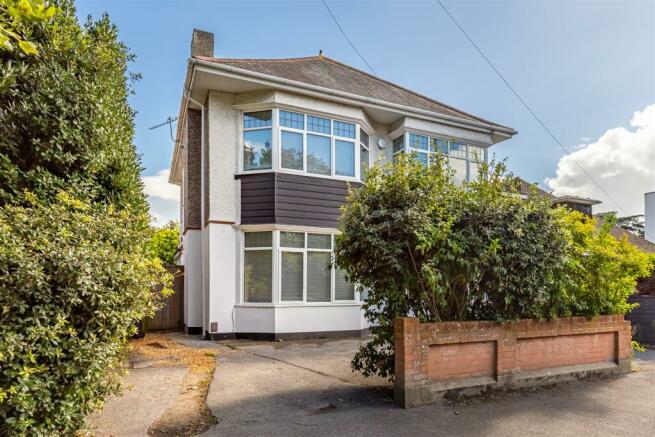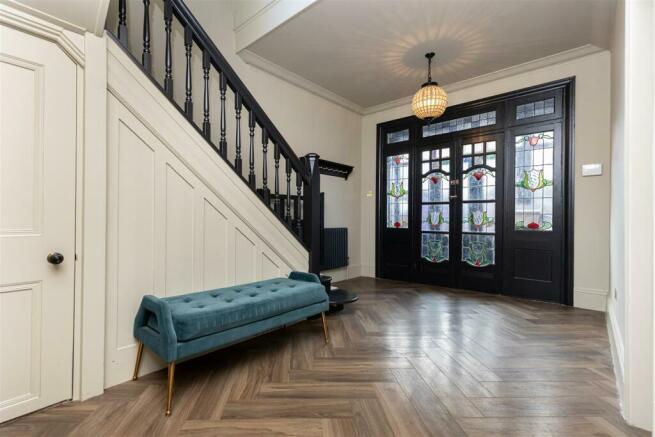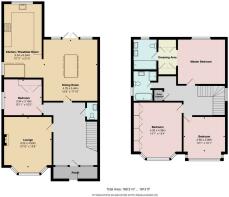Stour Road, Christchurch

- PROPERTY TYPE
Detached
- BEDROOMS
4
- BATHROOMS
2
- SIZE
Ask agent
- TENUREDescribes how you own a property. There are different types of tenure - freehold, leasehold, and commonhold.Read more about tenure in our glossary page.
Freehold
Key features
- Situated in Prime Location within walking distance to Christchurch Town, Quay, Priory, and in catchment for Twynham and Christchurch Schools.
- Charming curb appeal with off-road parking for two cars and a welcoming entrance that sets the tone for the property.
- Spacious Ground Floor featuring a large hallway and extensive living space, to include a lounge with a coal fireplace and an open-plan kitchen/breakfast/dining area.
- Beautifully Appointed Kitchen finished to a high standard with a Range Master cooker, real wood worktops, integrated appliances and a double-door pantry.
- A low-maintenance garden with faux grass and mature shrub borders. A full-sized cabin ideal for a home office or gym.
- 4 bedrooms and a main bathroom with a luxury roll top bath and a cubicle shower.
- Master bedroom with stunning en-suite with a walk-in shower, Jack & Jill basin, and WC.
- Property is offered Chain Free!
Description
Situated within a short stroll to Christchurch Town, the picturesque Quay, and the iconic Christchurch Priory, this beautifully presented four-bedroom home combines style, space, and a convenient location. It is also within the highly sought-after Catchment area of Twynham School and Christchurch infant & Junior School, making it a perfect choice for families.
Upon arrival, the property impresses with its striking curb appeal and the convenience of off-road parking for two cars. The home immediately welcomes you with a sense of luxury and warmth, offering a glimpse of the exceptional living spaces that lie beyond the front door. The spacious porch area is handy for shoes and coats.
The ground floor is designed with family living and entertaining in mind, providing an abundance of space to relax and socialize. The highlight of this level is the expansive kitchen/breakfast/dining area, finished to an impeccable standard. The kitchen is a chef's dream, featuring a high-quality Range Master cooker, integrated 60/40 double door fridge/freezer and the all-important dishwasher. Its real wood worktops, stylish wood-fronted cabinets and double-door pantry enhance both the functionality and aesthetic of the space. The large window above the sink provides the view of the private garden.
The kitchen area also includes a cozy breakfast nook, perfect for casual dining with built-in bench seating. This area seamlessly flows into the formal dining room, where a large dining table can be positioned to accommodate large family meals. French doors open out from the dining room onto the patio to create an effortless transition to the outdoor space. The patio is a lovely area to put outdoor furniture, making it ideal for alfresco dining or for simply enjoying the private space.
A separate, spacious lounge provides a more formal setting, where you can unwind in front of a charming coal-burning fireplace. The room is generously sized with high ceilings and filled with lots of natural light thanks to its large aspect.
Also on the ground floor is one of the four bedrooms, offering flexibility to be used as a guest room, home office or a playroom.
The first floor is where you will find the three other bedrooms, all have their unique tasteful design touches. The Master bedroom is at the rear of the property and overlooks the garden, it comes with fitted wardrobes and an en-suite bathroom styled to a high end luxurious finish. A generous walk-in shower with marbled tiled surround, Jack & Jill basin, and WC.
Bedroom two is a spacious double room and features fitted wardrobes /storage and has a charming bay window overlooking the front of the property.
Bedroom three is a small double and also has a large bay window at the front of the property.
A full-sized family bathroom serves these bedrooms and comes with a deep-fill roll-top bath, a single cubicle shower, basin and WC, all finished to a very high standard.
The outdoor spaces are as well-considered as the interior, designed for both relaxation and ease of maintenance. The private garden offers a tranquil and functional environment, featuring faux grass making it exceptionally low maintenance and perfect for simply enjoying your outdoor space without the hassle. Mature shrub borders add greenery and privacy, while the garden is completely secure making it ideal for families with children and pets. A full-sized cabin at the rear of the garden provides additional storage space or use as a home office or gym. The patio area is accessible through french doors from the dining room and is perfect for summer barbecues and evening relaxation. This outdoor space is as inviting as the home itself.
Brochures
Stour Road, ChristchurchBrochure- COUNCIL TAXA payment made to your local authority in order to pay for local services like schools, libraries, and refuse collection. The amount you pay depends on the value of the property.Read more about council Tax in our glossary page.
- Band: E
- PARKINGDetails of how and where vehicles can be parked, and any associated costs.Read more about parking in our glossary page.
- Driveway
- GARDENA property has access to an outdoor space, which could be private or shared.
- Yes
- ACCESSIBILITYHow a property has been adapted to meet the needs of vulnerable or disabled individuals.Read more about accessibility in our glossary page.
- Ask agent
Stour Road, Christchurch
Add your favourite places to see how long it takes you to get there.
__mins driving to your place
Explore area BETA
Christchurch
Get to know this area with AI-generated guides about local green spaces, transport links, restaurants and more.
Powered by Gemini, a Google AI model

Your mortgage
Notes
Staying secure when looking for property
Ensure you're up to date with our latest advice on how to avoid fraud or scams when looking for property online.
Visit our security centre to find out moreDisclaimer - Property reference 33355973. The information displayed about this property comprises a property advertisement. Rightmove.co.uk makes no warranty as to the accuracy or completeness of the advertisement or any linked or associated information, and Rightmove has no control over the content. This property advertisement does not constitute property particulars. The information is provided and maintained by Stratton Oak Estates, Bournemouth. Please contact the selling agent or developer directly to obtain any information which may be available under the terms of The Energy Performance of Buildings (Certificates and Inspections) (England and Wales) Regulations 2007 or the Home Report if in relation to a residential property in Scotland.
*This is the average speed from the provider with the fastest broadband package available at this postcode. The average speed displayed is based on the download speeds of at least 50% of customers at peak time (8pm to 10pm). Fibre/cable services at the postcode are subject to availability and may differ between properties within a postcode. Speeds can be affected by a range of technical and environmental factors. The speed at the property may be lower than that listed above. You can check the estimated speed and confirm availability to a property prior to purchasing on the broadband provider's website. Providers may increase charges. The information is provided and maintained by Decision Technologies Limited. **This is indicative only and based on a 2-person household with multiple devices and simultaneous usage. Broadband performance is affected by multiple factors including number of occupants and devices, simultaneous usage, router range etc. For more information speak to your broadband provider.
Map data ©OpenStreetMap contributors.




