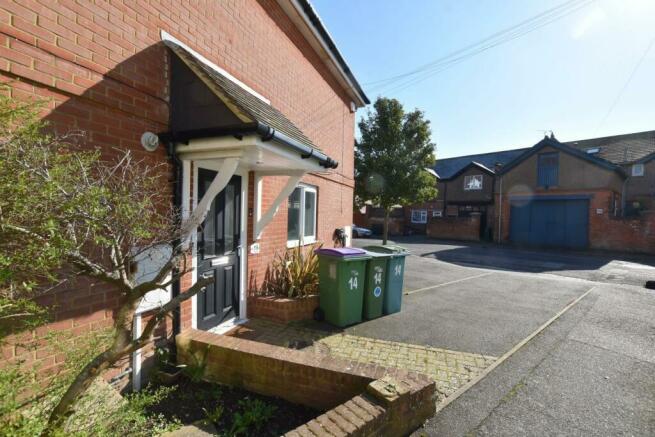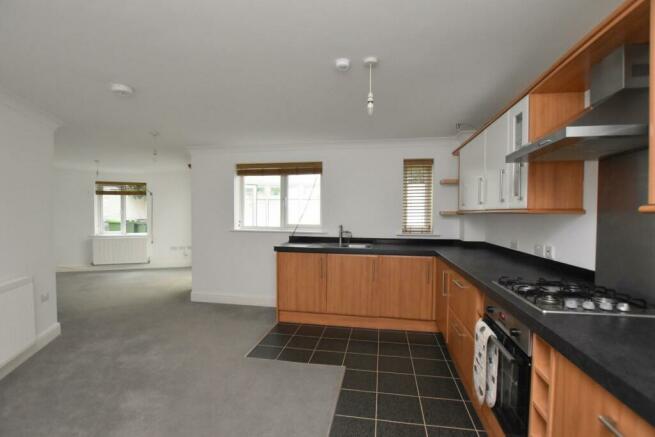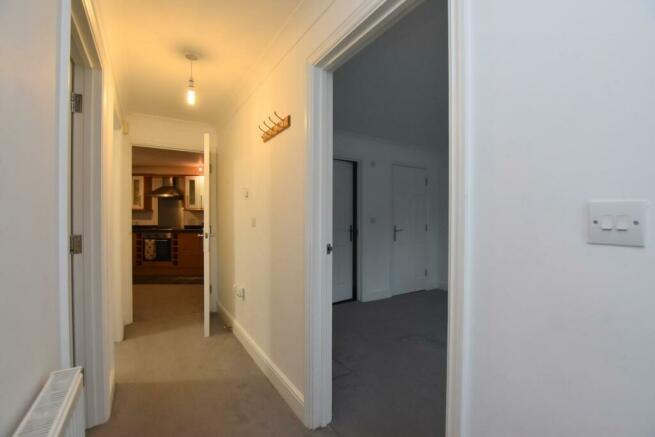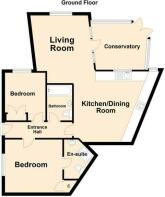
Plain Road, Folkestone

- PROPERTY TYPE
Flat
- BEDROOMS
2
- BATHROOMS
2
- SIZE
Ask agent
Key features
- Modern Ground Floor Apartment
- Two Bedrooms
- Bathroom & En Suite Shower Room
- Kitchen/Diner With Integrated Appliances
- Spacious Living Room
- UPVC Conservatory
- Courtyard Garden
- Allocated Parking Space
- Ideal For London Commuters
- No Onward Chain
Description
Located in the fashionable west end of Folkestone and within easy reach of the town centre. Folkestone West mainline railway station is within easy walking distance giving high-speed services to London St. Pancras in just over 50 minutes. Five minutes' walk in the opposite direction takes you to the beautiful landscaped gardens of the Leas Cliff promenade, leading down to the seashore and Folkestone Harbour Arm which now offers a selection of eateries and pop up bars including a Champagne bar situated in the former lighthouse at the end of the pier. This area, being constantly improved and developed, now forms a really vibrant social area with great facilities. Turning back into the town you will find yourself in Folkestone's Creative Quarter, home to artists, creative businesses, independent boutiques and eateries. Both primary and secondary schooling is available in the area with grammar schools available for both boys and girls. In the main town centre itself, you will find an array of stores and independent shops along with several supermarkets. The M20 is also within easy access by car along with the Channel Tunnel Terminal and Port of Dover.
Front Entrance - With pitched roof canopy and downlighter over, composite entrance door with frosted double glazed panels opening to reception hall.
Reception Hall 14'6 X 3'3 - With coved ceiling, heating thermostat, fitted doormat, radiator.
Bedroom 11'9 X 10'11 - With UPVC double glazed window, built-in wardrobe, coved ceiling, radiator, door to en suite shower room.
En Suite Shower Room - With quadrant shower cubicle and Aqualisa shower, pedestal wash hand basin with mixer tap over, WC, shaver point, extractor fan, tile effect vinyl flooring, fully tiled walls, radiator.
Bedroom 10'1 X 8'3 - With UPVC double glazed window, fitted store cupboard housing wall-mounted Vaillant gas-fired combination boiler, consumer unit and hanging rail, coved ceiling, radiator.
Bathroom 7'4 X 4'10 - With shower bath with mixer tap, wall-mounted shower attachment and curved shower screen over, pedestal wash hand basin with mixer tap over, WC, extractor fan, tile effect vinyl flooring, fully tiled walls, chrome effect heated towel rail.
Kitchen/Diner 15'8 X 15' (Max Points) - Irregular in shape, with two UPVC double glazed windows, square edged worktops with tiled upstands over, inset stainless steel sink/drainer with mixer tap over, four ring gas hob with brushed stainless steel splashback and extractor canopy over and electric oven under, range of fitted storage units comprising white wall-mounted cupboards and display cabinets and wood effect floor-standing store cupboards and drawers, integrated dishwasher, washing machine and fridge/freezer, vinyl tiled flooring to kitchen area, coved ceiling radiator, dining area opening through to living room.
Living Room 14' X 11'9 (Max Points) - With UPVC double glazed window, coved ceiling, radiator, UPVC double glazed windows and French doors to conservatory.
Conservatory 13'7 (Max) X 9'4 - A UPVC conservatory with double glazed windows and French doors to courtyard garden, polycarbonate pitched roof, vinyl tiled flooring, wall light, radiator.
Outside: - The apartment enjoys a paved courtyard garden to the rear, with a bin store area and back gate. To the front is a tarmac driveway providing one off-road parking space.
Lease & Service Charge: - We have been advised there is the remainder of a 999 year lease. There is no set service charge. Works are carried out on an as and when basis and is split equally between the two flats in the building. There is no ground rent due to being share of freehold.
Brochures
Plain Road, FolkestoneBrochure- COUNCIL TAXA payment made to your local authority in order to pay for local services like schools, libraries, and refuse collection. The amount you pay depends on the value of the property.Read more about council Tax in our glossary page.
- Band: C
- PARKINGDetails of how and where vehicles can be parked, and any associated costs.Read more about parking in our glossary page.
- Yes
- GARDENA property has access to an outdoor space, which could be private or shared.
- Yes
- ACCESSIBILITYHow a property has been adapted to meet the needs of vulnerable or disabled individuals.Read more about accessibility in our glossary page.
- Ask agent
Plain Road, Folkestone
Add your favourite places to see how long it takes you to get there.
__mins driving to your place

Mapps Estates offer a new, enthusiastic and fresh approach to estate agency with low selling fees and customer service second to none!
Mapps Estates is run by Jonathan Mapp who has over 16 years' experience in selling properties in your area. We cover Hythe, Folkestone, Romney Marsh, Ashford and all surrounding areas. Jonathan works closely with solicitors, mortgage advisors, and all parties to ensure a smooth and prompt progression of sale.
Being independently owned, we can offer the flexibility to work with all customer requirements giving a professional, personalized service tailored for you. For Jonathan, customer service is one of the most important aspects of the property industry. He is confident that when it comes to selling your home, he has it just right. His work ethos is to treat all clients as he would want to be treated himself, and truly prides himself on impeccable customer service. He is passionate about his work and will be with you every step of your journey, from start all the way to the handing over of keys on completion. Mapps Estates 'will go the extra mile'.
Mapps Estates, The Route To Your Perfect Move!
Your mortgage
Notes
Staying secure when looking for property
Ensure you're up to date with our latest advice on how to avoid fraud or scams when looking for property online.
Visit our security centre to find out moreDisclaimer - Property reference 33356072. The information displayed about this property comprises a property advertisement. Rightmove.co.uk makes no warranty as to the accuracy or completeness of the advertisement or any linked or associated information, and Rightmove has no control over the content. This property advertisement does not constitute property particulars. The information is provided and maintained by Mapps Estates, Dymchurch. Please contact the selling agent or developer directly to obtain any information which may be available under the terms of The Energy Performance of Buildings (Certificates and Inspections) (England and Wales) Regulations 2007 or the Home Report if in relation to a residential property in Scotland.
*This is the average speed from the provider with the fastest broadband package available at this postcode. The average speed displayed is based on the download speeds of at least 50% of customers at peak time (8pm to 10pm). Fibre/cable services at the postcode are subject to availability and may differ between properties within a postcode. Speeds can be affected by a range of technical and environmental factors. The speed at the property may be lower than that listed above. You can check the estimated speed and confirm availability to a property prior to purchasing on the broadband provider's website. Providers may increase charges. The information is provided and maintained by Decision Technologies Limited. **This is indicative only and based on a 2-person household with multiple devices and simultaneous usage. Broadband performance is affected by multiple factors including number of occupants and devices, simultaneous usage, router range etc. For more information speak to your broadband provider.
Map data ©OpenStreetMap contributors.





