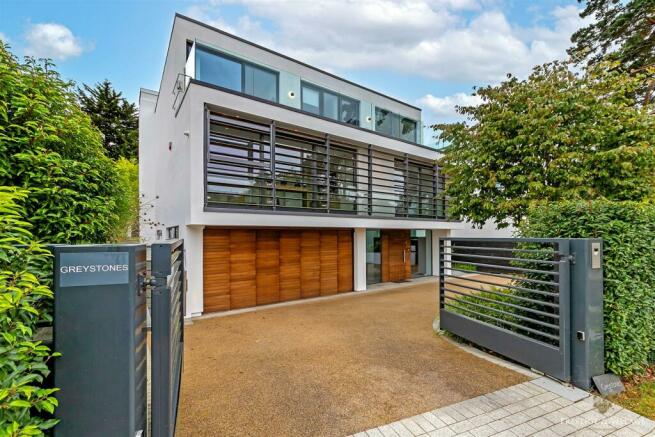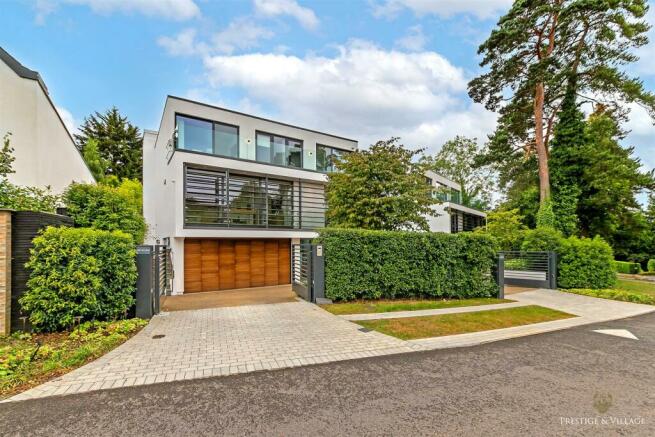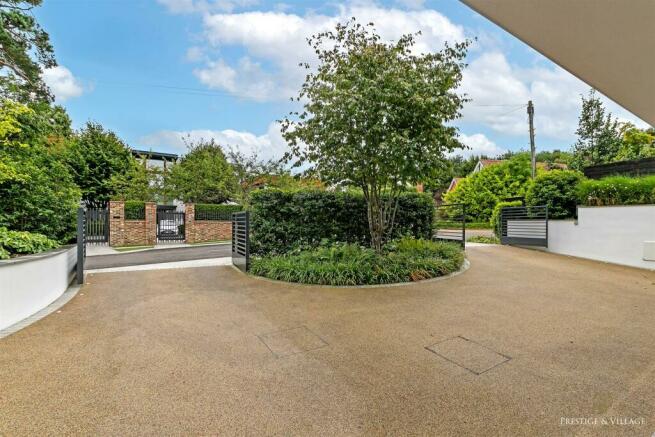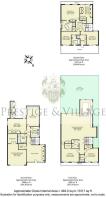
The Warren, Radlett

- PROPERTY TYPE
Detached
- BEDROOMS
5
- BATHROOMS
6
- SIZE
5,317 sq ft
494 sq m
- TENUREDescribes how you own a property. There are different types of tenure - freehold, leasehold, and commonhold.Read more about tenure in our glossary page.
Freehold
Key features
- Premier private road - Sought after location, within easy walking distance to train station
- Five bedroom detached
- Two Laundry rooms and second kitchen/utility room
- Over 5300 sq. f.t of accommodation
- Comfort of underfloor heating throughout the property, adding warmth & luxury to every room
- Cinema Room
- Extensive natural light with full height glazing throughout
- Double Garage & Newly installed electric car charging point
- Architecturally spectacular, beautifully renovated throughout, spread over three floors
- Southwest facing landscaped garden
Description
As you step into the grand entrance hall, you are greeted with an air of opulence that sets the tone for the rest of this magnificent property.
The inclusion, at ground floor level of a versatile guest bedroom with fitted wardrobes and shower/steam room adjoining ensures that visitors or an au-pair will feel right at home. For those who appreciate practicality and entertainment, there is a utility / laundry room, a second Poggenpohl fitted kitchen, and a state-of-the-art cinema room.
The first floor is a hub of activity, with a 35' lifestyle room seamlessly connected to the stunning Poggenpohl kitchen. Additionally, a convenient guest WC, a bright luxurious bedroom with dressing room and en-suite shower/steam room and a TV / reception room with balcony access offer flexibility and comfort.
The second floor is a sanctuary in itself, featuring a majestic principal bedroom with a walk-in dressing area, an en-suite bathroom with a bath and shower/steam room and a balcony overlooking the picturesque garden. A second laundry room off the second floor landing, offers added convenience. Two generous sized double bedrooms, each with en-suite shower and bathrooms and balcony access, provide the utmost comfort.
Outside -
Front Garden / Driveway / Rear Gardens - Front garden / driveway - The impressive electric-gated carriage driveway provides ample space for multiple vehicles, ensuring both security and convenience.
Rear Garden - Explore the allure of the private, award-winning landscaped gardens, which feature a variety of patios and meticulously maintained shrubs, all south-west facing. Delight in the designated areas for garden furniture and outdoor dining. The lower level includes convenient storage cupboards and there is access to the front gardens on both sides of the property.
Ground Floor -
Entrance Hall - Step into a breathtaking, bright, and airy open-plan entrance hall, accessed through an impressive extra-wide front door. The circular LED light fixture elegantly highlights the intricately designed circular tile pattern on the floor. Ample cloakroom storage is provided with several cupboards for hanging coats, convenient shelves for shoes and storage of luggage.
The entrance hall is bathed in natural light, thanks to the large front-facing windows, and sets a striking tone for the rest of the home. This stunning space creates a warm and inviting atmosphere for both residents and guests.
The property also features underfloor heating throughout, ensuring comfort and warmth in every corner.
Double Integral Garage - 5.94m x 5.69m (19'6" x 18'8") - The property features a double garage with electric bi-folding doors, offering ample storage space to accommodate various needs. Additionally, access is provided to a well-appointed plant room, which houses a reliable Vaillant boiler and two pressurised water tanks. This setup ensures the efficient operation of the underfloor heating system and guarantees a consistent and dependable water supply throughout the property.
Laundry/Utility Room - Discover an efficient and well-equipped laundry room featuring a Miele washing machine and tumble dryer. There is ample storage to accommodate all your laundry essentials.
Bedroom Five - 5.66 x 4.56 (18'6" x 14'11") - Explore the spacious double guest bedroom, which includes generous fitted wardrobe space. The room features direct access to the garden, providing convenient outdoor storage. Enjoy an enhanced ambiance with integrated ceiling speakers, LED ceiling lighting, and subtle hidden ceiling lights that add a touch of elegance. Ideal for an Aupair / nanny or guests.
Guest Shower Room - Experience unparalleled luxury and comfort in the shower room, featuring a premium Hansgrohe shower. Immerse yourself in bliss with the indulgent rain dance shower head, which delivers a truly soothing experience. The shower also includes a useful handheld attachment for added versatility and ease. For the ultimate relaxation, this shower room is equipped to function as a steam room, allowing you to unwind and rejuvenate in absolute style.
Cinema Room - 6.27 x 3.80 (20'6" x 12'5") - Embark on the ultimate cinematic journey in our state-of-the-art cinema room. Immerse yourself in stunning visuals and surround sound. Unwind in deluxe theatre chairs while enjoying movies on the impressive screen. This space seamlessly combines luxury, technology and comfort for an immersive movie-watching or gaming adventure.
Second Kitchen - Experience elegance in the second Poggenpohl kitchen
First Floor -
Guest / Family Cloakroom - Experience the sophistication of the exquisite tiles in the luxurious Guest WC/ cloakroom, complemented by ample storage with shelves for your convenience.
Family Lifestyle Room / Kitchen - 10.90m x 8.79m / 4.98m x 3.94m (35'9" x 28'10" / - Explore the stunning first-floor open-plan living space, a central highlight of this residence. This inviting area seamlessly integrates a cozy living zone, a bespoke modern kitchen, and a generous dining area that accommodates a large table, making it perfect for entertaining and family gatherings. Enjoy the enchanting atmosphere created by three floor-to-ceiling sliding patio doors in the lounge, which open onto inviting patios and beautifully landscaped gardens. Cleverly concealed within an oak storage unit is the property’s exceptional electronic stacking system, This advanced system controls the TV, lighting, security cameras, and piped sound system, ensuring modern convenience is at your fingertips throughout the home.
The Poggenpohl designer kitchen is a true culinary haven, blending modern elegance with practicality. Revel in the sophistication of Corian worktops and a striking central island, perfect for both entertaining and culinary creativity. Sliding patio doors provide a seamless transition to the garden, enhancing your cooking and dining experience. Outfitted with premium Siemens and Miele appliances, the kitchen also features ample storage and convenient elements like a pull-out larder cupboard, combining style with exceptional functionality.
Tv / Reception Room - 5.45 x 4.18 (17'10" x 13'8") - This spacious room embodies a perfect blend of versatility and elegance. Large sliding doors frame a picturesque view of the front of the property, infusing the space with a serene ambiance. A discreetly hidden door ensures a seamless connection to the open-plan living area, enhancing both flow and functionality. State-of-the-art surround sound and concealed speakers offer a true cinema experience,
Bedroom Two With En-Suite - 5.22 x 4.14 (17'1" x 13'6") - This bedroom features patio glass doors that open onto a balcony extending the full width of the property. A full-height window provides stunning views, while triple aspect windows and high ceilings enhance the airy ambiance. The room also includes a walk-in wardrobe with ample drawers and hanging space.The en-suite bathroom in Bedroom 2 is designed for luxury, showcasing a Hansgrohe shower with a rain dance shower head and a convenient handheld attachment for added versatility.
Second Floor -
Principal Suite Inc. Dressing Room & En-Suite - 5.67 x 4.71 (18'7" x 15'5") - The stunning principal bedroom in this exceptional property spans the entire rear width, offering a spacious and luxurious retreat. It features a large walk-in dressing area, perfect for stylish wardrobe organization, providing ample hanging space & shelves It includes a convenient dressing table. The room is beautifully illuminated with spotlights and elegant LED lighting, enhancing its sophisticated atmosphere. A separate seating and relaxing area, complete with a fireplace, adds to the room's charm. Glass sliding patio doors lead to a Juliette balcony, flooding the space with natural light and creating an inviting, airy ambiance. Indulge in the exquisite en-suite bathroom, featuring a stunning freestanding designer bath and a separate walk-in shower. Experience unparalleled luxury with the Hansgrohe Raindance shower, complete with a handheld attachment for a truly opulent bathing experience. This exceptional shower can also transform into a relaxing steam room, offering a stylish way to unwind. Completing the space are two elegant Duravit hand wash basins, adding a refined touch to this remarkable bathroom.
Bedroom Three With En-Suite - 5.52 x 4.14 (18'1" x 13'6") - Experience ultimate comfort and convenience in this double bedroom, complete with an en-suite bathroom featuring a Hansgrohe Raindance shower and a sleek Duravit basin. Step through the patio glass doors to access a magnificent balcony that spans the full width of the property, providing a delightful outdoor space to enjoy and embrace the beautiful surroundings.
Bedroom Four With En-Suite - 5.45 x 4.18 (17'10" x 13'8") - This versatile double bedroom with access to the balcony, with scenic views, is ingeniously adaptable, the space doubles as a home office, thanks to a cleverly integrated wall-mounted bed that folds down when needed. A smartly designed desk, which can be discreetly concealed within the wall, enhances its dual-purpose functionality. This innovative layout allows the room to transition seamlessly from a productive workspace to a cozy sleeping area. Featuring an en-suite bathroom fitted with a luxurious Duravit bath, and Hansgrohe handheld shower.
Brochures
The Warren, RadlettLuxury 5 Bedroom Home The Warren RadlettBrochure- COUNCIL TAXA payment made to your local authority in order to pay for local services like schools, libraries, and refuse collection. The amount you pay depends on the value of the property.Read more about council Tax in our glossary page.
- Band: H
- PARKINGDetails of how and where vehicles can be parked, and any associated costs.Read more about parking in our glossary page.
- Private,Garage,Driveway,EV charging
- GARDENA property has access to an outdoor space, which could be private or shared.
- Yes
- ACCESSIBILITYHow a property has been adapted to meet the needs of vulnerable or disabled individuals.Read more about accessibility in our glossary page.
- Ask agent
The Warren, Radlett
Add your favourite places to see how long it takes you to get there.
__mins driving to your place
Prestige & Village focus on rural and village properties throughout the UK.
Our local and highly professional staff have been in the business for years and are known for their passion and integrity, combined with results and a strong ethos of personal accountability to all of our clients.
Most of our buyers are already known to us via our extensive network of contacts or are existing clients who are currently selling through us. This is one of the reasons we are often able to arrange sales quickly. Our switched-on financial advisors and conveyancers also ensure that our sales really do stick - whilst keeping you informed every step of the way.
Naturally you will see us on all the most effective property portals such as Rightmove, Primelocation etc. but we go further by including a high-definition guided video tour of your property and the area. This striking feature is one of a number of initiatives we have embraced in order to maximise the impact of your property on the market so you secure maximum buyer enquiries and a swift sale at the right price.
Whilst other agents might claim the market is tough, we'd love to demonstrate how we have turned this to our, and your, advantage. Why not call us today for a confidential, no-obligation chat on 01279 358 800 or invite us to provide you with straight-talking good advice and a bespoke strategic marketing proposal for your property.
Your mortgage
Notes
Staying secure when looking for property
Ensure you're up to date with our latest advice on how to avoid fraud or scams when looking for property online.
Visit our security centre to find out moreDisclaimer - Property reference 33356364. The information displayed about this property comprises a property advertisement. Rightmove.co.uk makes no warranty as to the accuracy or completeness of the advertisement or any linked or associated information, and Rightmove has no control over the content. This property advertisement does not constitute property particulars. The information is provided and maintained by Prestige & Village, London. Please contact the selling agent or developer directly to obtain any information which may be available under the terms of The Energy Performance of Buildings (Certificates and Inspections) (England and Wales) Regulations 2007 or the Home Report if in relation to a residential property in Scotland.
*This is the average speed from the provider with the fastest broadband package available at this postcode. The average speed displayed is based on the download speeds of at least 50% of customers at peak time (8pm to 10pm). Fibre/cable services at the postcode are subject to availability and may differ between properties within a postcode. Speeds can be affected by a range of technical and environmental factors. The speed at the property may be lower than that listed above. You can check the estimated speed and confirm availability to a property prior to purchasing on the broadband provider's website. Providers may increase charges. The information is provided and maintained by Decision Technologies Limited. **This is indicative only and based on a 2-person household with multiple devices and simultaneous usage. Broadband performance is affected by multiple factors including number of occupants and devices, simultaneous usage, router range etc. For more information speak to your broadband provider.
Map data ©OpenStreetMap contributors.





