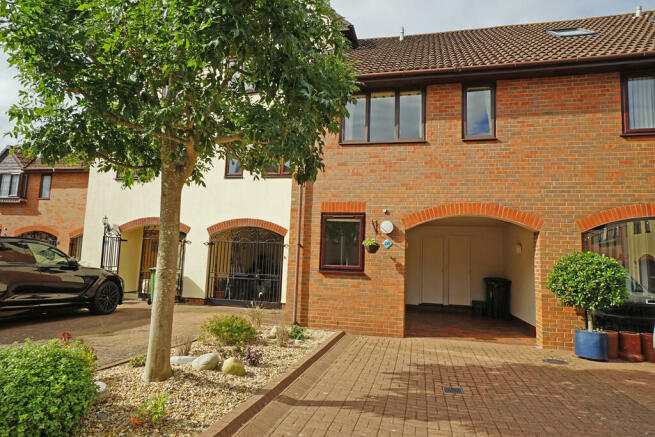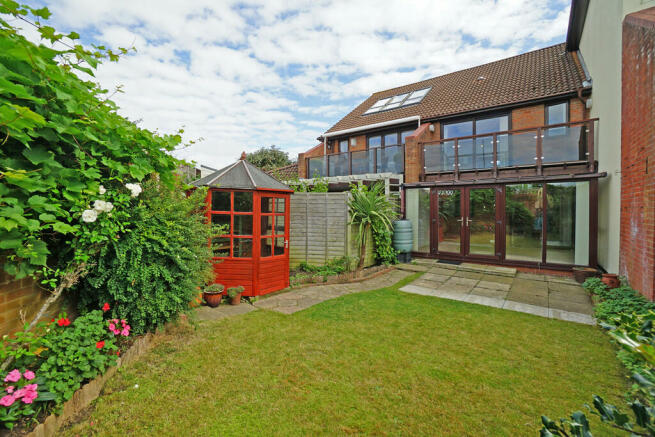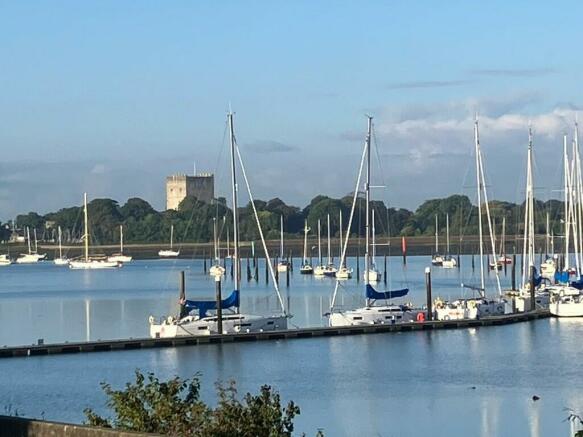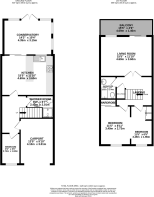
Carne Place, Port Solent

- PROPERTY TYPE
Terraced
- BEDROOMS
3
- BATHROOMS
2
- SIZE
Ask agent
- TENUREDescribes how you own a property. There are different types of tenure - freehold, leasehold, and commonhold.Read more about tenure in our glossary page.
Freehold
Key features
- Two/Three Bedrooms
- West Facing Garden
- Car Port and Driveway Parking
- Balcony with West Facing Views
- Electric Heating
- Large Conservatory
- Water Views to Portchester Castle
- Kitchen with Appliances
- Pretty Enclosed Rear Garden
- No Forward Chain
Description
Port Solent provides a relaxed lifestyle with either house or apartment living. The Boardwalk provides shopping, bars, restaurants, a multi screen cinema with a David Lloyd gym and swimming pool, all on-site and within close proximity to Portsmouth City Centre, National Rail (Havant Station 15 mins away by car) and motorway links directly to London and the South Coast. Access via Portsmouth Harbour to the Solent and the Isle of Wight.
ROOM MEASUREMENTS Entrance Hall - 3.35m x 2.35m (10' 11" x 7' 8")
Shower Room - 2.28m x 1.38m (7' 5" x 4' 6")
Bedroom 3 - 3.29m x 1.69m (10' 9" x 5' 6")
Kitchen/Breakfast Room - 4.68m x 3.49m (15' 4" x 11' 5")
Conservatory - 4.38m x 3.09m (14' 4" x 10' 1")
Landing - 3.05m x 2.89m (10' 0" x 9' 5")
Lounge - 4.65m x 3.69m (15' 3" x 12' 1")
Bathroom - 2.34m x 1.45m (7' 8" x 4' 9")
Bedroom One - 3.56m x 2.74m (11' 8" x 8' 11")
Bedroom Two - 3.52m x 1.83m (11' 6" x 6' 0")
Balcony - 4.69m x 1.46m (15' 5" x 4' 9")
Car Port - 4.10m x 3.01m (13' 5" x 9' 10")
Rear Garden
PROPERTY DESCRIPTION Marina Life Homes are delighted to bring to market this lovely home which is situated in Carne Place at Port Solent. The house has a West facing aspect to the rear of the property with delightful views to the Harbour and Portchester Castle.
Upon arrival at the house you first approach the driveway which then leads into a spacious car port, which can be used for parking or your storage needs. There are 2 small cupboards, one housing the meters, to the rear of the car port.
On the ground floor there is good size hallway with stairs leading to the first floor, a useful storage cupboard, and doors leading to the ground floor Bedroom 3, shower room and kitchen/breakfast room.
The kitchen/breakfast room is fitted with a comprehensive range of wall and floor cupboards for and also has built in appliances to include electric hob, double oven, fridge/freezer and dishwasher.
From the dining area patio doors you enter into a spacious UPVC conservatory which provides a fantastic additional living space and which has double patio doors that lead out onto the pretty rear garden. This room has wall lights and blinds fitted to the roof and windows.
The first floor landing has a useful airing cupboard which houses the hot water tank and there are doors leading to the bedrooms, bathroom and living room.
The property has been slightly altered so the wall between Bedroom 1 and Bedroom 2 has been partially opened up to provide one larger bedroom. This plasterboard wall could easily be reinstated back to 2 separate bedrooms if required. Both rooms have windows to the front aspect and both have a built in mirrored wardrobe and both doors are still present.
The bathroom is fully tiled and fitted with a white suite with gold coloured fittings and includes bath with shower attachment, WC and pedestal wash hand basin.
The main feature of this lovely home is the spacious first floor living room, which has a large, recently fitted patio door which leads out onto the balcony and fills the room with natural light. This room is fitted with a built in unit along one wall and the views from here and the balcony to the Harbour beyond are stunning.
The property has underfloor electric heating to the ground floor and ceiling heating panels to the first floor rooms.
To the exterior the rear garden is fully enclosed with a brick wall to the rear. There is a patio area immediately outside the conservatory and a small lawned area with border to the edge containing low level mature shrubs and plants. There is a small wooden shed.
This property is offered with vacant possession and does need to be viewed to appreicate all it has to offer.
USEFUL INFORMATION PORT SOLENT MANAGEMENT CHARGE
House- Circa £1078.45 per year
COUNCIL TAX BAND
Band E - Portsmouth City Council
Mains Water Supply
Electric Heating via Underfloor and Ceiling Heating.
Broadband - Fibre Available
VIEWING BY APPOINTMENT THROUGH MARINA AND HAMPSHIRE LIFE HOMES ONLY All measurements quoted are approximate and are for general guidance only. The fixtures and fittings, services and appliances have not been tested and therefore no guarantee can be given that they are in working order. These particulars are believed to be correct, but their accuracy is not guaranteed and therefore they do not constitute an offer or contract.
Brochures
Brochure- COUNCIL TAXA payment made to your local authority in order to pay for local services like schools, libraries, and refuse collection. The amount you pay depends on the value of the property.Read more about council Tax in our glossary page.
- Band: E
- PARKINGDetails of how and where vehicles can be parked, and any associated costs.Read more about parking in our glossary page.
- Covered,Off street
- GARDENA property has access to an outdoor space, which could be private or shared.
- Yes
- ACCESSIBILITYHow a property has been adapted to meet the needs of vulnerable or disabled individuals.Read more about accessibility in our glossary page.
- Ask agent
Carne Place, Port Solent
Add your favourite places to see how long it takes you to get there.
__mins driving to your place
About Marina & Hampshire Life Homes, South Coast
11 The Boardwalk, Port Solent, Portsmouth, Hampshire, PO6 4TP
Marina & Hampshire Life Homes is an Independent Estate Agency specialising in the sale and letting of Marina Waterside & Lifestyle Homes Across The South Coast.
Marina & Hampshire Life Homes was born out of a desire to provide clients with a discreet, personal, high quality, professional sales and letting service.
Your mortgage
Notes
Staying secure when looking for property
Ensure you're up to date with our latest advice on how to avoid fraud or scams when looking for property online.
Visit our security centre to find out moreDisclaimer - Property reference 102277001385. The information displayed about this property comprises a property advertisement. Rightmove.co.uk makes no warranty as to the accuracy or completeness of the advertisement or any linked or associated information, and Rightmove has no control over the content. This property advertisement does not constitute property particulars. The information is provided and maintained by Marina & Hampshire Life Homes, South Coast. Please contact the selling agent or developer directly to obtain any information which may be available under the terms of The Energy Performance of Buildings (Certificates and Inspections) (England and Wales) Regulations 2007 or the Home Report if in relation to a residential property in Scotland.
*This is the average speed from the provider with the fastest broadband package available at this postcode. The average speed displayed is based on the download speeds of at least 50% of customers at peak time (8pm to 10pm). Fibre/cable services at the postcode are subject to availability and may differ between properties within a postcode. Speeds can be affected by a range of technical and environmental factors. The speed at the property may be lower than that listed above. You can check the estimated speed and confirm availability to a property prior to purchasing on the broadband provider's website. Providers may increase charges. The information is provided and maintained by Decision Technologies Limited. **This is indicative only and based on a 2-person household with multiple devices and simultaneous usage. Broadband performance is affected by multiple factors including number of occupants and devices, simultaneous usage, router range etc. For more information speak to your broadband provider.
Map data ©OpenStreetMap contributors.





