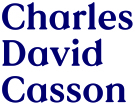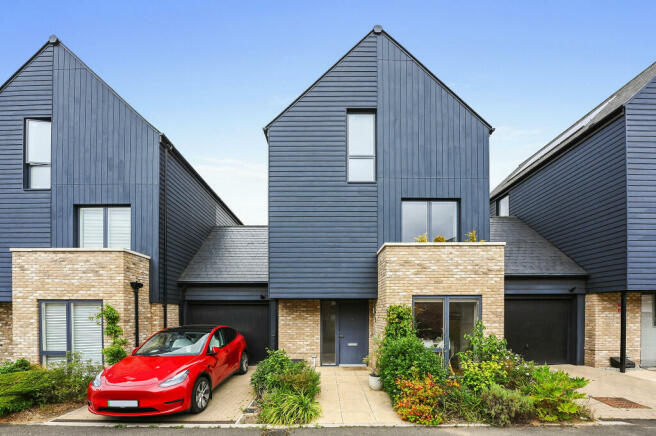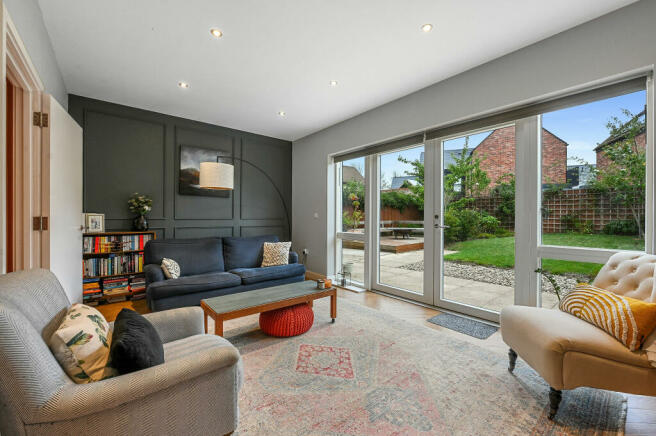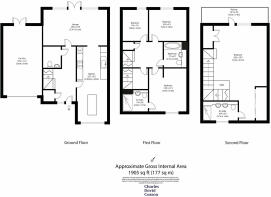Channels Chelmsford

- PROPERTY TYPE
Detached
- BEDROOMS
4
- BATHROOMS
4
- SIZE
Ask agent
- TENUREDescribes how you own a property. There are different types of tenure - freehold, leasehold, and commonhold.Read more about tenure in our glossary page.
Freehold
Key features
- MAINTAINED TO A HIGH STANDARD
- STUNNING TOP FLOOR MASTER BEDROOM SUITE
- OPEN PLAN KITCHEN LIVING ROOM
- UPGRADED FLOORING
- 4 BEDROOMS & 4 BATHROOMS
- EXCELLENT ENERGY PERFORMANCE RATING
- SPLIT LEVEL HEATING SYSTEM
- CAR PORT AND DRIVEWAY PARKING
- 5 MINUTE WALK TO POPULAR BRASSERIE/RESTAURANT
- SHORT DRIVE TO BEAULIEU PARK STATION (ANTICIPATED OPEN DEC 2025)
Description
Guide Price £600,000 to £650,000
LOCATION
Situated within popular Channels Village development, this well-presented, detached, four bedroom family home has easy access to green open spaces, and enjoys a peaceful and relaxing environment. As well as being situated just a short walk from the popular Channels Bar and Brasserie, the property benefits from convenient access to a great range of amenities including parks, schools, leisure facilities, shops and the soon to be completed Beaulieu Park railway station, that will connect to London Stratford, London Liverpool Street and the Elizabeth Line. Stansted Airport and the M11 is only a 30 minute drive away.
OVERVIEW OF ACCOMMODATION
When entering this modern family home the quality of finish is instantly apparent due to the stylish and elegant flooring and paint finish. To the immediate left of the impressive hallway is a storage cupboard that benefits from plumbing for a washing machine, and also discreetly houses the combi boiler.
Continuing towards the end of the hallway, passing the stairs and a sizeable bathroom, is a delightful lounge area with floor to ceiling windows and high ceilings that superbly facilitate natural light. The lounge area is part of the open plan kitchen/living room and provides access to the rear garden.
The lounge offers immediate access to the sleek modern kitchen that features integrated appliances, oven and induction hob. There are many wonderful features of this kitchen, but purely from a pragmatic perspective, a most impressive feature is the substantial amount of cupboard storage space. The kitchen also features upgraded quartz worktops and a stylish breakfast/dining area island.
The hallway stairs lead to the middle floor that comprise of landing area, three bedrooms, storage cupboard and family bathroom. The smallest bedroom and the second double bedroom both feature floor to ceiling windows that look out over the rear garden. The main double bedroom looks out to the front of the property and benefits from a spacious ensuite shower and ample recess space for wardrobes.
The landing from the middle floor leads upstairs to a wonderful spacious top floor master bedroom suite featuring a balcony that looks out over the rear garden. The suite features an impressive vaulted ceiling, includes an array of fitted wardrobes and a luxurious ensuite with 'his and her' wash basins.
OUTSIDE
The rear garden is partially surrounded by mature shrubs and is pleasantly landscaped, with a good size patio and decking area, ideal for entertaining friends and family. The car port is connected for power and can be accessed from the front of the house and the rear garden. There is additional driveway parking to the front of the property.
AGENTS NOTES
There is an annual service charge believed to be circa £140 per annum.
DISCLAIMER
With approximate measurements these particulars have been prepared in good faith by the selling agent in conjunction with the vendor(s) with the intention of providing a fair and accurate guide to the property. However, they do not constitute or form part of an offer or contract nor may they be regarded as representations, all interested parties must themselves verify their accuracy. No tests or checks have been carried out in respect of heating, plumbing, electric installations or any type of appliances which may be included.
- COUNCIL TAXA payment made to your local authority in order to pay for local services like schools, libraries, and refuse collection. The amount you pay depends on the value of the property.Read more about council Tax in our glossary page.
- Band: F
- PARKINGDetails of how and where vehicles can be parked, and any associated costs.Read more about parking in our glossary page.
- Yes
- GARDENA property has access to an outdoor space, which could be private or shared.
- Yes
- ACCESSIBILITYHow a property has been adapted to meet the needs of vulnerable or disabled individuals.Read more about accessibility in our glossary page.
- Ask agent
Channels Chelmsford
Add your favourite places to see how long it takes you to get there.
__mins driving to your place
Your mortgage
Notes
Staying secure when looking for property
Ensure you're up to date with our latest advice on how to avoid fraud or scams when looking for property online.
Visit our security centre to find out moreDisclaimer - Property reference L808827. The information displayed about this property comprises a property advertisement. Rightmove.co.uk makes no warranty as to the accuracy or completeness of the advertisement or any linked or associated information, and Rightmove has no control over the content. This property advertisement does not constitute property particulars. The information is provided and maintained by Charles David Casson, Chelmsford. Please contact the selling agent or developer directly to obtain any information which may be available under the terms of The Energy Performance of Buildings (Certificates and Inspections) (England and Wales) Regulations 2007 or the Home Report if in relation to a residential property in Scotland.
*This is the average speed from the provider with the fastest broadband package available at this postcode. The average speed displayed is based on the download speeds of at least 50% of customers at peak time (8pm to 10pm). Fibre/cable services at the postcode are subject to availability and may differ between properties within a postcode. Speeds can be affected by a range of technical and environmental factors. The speed at the property may be lower than that listed above. You can check the estimated speed and confirm availability to a property prior to purchasing on the broadband provider's website. Providers may increase charges. The information is provided and maintained by Decision Technologies Limited. **This is indicative only and based on a 2-person household with multiple devices and simultaneous usage. Broadband performance is affected by multiple factors including number of occupants and devices, simultaneous usage, router range etc. For more information speak to your broadband provider.
Map data ©OpenStreetMap contributors.




