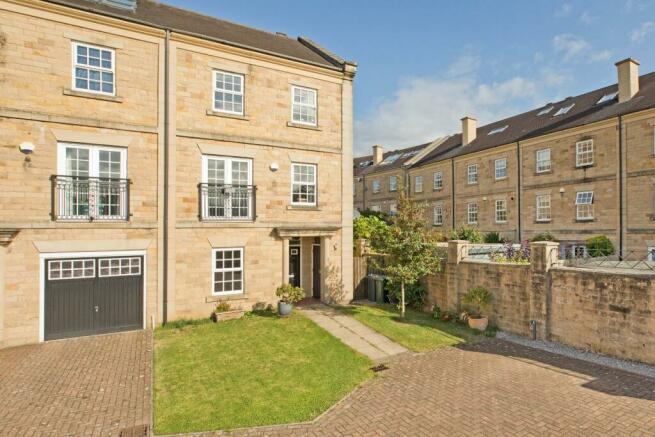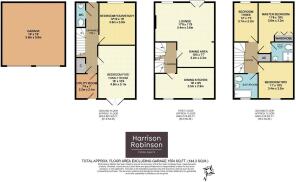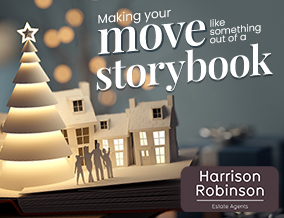
Ron Lawton Crescent, Burley In Wharfedale, Ilkley

- PROPERTY TYPE
Town House
- BEDROOMS
5
- BATHROOMS
2
- SIZE
1,554 sq ft
144 sq m
- TENUREDescribes how you own a property. There are different types of tenure - freehold, leasehold, and commonhold.Read more about tenure in our glossary page.
Freehold
Key features
- Five Bedroom End Town House
- Master Bedroom with En-Suite
- Modern Fitted Dining Kitchen
- Enclosed Rear Garden
- Detached Double Garage & Parking For Several Cars
- Wonderful Parkland Setting
- Short Walk To The Station
- Ilkley Grammar School Catchment
- Beautiful, Contemporary Styling Throughout
- Council Tax Band E
Description
This spacious, five bedroom, end of terrace, three storey town house with detached, double garage and ample, private parking is a gem of a family home. The property is pleasantly situated in a quiet, courtyard setting within this highly regarded development, which enjoys a wonderful, parkland location with acres of communal grounds, a cricket pitch and private children's playground to the south of the village, handy for the railway station, several highly regarded primary schools and in Ilkley Grammar School catchment.
Built in natural stone, the house provides most versatile and spacious family accommodation over three floors, with up to five bedrooms. The accommodation is beautifully appointed and is presented in a ready to move in condition. The ground floor offers two bedrooms, one of which could also be used as a family room, with double-glazed, French doors opening onto the flagged patio and enclosed rear garden. There is a cloakroom and separate utility room with double-glazed, UPVC back door giving garden access. At first floor level there is a pleasant, bright and spacious, L- shaped living room with sitting and dining areas, having French doors opening onto a south facing, Juliet balcony along with a further double-glazed window allowing the natural light to flood in and affording a pleasant outlook. The attractive, modern, breakfast kitchen is complete with integrated appliances. At second floor level there are two double bedrooms, the master bedroom having en-suite facilities, a further large, single bedroom and a modern house bathroom. Outside is an enclosed garden, laid to lawn with a flagged patio - ideal for al fresco entertaining or simply relaxing. To the front of the property is a large, block paved, walled courtyard flanked by a lawn leading to a large, double garage with twin, remote control doors. This is a great space for little ones to ride their bikes in safety.
Scalebor Park is a much admired, prestigious development by David Wilson Homes, situated just off Moor Lane on the southern fringe of Burley in Wharfedale village adjoining green belt countryside. The development offers a modern twist on traditional Georgian style, where terraces and detached properties blend seamlessly with the original buildings. The parkland style setting has its own recreational field and paths, which lead through mature woodland.
An early viewing of this family home is highly recommended in order to fully appreciate the immaculately presented, highly flexible family accommodation on offer.
Scalebor Park is within a short walk of the village railway station and is therefore an ideal location for commuters to Leeds and Bradford city centres, to which regular rail services are available. The centre of this thriving village community provides a useful range of local shops, post office, doctors and dentists surgeries, restaurants and inns. There are two excellent primary schools within the village and a variety of sporting and recreational facilities. There are many pleasant walks to be enjoyed through the nearby countryside, many of which lead up to Rombalds Moor or down to the River Wharfe. The Yorkshire Dales National Park is less than ten miles away and Leeds / Bradford International Airport is only a short drive away.
The accommodation incorporates GAS FIRED CENTRAL HEATING and UPVC SEALED UNIT DOUBLE GLAZING and with approximate room sizes comprises: -
Ground Floor -
Entrance Hall - Covered entrance with attractive, carved, stone portico with quarry tiled floor and bin store cupboard to the side of the entrance door. A composite entrance door opens into a spacious entrance hall, ideal for receiving friends and family with high quality, oak effect, laminate flooring, ceiling cornice, radiator, useful, under stairs store cupboard and alarm pad. A carpeted return staircase leads up to the first floor landing.
Bedroom Four /Study - 3.9 x 3.0 (12'9" x 9'10") - A bright and spacious, double bedroom with a UPVC, double glazed window to the front elevation allowing the natural light to flood in. Ceiling cornice, radiator and carpeted flooring. This would also make a great study or home office, separate from the main living space.
Bedroom Five /Family Room - 4.9 x 3.1 (16'0" x 10'2") - A further flexible bright and spacious room offering a fifth bedroom or family room with UPVC, double glazed, French doors leading out on to the rear patio and the garden beyond. Ceiling cornice, carpeted flooring and radiator.
Utility Room - 2.2 x 2.1 (7'2" x 6'10") - Fitted with a range of base and wall cupboards and having a single drainer, stainless steel sink unit and a laminate work surface. Tiled splashback and oak effect, laminate flooring - an ideal space to kick off muddy shoes and boots after a long walk, having access from the front via a pathway to the side of the house to the double glazed, rear entrance door giving access to the rear garden. Radiator and wall mounted, gas fired central heating boiler.
Cloakroom/W.C. - A stylish, contemporary styled cloakroom, ideally placed for the two ground floor bedrooms with vanity wash basin with modern chrome mixer tap and attractive, tiled feature wall. Low-level w/c. Oak effect, laminate flooring, radiator and extractor fan. (This room is spacious enough to be reconfigured to fit in a shower cubicle to enhance the flexibility of the accommodation).
First Floor -
Landing - A spacious, carpeted landing area with radiator with half-glazed door opening into:
Lounge - 5.4 x 3.6 (17'8" x 11'9") - A most generous, 'L' shaped Living/Dining Room - a great place to entertain or just sit and relax with a sitting area having a UPVC, double glazed window to the front and UPVC, double glazed, French doors with a Juliet balcony allowing a great amount of natural light to flood in and enjoying a pleasant open aspect and outlook.. A feature fireplace houses a contemporary style, log effect, electric fire, providing an attractive focal point. Ceiling cornice, radiator and carpeted flooring.
Dining Area - 3.2 x 2.3 (10'5" x 7'6") - The dining area is spacious enough to take a large, family dining table and one can imagine many happy times here entertaining friends and family in this most flexible living space. Ceiling cornice, radiator and carpeted flooring.
Dining Kitchen - 5.5 x 2.9 (18'0" x 9'6") - A spacious breakfast kitchen with ample room for a breakfast table, fitted with an attractive range of contemporary, base and wall cupboards with complementary, dark, laminate work surfaces and incorporating an inset, one and a half bowl, stainless steel sink unit and drainer. Attractive, metro style, ceramic, wall tiling to the splashback and ceiling down lighters. Integrated appliances include a four ring, stainless-steel, gas hob with stainless steel, chimney extractor hood over, a wall mounted Neff electric, double oven with grill and an integrated Neff dishwasher. Space for an American style, stainless steel, fridge freezer. Oak effect, laminate flooring. Two UPVC, double glazed windows to the rear allow a good amount of natural light to flood in and afford a lovely view over the rear garden.
Second Floor -
Landing - A carpeted staircase with white, painted balustrade leads from the first floor landing to the second floor landing with airing cupboard housing the pressurised water cylinder. A hatch to the landing ceiling provides access to the roof void.
Master Bedroom - 3.6 x 3.2 (11'9" x 10'5") - Benefitting from tall ceilings that create a great feeling of space, this room exudes a wonderful feeling of peace and calm. A UPVC, double glazed window to the front affords a pleasant outlook and a range of modern style, fitted wardrobes with hanging rails and shelves provide ample storage. Radiator and carpeted flooring.
En Suite Shower Room - A spacious, contemporary style shower room having a fully tiled, glazed, shower cubicle with a mains thermostatic shower and separate hand held shower attachment, a stylish vanity wash basin with chrome mixer tap and concealed cistern w/c. Ceramic tiling to dado height, wood effect, vinyl flooring, tall, vertical, ladder radiator and extractor fan. Useful, recessed shelving.
Bedroom Two - 3.4 x 3.2 (11'1" x 10'5") - A spacious, double bedroom with high ceiling and UPVC, double glazed window to the rear overlooking the garden. Carpeted flooring and radiator.
Bedroom Three - A really good-sized, single bedroom having a high ceiling - ideal for bunk or high sleeper beds with UPVC, double glazed window to the front affording a charming outlook. Radiator and carpeted flooring.
Bathroom - Having a modern, white suite comprising panelled bath with shower attachment over and glazed shower screen, pedestal washbasin with chrome mixer tap and low-level w/c. Wood effect, vinyl flooring, radiator and opaque, UPVC, double glazed window to the rear. Fully tiled around the bath and half tiled elsewhere. Extractor fan.
Outside -
Garden - A charming, enclosed, private, rear garden with a flagged patio area - ideal for al fresco entertaining in the afternoon and evening sun. There is a great-sized, level area of lawn with plenty of space for children to play. A pathway leads down the side of the property from a secure timber gate. Outside water tap. To the front of the property is a further area of lawn. Another key feature is that the property sits in a quiet, block paved courtyard, cul-de-sac away from the road and benefits from a large, private area of block paving leading up to the double garage. This is the perfect spot for youngsters to ride their bikes and play and affords ample parking for several cars.
Double Garage - A spacious, detached, double garage with electric light and power and twin remote control up and over doors. Ample space for two cars or all the family paraphernalia. Parking for several cars in front of the garage. EV charging point.
Notes - Our vendor has advised us that there is a Greenbelt charge for the maintenance of the communal grounds at the Scalebor development. This is approximately £300 per annum.
Utilities And Services - The property benefits from mains gas, electricity and drainage.
There is Ultrafast Full Fibre Broadband to the property.
Please visit the Mobile and Broadband Checker Ofcom website to check Broadband speeds and mobile 'phone coverage.
Brochures
Ron Lawton Crescent, Burley In Wharfedale, IlkleyBrochure- COUNCIL TAXA payment made to your local authority in order to pay for local services like schools, libraries, and refuse collection. The amount you pay depends on the value of the property.Read more about council Tax in our glossary page.
- Band: E
- PARKINGDetails of how and where vehicles can be parked, and any associated costs.Read more about parking in our glossary page.
- Yes
- GARDENA property has access to an outdoor space, which could be private or shared.
- Yes
- ACCESSIBILITYHow a property has been adapted to meet the needs of vulnerable or disabled individuals.Read more about accessibility in our glossary page.
- Ask agent
Ron Lawton Crescent, Burley In Wharfedale, Ilkley
Add your favourite places to see how long it takes you to get there.
__mins driving to your place
Estate agents in Ilkley & surrounding areas
We are an independent, local agent specialising in selling and letting properties in Ilkley and the surrounding areas of Addingham, Ben Rhydding, Burley in Wharfedale and Menston.
Why Harrison Robinson ?Our business is built on honesty, trust and straight talking advice to our clients. We concentrate on doing the basics better. If you fancy a breath of fresh air come and talk to us.
We are passionate about service. Many agents offer a choice of silver, gold and platinum service; at Harrison Robinson we only offer one level of service and that's our BEST for that individual client.
At Harrison Robinson we love to 'go the extra mile' for our clients; vendors and buyers alike. Each and every customer is different; their reasons to put their property on the market are just as varied. We listen, we advise, then we will offer a bespoke service which gives them the comfort they require to trust us to sell their property, whether that is the ability to log on and see the progress of their property online at midnight or to call in for a coffee and a chat at our Ben Rhydding offices.
We are passionate about service. Many agents offer a choice of silver, gold and platinum service; at Harrison Robinson we only offer one level of service and that is our BEST for that individual client
Your mortgage
Notes
Staying secure when looking for property
Ensure you're up to date with our latest advice on how to avoid fraud or scams when looking for property online.
Visit our security centre to find out moreDisclaimer - Property reference 33356916. The information displayed about this property comprises a property advertisement. Rightmove.co.uk makes no warranty as to the accuracy or completeness of the advertisement or any linked or associated information, and Rightmove has no control over the content. This property advertisement does not constitute property particulars. The information is provided and maintained by Harrison Robinson, Ilkley. Please contact the selling agent or developer directly to obtain any information which may be available under the terms of The Energy Performance of Buildings (Certificates and Inspections) (England and Wales) Regulations 2007 or the Home Report if in relation to a residential property in Scotland.
*This is the average speed from the provider with the fastest broadband package available at this postcode. The average speed displayed is based on the download speeds of at least 50% of customers at peak time (8pm to 10pm). Fibre/cable services at the postcode are subject to availability and may differ between properties within a postcode. Speeds can be affected by a range of technical and environmental factors. The speed at the property may be lower than that listed above. You can check the estimated speed and confirm availability to a property prior to purchasing on the broadband provider's website. Providers may increase charges. The information is provided and maintained by Decision Technologies Limited. **This is indicative only and based on a 2-person household with multiple devices and simultaneous usage. Broadband performance is affected by multiple factors including number of occupants and devices, simultaneous usage, router range etc. For more information speak to your broadband provider.
Map data ©OpenStreetMap contributors.





