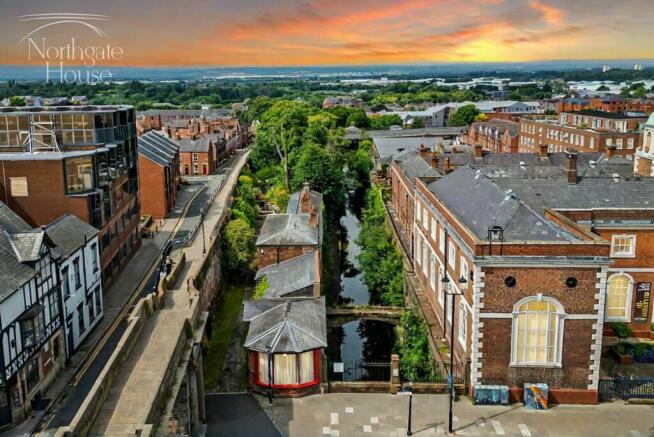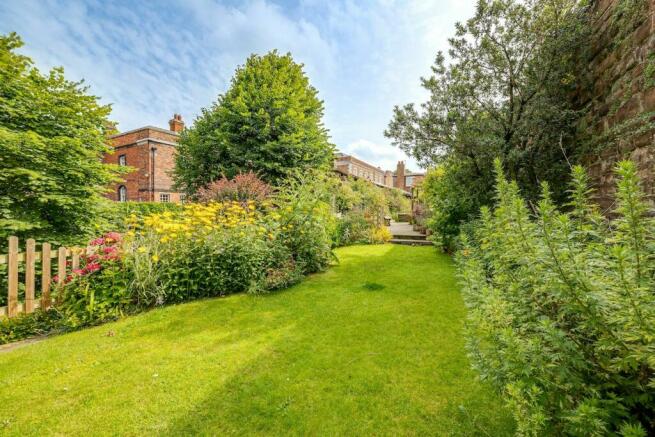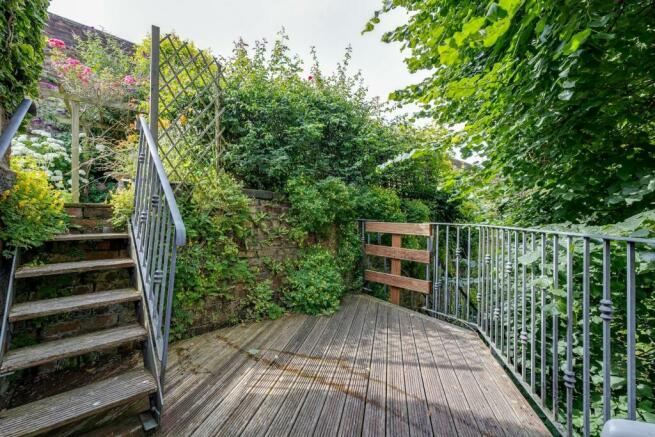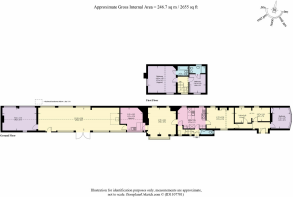Upper Northgate Street, Chester, CH1

- PROPERTY TYPE
Link Detached House
- BEDROOMS
3
- BATHROOMS
2
- SIZE
Ask agent
- TENUREDescribes how you own a property. There are different types of tenure - freehold, leasehold, and commonhold.Read more about tenure in our glossary page.
Freehold
Description
Enchantingly enveloped between Chester's historic City Walls and the Shropshire Union Canal, and attached to the iconic 'Bridge of Sighs', Northgate House, with its illustrious history, redefines the phrase 'unique home'. Grade-II listed Northgate House dates back to the 18th Century and stands around 60 feet above the canal, nestled on a cutting through the sandstone, firmly rooting itself in Chester's legendary history.
Originally the Toll House, Northgate House is notable for being built on the site of the Medieval gatehouse and town gaol
"The heritage and positioning within the city is outstanding."
The Toll House now forms the front room of Northgate House. The two-storey section of the building potentially predates the demolition of the gaol, and it is believed it housed both a coffin maker and rope maker.
Furthermore, the upper floor was connected to the Walls by a bridge. The building of the canal separated the gaol from the chapel (which stood in what is now The Bluecoat School). This required the construction of a small bridge over the canal, to allow condemned prisoners to make the journey to church on the night before their execution; hence the name 'Bridge of Sighs'. It was only in use for 17 years before the gaol was demolished.
Uniquely designed, the original old Toll House was connected to the two-storey area of the home after 1806. The Toll House was previously owned by John Harrison, the designer and builder of The Northgate Arch, the canal bridge, Grosvenor Bridge and many of the other magnificent structures in the City.
Pull through the electric gated entrance, and sense the uniqueness of the setting immediately, with the legendary Cheshire sandstone Walls rising up on the left as you make your way along the driveway. There is ample parking for four or five cars, in addition to a double garage with electric door.
To the right, feel the gentle lull of the Shropshire Union Canal as it passes by on the other side of Northgate House. In 2000 the current owners completed a considerable renovation of the property, including underpinning and reinforcing its walls, to bolster the home for 21st century living.
Renewed from the foundations up, Northgate House has also been rewired with new pipework laid and the installation of a brand-new central heating system and boiler. Northgate House, now fully insulated was also furnished with a new kitchen and bathrooms, whilst handsome original wooden beams were exposed and celebrated.
Welcome Home
Traditional parquet woodblock flooring greets you upon arrival home, flowing throughout many rooms at Northgate House. Turning right, the broad and bright bay window of the sitting room, once the original Toll House, frames views out over the comings and goings of Northgate Street and the Northgate itself. A decorative and handsome open fireplace features, with fitted storage to one side.
Directly ahead from the entrance hall, you arrive at a spacious bedroom, once a study but currently housing twin beds and with a distinct dressing area.
During the renovation work, a water supply and drainage was installed, so there is scope to create an ensuite or bathroom here. Windows look out over the canal. Continue along the entrance hallway, where the parquet flooring flows through into the capacious dining room at the end of the hall.
Savour the view
A room of formality and flair, teal tones embellish the ceiling, with elegant cornicing counterbalancing this richness in crisp white.
From the windows, overlooking the canal below, spy the evocative Bridge of Sighs, situated high above and stretching out from Northgate House to the Bluecoat School opposite.
An imposing solid wood feature fireplace gives the room real character. Leaving the dining room, you reach the kitchen where the polished sheen of the parquet flooring reflects the light streaming in through windows looking out over the canal. Bringing a modern panache to this historic home, there is ample storage within the cabinetry, whilst marble worktops add timeless appeal. Friends and family can gather around the sociable central island at mealtimes, which also accommodates the sink and offers space for a dishwasher. Other appliances include a gas Aga cooker with three ovens and a warming drawer, 4 burner gas hob and two cooking plates and a fridge-freezer.
Relax & Unwind
Beyond the kitchen, follow the unique flow of the home through to discover a second sitting room; spacious and bright with fantastic views out over the canal and to the sandstone Walls, A working cast iron fireplace offers a cosy glow on winter nights. Sense the history of the home, making your way through an ancient doorway and down stone steps to reach the utility room, which connects through to the garage and workshop beyond. Supremely spacious, with fitted shelving, there is plenty of storage space in here, alongside a sink and plumbing for your washing machine. Retrace your steps to the kitchen, and from here to a rear lobby, which provides access to a handy downstairs WC and where a back door leads out to the driveway.
Stairs lead up to the carpeted first floor landing, where, to the right awaits a spacious double bedroom, served by a shower room ensuite, which offers distinguished views out over the famous City Walls.
Turning left from the top of the stairs, a third double bedroom, drenched in light. also features views out to the City Walls and Welsh hills through two windows, whilst paying homage to the heritage of the home with its rustic exposed beam. This exceptional room is served by a generous ensuite, furnished with bath, WC and wash basin and also featuring an exposed beam.
Outside, explore the lush gardens at Northgate House, a surprising addition that runs alongside the home extending back to the rear. Extensively remodelled by the current owners, terracing walkways lead to the lower garden, the perfect oasis for rest and relaxation. Enjoy a coffee overlooking the canal on the intermediate deck, accessed by stairs. The extensive lawn is ideal for children of all ages, whilst the three water features add a sense of tranquillity. Catch sight of the glimmer of fish in the raised pond, and hunt for frogspawn in the small wildlife pond, or simply lose yourself in reverie watching the stainless-steel water cascade.
A gazebo, installed at the street level garden, provides shelter and shade, whilst mature planting features throughout the garden, bursting into bloom in the summer months.
The City Walls themselves come alive with self-seeded plants such as Baby's Tears, Maidenhead Spleenwort, Kenilworth Ivy and Mexican Fleabane. You can even grow your own in the greenhouse.
Brimming with history, the dressed sandstone workshop, possibly once part of the town gaol, is nestled at the furthest end of Northgate House. Connected to the garage, the sandstone workshop forms the oldest part of the home. With room for three or four cars, the garage originally served as stabling for the horses drawing the fire engines, before transitioning to use as a workshop area for the motorised engines. Latterly a mechanics' service station before making its most recent metamorphosis into a domestic garage, an inspection pit is still in existence, loosely boarded over and used as a wine cellar by previous owners. Blending old with new, the garage roof is fitted with solar panels, which feed into the national grid.
City life on your doorstep
Step out of Northgate House and onto Northgate Street itself, face to face with the iconic Northgate. With its premier location, all of Chester's shops, bars, cafes, culture and vibrancy are at your fingertips. Explore the wide array of shops, pubs and restaurants. Dine out at Porta or Chez Jules before enjoying an evening of entertainment at the Storyhouse, with its restaurant, bar, cinema, theatre and library. Climb the steps onto the City Walls and walk the circuit, before calling in at Neighbourhood Bakehouse for a coffee and cake. Immerse yourself in the rich and vibrant history of this glorious city at the Grosvenor Museum, soak up the ambience of the ancient Rows, admire the many historic churches and the awe-inspiring Cathedral, or work up a sweat at the Northgate Arena with its gym and leisure facilities. A mere 300 metres walk from the nearby Bus Station and a little over half a mile from the Railway Station, you can leave the car at home if you desire. Families are well provided for, with good schools just a short walk away, Including the Queen's School in one direction and Chester Bluecoat C of E Primary School in the other. Comfortable, quiet, quirky and totally unique, with its incredible history and flexible layout, Northgate House is more than a unique home; it is a living legend itself, within the City of Legions.
EPC Rating: D
- COUNCIL TAXA payment made to your local authority in order to pay for local services like schools, libraries, and refuse collection. The amount you pay depends on the value of the property.Read more about council Tax in our glossary page.
- Ask agent
- PARKINGDetails of how and where vehicles can be parked, and any associated costs.Read more about parking in our glossary page.
- Yes
- GARDENA property has access to an outdoor space, which could be private or shared.
- Private garden
- ACCESSIBILITYHow a property has been adapted to meet the needs of vulnerable or disabled individuals.Read more about accessibility in our glossary page.
- Ask agent
Energy performance certificate - ask agent
Upper Northgate Street, Chester, CH1
Add your favourite places to see how long it takes you to get there.
__mins driving to your place
Your mortgage
Notes
Staying secure when looking for property
Ensure you're up to date with our latest advice on how to avoid fraud or scams when looking for property online.
Visit our security centre to find out moreDisclaimer - Property reference 9cddde5a-43f3-41d4-a3cc-a7d8f5dd87b2. The information displayed about this property comprises a property advertisement. Rightmove.co.uk makes no warranty as to the accuracy or completeness of the advertisement or any linked or associated information, and Rightmove has no control over the content. This property advertisement does not constitute property particulars. The information is provided and maintained by Currans Unique Homes, Chester. Please contact the selling agent or developer directly to obtain any information which may be available under the terms of The Energy Performance of Buildings (Certificates and Inspections) (England and Wales) Regulations 2007 or the Home Report if in relation to a residential property in Scotland.
*This is the average speed from the provider with the fastest broadband package available at this postcode. The average speed displayed is based on the download speeds of at least 50% of customers at peak time (8pm to 10pm). Fibre/cable services at the postcode are subject to availability and may differ between properties within a postcode. Speeds can be affected by a range of technical and environmental factors. The speed at the property may be lower than that listed above. You can check the estimated speed and confirm availability to a property prior to purchasing on the broadband provider's website. Providers may increase charges. The information is provided and maintained by Decision Technologies Limited. **This is indicative only and based on a 2-person household with multiple devices and simultaneous usage. Broadband performance is affected by multiple factors including number of occupants and devices, simultaneous usage, router range etc. For more information speak to your broadband provider.
Map data ©OpenStreetMap contributors.





