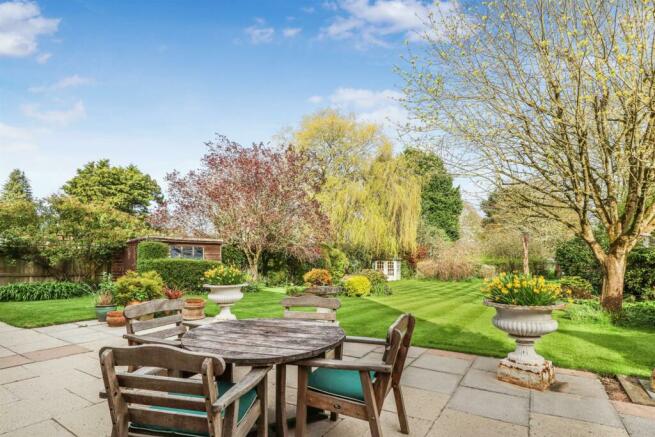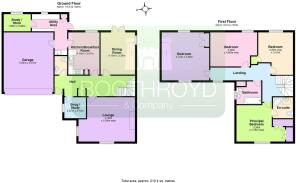The Elms, Leek Wootton, Warwick

- PROPERTY TYPE
Detached
- BEDROOMS
4
- BATHROOMS
2
- SIZE
Ask agent
- TENUREDescribes how you own a property. There are different types of tenure - freehold, leasehold, and commonhold.Read more about tenure in our glossary page.
Freehold
Key features
- Four Double Bedroom Detached House
- Sought After Village Location
- Magnificent Rear Garden Of 0.9 Of An Acre
- Lounge And Separate Dining Room
- Study/Snug With Additional Study
- Breakfast Kitchen And Utility
- Four Double Bedrooms, En-suite And Family Bathroom
- Energy Rating D
- Warwick District Council - Tax Band G
- No Onward Chain
Description
Situated within an exclusive cul-de-sac and sympathetically constructed to a high standard in 1984, this attractive home benefits from sitting room, dining room, breakfast room/kitchen, two studies – ideal for home working – utility area, downstairs cloakroom and entrance hall. Off the first floor landing are four double bedrooms, one with en-suite shower room and the main family bathroom. It boasts a double garage, off road parking to the front for three/four vehicles.
A real feature of the property is the large garden. Divided into two sections, the first being set out with mature plant beds and lawn with outside seating area and summer house. The second section is low maintenance with natural grass and mature trees including fruit trees.
The property is offered for sale with, gas fired central heating and double glazing throughout.
This lovely home is located in the highly regarded village of Leek Wootton. The property is within walking distance to The Anchor public house, All Saints Church, All Saints Church of England primary school, Leek Wootton Sports Club and The Warwickshire Golf and Country Club.
The property is well placed for the local towns of Leamington Spa, Kenilworth, Warwick and the city of Coventry as well as the national motorway and rail networks. Amenities can be found in Kenilworth, Warwick and Leamington Spa, with a wider range at Coventry and Stratford-upon-Avon.
There is an excellent range of state, private and grammar schools in the area, including Crackley Hall School, Abbotsford School in Kenilworth, and Warwick Foundation Schools. In Leamington, there is Kingsley School for Girls, Arnold Lodge School, and King Henry VIII and Bablake schools in Coventry.
Approach - Over a tarmacadam and block edged driveway, attractively bordered with grass and trees and plants, to a hardwood panelled door with leaded and glazed inset with Yale and mortice lock into the
Reception Hall - With inset matting, three wall lights, useful cloaks cupboard with hanging rail, stairs rising to the first floor with open under stairs storage area, door to the
Cloakroom - Low level w.c., hand basin with tiled splash back, tiled floor, extractor fan and alarm control pad.
Lounge - 4.36 x 5.54 (14'3" x 18'2") - Exposed brick Inglenook fireplace with oak beam and lighting with wood burning stove and raised quarry tiled hearth, wall lights, large window, TV point.
Dining Room - 4.15 x 3.38 (13'7" x 11'1") - French doors opening onto the patio with views down the garden, wall lights, double glazed window, hatch to the kitchen.
Snug/Study - 2.07 x 2.12 (6'9" x 6'11") - Ceiling light, shelving, broadband/phone point.
Kitchen/Breakfast Room - 4.15 x 3.07 (13'7" x 10'0") - Fitted with a range of original wood fronted matching base and wall units with rounded edged work surfaces with one and a half bowl stainless steel sink with chrome mixer tap, integrated Neff fan assisted oven with grill and four ring gas hob with extractor hood, ceramic tiled splash backs, vinyl floor, downlighters, window overlooking garden, space for breakfast table, door to the
Utility Area - L shaped utility with a range of matching pine fronted base and wall units with rounded edged work surfaces with single bowl stainless steel sink, space and plumbing for washing machine, dryer, dishwasher, floor mounted Potterton Kingfisher boiler servicing the central heating and hot water, stable style door with stained glass inset to garden, door to double garage, door to
Study/Store - 1.69 x 2.66 (5'6" x 8'8") - Built in office furniture, window overlooking garden, phone point, access to roof void.
First Floor Landing - Velux window on the stairs, window to front, access to insulated and boarded loft space with retractable ladder and lighting, airing cupboard with a light, a lagged copper hot water cylinder and slatted shelving.
Principal Bedroom - 3.34 x 4.76 (10'11" x 15'7") - Window to front, dressing area with two sets of double door built in wardrobes with hanging and shelves, eaves storage, door to
En-Suite - Low level encased wc, vanity wash hand basin with chrome mixer tap, walk in shower enclosure with mains fed shower, plentiful built in storage, Velux roof window, heated chrome towel rail, ceramic tiled floor and walls.
Double Bedroom Two - 4.72 x 4.66 (15'5" x 15'3") - Windows to front and rear, built in double wardrobe with hanging and shelf, eaves storage.
Double Bedroom Three - 4.20 x 3.41 (13'9" x 11'2") - Window to rear, built in double door wardrobe with hanging and shelf.
Double Bedroom Four - 3.36 x 4.60 (11'0" x 15'1") - Window to rear, built in single wardrobe with hanging and shelf.
Bathroom - With a three piece suite with low level wc, pedestal wash hand basin, pine panelled bath with shower over bath with glazed screen, ceramic tiling to floor and walls.
Double Garage - 5.94 x 4.67 (19'5" x 15'3") - Integral double garage with remote controlled electric up and over door to the front, power and light connected, alarm control pad, window to side, electric isolation panel.
Rear Garden - Beautiful, mature and well maintained garden of approximately 0.9 acre divided into two; firstly with a full width patio with secure gated access to either side of the house, two timber sheds, summer house with power, light and telephone point, mainly laid to lawn with beds stocked with an array of shrubs and plants; secondly, separated by a hedge, a further area of lawn with a large number of mature trees including apple, plum and pear.
Front - To the front of the property is a tarmacadam and block edged driveway with parking for three or four cars, inset lawn with mature shrubs and plants.
Tenure - The property is Freehold.
Services - All mains services are connected.
Mobile Coverage
EE
Vodafone
Three
O2
Broadband
Basic
6 Mbps
Superfast
54 Mbps
Satellite / Fibre TV Availability
BT
Sky
Virgin
Fixtures And Fittings - All fixtures and fittings as mentioned in our sales particulars are included; all others are expressly excluded.
Brochures
The Elms, Leek Wootton, Warwick- COUNCIL TAXA payment made to your local authority in order to pay for local services like schools, libraries, and refuse collection. The amount you pay depends on the value of the property.Read more about council Tax in our glossary page.
- Band: G
- PARKINGDetails of how and where vehicles can be parked, and any associated costs.Read more about parking in our glossary page.
- Yes
- GARDENA property has access to an outdoor space, which could be private or shared.
- Yes
- ACCESSIBILITYHow a property has been adapted to meet the needs of vulnerable or disabled individuals.Read more about accessibility in our glossary page.
- Ask agent
The Elms, Leek Wootton, Warwick
Add your favourite places to see how long it takes you to get there.
__mins driving to your place
Your mortgage
Notes
Staying secure when looking for property
Ensure you're up to date with our latest advice on how to avoid fraud or scams when looking for property online.
Visit our security centre to find out moreDisclaimer - Property reference 33356136. The information displayed about this property comprises a property advertisement. Rightmove.co.uk makes no warranty as to the accuracy or completeness of the advertisement or any linked or associated information, and Rightmove has no control over the content. This property advertisement does not constitute property particulars. The information is provided and maintained by Boothroyd & Company, Kenilworth. Please contact the selling agent or developer directly to obtain any information which may be available under the terms of The Energy Performance of Buildings (Certificates and Inspections) (England and Wales) Regulations 2007 or the Home Report if in relation to a residential property in Scotland.
*This is the average speed from the provider with the fastest broadband package available at this postcode. The average speed displayed is based on the download speeds of at least 50% of customers at peak time (8pm to 10pm). Fibre/cable services at the postcode are subject to availability and may differ between properties within a postcode. Speeds can be affected by a range of technical and environmental factors. The speed at the property may be lower than that listed above. You can check the estimated speed and confirm availability to a property prior to purchasing on the broadband provider's website. Providers may increase charges. The information is provided and maintained by Decision Technologies Limited. **This is indicative only and based on a 2-person household with multiple devices and simultaneous usage. Broadband performance is affected by multiple factors including number of occupants and devices, simultaneous usage, router range etc. For more information speak to your broadband provider.
Map data ©OpenStreetMap contributors.








