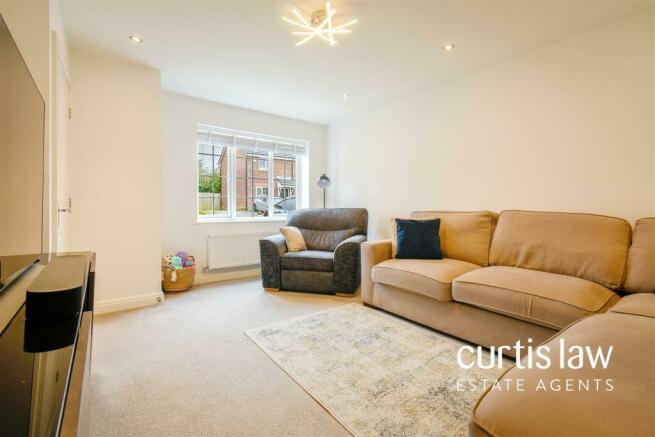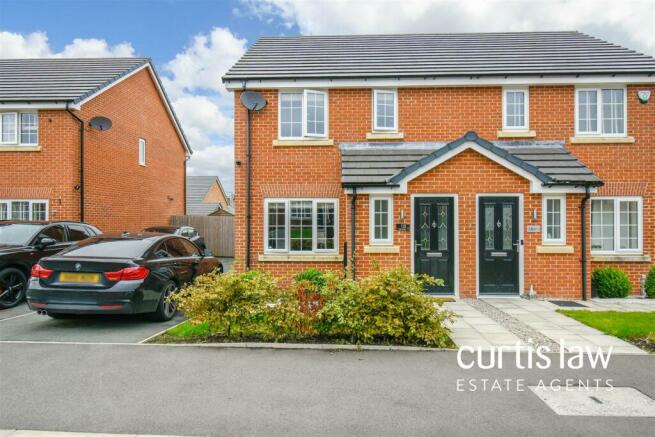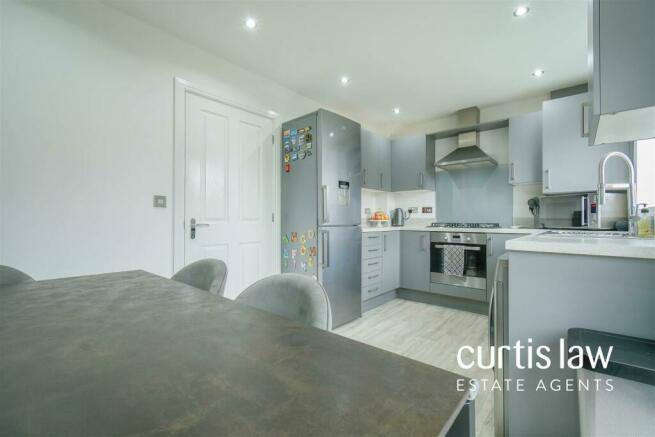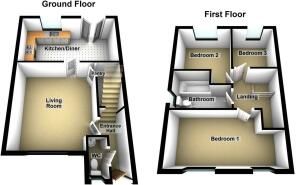
Braddock Bluff, Blackburn

- PROPERTY TYPE
Semi-Detached
- BEDROOMS
3
- BATHROOMS
1
- SIZE
Ask agent
- TENUREDescribes how you own a property. There are different types of tenure - freehold, leasehold, and commonhold.Read more about tenure in our glossary page.
Freehold
Key features
- Modern Semi- Detached Home
- Three Good Sized Bedrooms
- Open Plan Kitchen/Diner
- Show Home Standard
- Large Rear Garden
- Downstairs WC
- Driveway For Off Road Parking
- Council Tax Band C
- Freehold
Description
Nestled in the coveted Wain Homes residential development, this stunning three-bedroom semi-detached home offers show home quality throughout. With its sleek, modern decor and neutral tones, it exudes elegance while providing a warm, welcoming atmosphere from the moment you arrive.
As you enter, you are greeted by a beautifully designed living room that strikes the perfect balance between spaciousness and cosiness. The open plan kitchen and dining area are ideal for hosting gatherings with friends and family, whilst the convenience of a downstairs WC adds a practical touch to this elegant home.
Venture upstairs to find two generous double bedrooms, a third single bedroom, and a stylish family bathroom suite, all designed with modern living in mind. The property's exterior is equally impressive, with a front drive for off-road parking and a large, private garden at the rear, offering a tranquil retreat from the hustle and bustle of everyday life.
Located just off Yew Tree Drive, this property is conveniently close to shops, supermarkets, hairdressers, and cafes. Families will benefit from nearby Lammack Primary School and Holy Souls RC Primary School. Commuters will appreciate the excellent bus routes and easy access to the M65, providing quick travel to Mellor, Wilpshire, Blackburn, and Clitheroe. This home offers both comfort and convenience.
Don't miss the opportunity to make this stunning property your own and experience the best of modern living in Blackburn.
ALL VIEWINGS ARE STRICTLY BY APPOINTMENT ONLY AND TO BE ARRANGED THROUGH CURTIS LAW ESTATE AGENTS. ALSO, PLEASE BE ADVISED THAT WE HAVE NOT TESTED ANY APPARATUS, EQUIPMENT, FIXTURES, FITTINGS OR SERVICES AND SO CANNOT VERIFY IF THEY ARE IN WORKING ORDER OR FIT FOR THEIR PURPOSE.
This property features an inviting entrance hall with access to a downstairs WC and a spacious living room, along with stairs leading to the first-floor landing. The living room flows seamlessly into a modern fitted kitchen and dining area, which opens out to the rear garden.
Upstairs, you'll find two double bedrooms, a third single bedroom, and a contemporary family bathroom.
Externally, the front offers a driveway and a pathway to the entrance, enhanced by mature shrubs. The enclosed rear garden includes a lawn, wood fencing, and gated side access.
Ground Floor -
Entrance Hall - 2.91m x 1.04m (9'6" x 3'4") - Composite front door to hall, ceiling spotlights, central heating radiator, thermostat, doors to living room and WC, stairs to first floor landing, carpeted flooring.
Wc - 1.62m x 0.75m (5'3" x 2'5") - UPVC double glazed frosted window, a low level, close coupled WC, full pedestal wash basin with part tiled elevation, ceiling light fitting, central heating radiator, wood effect laminate flooring.
Living Room - 4.51m x 3.41m (14'9" x 11'2") - UPVC double glazed window, ceiling light fitting, ceiling spotlights, central heating radiator, electrical fire point, television point, additional plug sockets, doors to kitchen/diner and pantry, carpeted flooring.
Kitchen/ Diner - 4.39m x 2.57m (14'4" x 8'5") - UPVC double glazed window, uPVC double glazed Patio doors to rear garden, a range of matte grey wall and base units with contrasting worktops, inset stainless steel one and half sink and drainer with high spout mixer tap, integrated electric oven with five ring gas hob, extractor hood and splashback, space for fridge freezer, plumbing for washing machine, combi boiler housed in wall unit, space for dining set, ceiling spotlights, central heating radiator, wood effect laminate flooring.
First Floor -
Landing - 2.10m x 1.82m (6'10" x 5'11") - Ceiling light fitting, smoke alarm, loft access via hatch, doors to three bedrooms and modern bathroom suite, carpeted flooring.
Bedroom One - 4.48m x 2.44m (14'8" x 8'0") - Two uPVC double glazed windows, ceiling spotlights, central heating radiator, thermostat, additional plug sockets, carpeted flooring.
Bedroom Two - 2.97m x 2.57m (9'8" x 8'5") - UPVC double glazed window, ceiling spotlights, central heating radiator, carpeted flooring.
Bedroom Three - 2.66m x 1.85m (8'8" x 6'0") - UPVC double glazed window, ceiling spotlights, central heating radiator, carpeted flooring.
Bathroom - 2.56m x 1.79m (8'4" x 5'10") - UPVC double glazed frosted window, a three piece bathroom suite comprising of: a close coupled, dual flush WC, full pedestal wash basin with mixer tap, panel bath with direct feed shower, part tiled elevations, ceiling spotlights, central heating towel rail,
External -
Front - Driveway, path to front entrance, bedding area with mature shrubs, CCTV.
Rear - Large and enclosed laid to lawn garden with wood fencing, CCTV, water tap, outdoor power sockets.
Agents Notes - Spotlights were installed after moving into property
Sellers have partially boarded the loft
Cooker was upgraded to a five ring gas hob
CCTV to the front, side and rear elevations
Fitted pantry under the stairs in the living room (shelving installed and spotlight fitted)
Outdoor sockets installed
Outdoor water tap to the rear
Combi boiler has been serviced
Tenure: Freehold
Council Tax Band: C - Blackburn with Darwen
Property Type: Semi- detached
Property Construction: Brick
Water Supply: Mains - United Utilities
Electricity Supply: Mains - Octopus
Gas Supply: Mains - Octopus
Sewerage: Mains - United Utilities
Heating: Gas central heating, combi boiler housed in kitchen wall unit
Broadband: Vodaphone, Sky/ Virgin - current 460 download / capability 1 Gbps
Mobile Signal: Vodaphone/ EE
Parking: Driveway and on street parking
Building Safety: No
Rights & Restrictions: No
Flood & Erosion Risks: No
Planning Permissions & Development Proposals: No
Property Accessibility & Adaptions: No
Coalfield & Mining Area: No
Brochures
Braddock Bluff, BlackburnBrochure- COUNCIL TAXA payment made to your local authority in order to pay for local services like schools, libraries, and refuse collection. The amount you pay depends on the value of the property.Read more about council Tax in our glossary page.
- Band: C
- PARKINGDetails of how and where vehicles can be parked, and any associated costs.Read more about parking in our glossary page.
- Yes
- GARDENA property has access to an outdoor space, which could be private or shared.
- Yes
- ACCESSIBILITYHow a property has been adapted to meet the needs of vulnerable or disabled individuals.Read more about accessibility in our glossary page.
- Ask agent
Braddock Bluff, Blackburn
Add your favourite places to see how long it takes you to get there.
__mins driving to your place
Are you looking to sell? then look no further!
Curtis Law Estate Agents are a modern, proactive, forward-thinking estate agency with a reputation for providing exceptional customer service across Lancashire.
Selling a property can be perceived by many as a daunting and expensive financial outlay. Here at Curtis Law we are bridging the gap between extortionate moving costs and poor service from estate agents you simply don't trust. Our fees are fixed from start to finish providing total honesty and complete transparency. What this doesn't mean is that we provide a sub-standard service. All of our properties, regardless of value receive a bespoke marketing package consisting of professional photography, advertising on major property portals and fully accompanied viewings. Our strong marketing is backed up by a dedicated property expert who guides you through the entire process from instruction to completion.
Your mortgage
Notes
Staying secure when looking for property
Ensure you're up to date with our latest advice on how to avoid fraud or scams when looking for property online.
Visit our security centre to find out moreDisclaimer - Property reference 33357517. The information displayed about this property comprises a property advertisement. Rightmove.co.uk makes no warranty as to the accuracy or completeness of the advertisement or any linked or associated information, and Rightmove has no control over the content. This property advertisement does not constitute property particulars. The information is provided and maintained by Curtis Law Estate Agents Limited, Blackburn. Please contact the selling agent or developer directly to obtain any information which may be available under the terms of The Energy Performance of Buildings (Certificates and Inspections) (England and Wales) Regulations 2007 or the Home Report if in relation to a residential property in Scotland.
*This is the average speed from the provider with the fastest broadband package available at this postcode. The average speed displayed is based on the download speeds of at least 50% of customers at peak time (8pm to 10pm). Fibre/cable services at the postcode are subject to availability and may differ between properties within a postcode. Speeds can be affected by a range of technical and environmental factors. The speed at the property may be lower than that listed above. You can check the estimated speed and confirm availability to a property prior to purchasing on the broadband provider's website. Providers may increase charges. The information is provided and maintained by Decision Technologies Limited. **This is indicative only and based on a 2-person household with multiple devices and simultaneous usage. Broadband performance is affected by multiple factors including number of occupants and devices, simultaneous usage, router range etc. For more information speak to your broadband provider.
Map data ©OpenStreetMap contributors.





