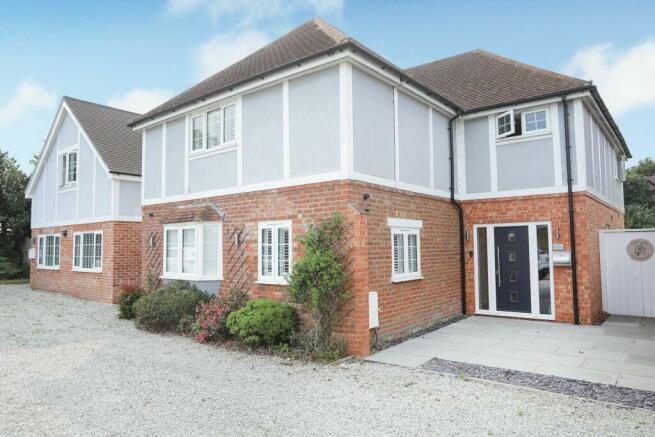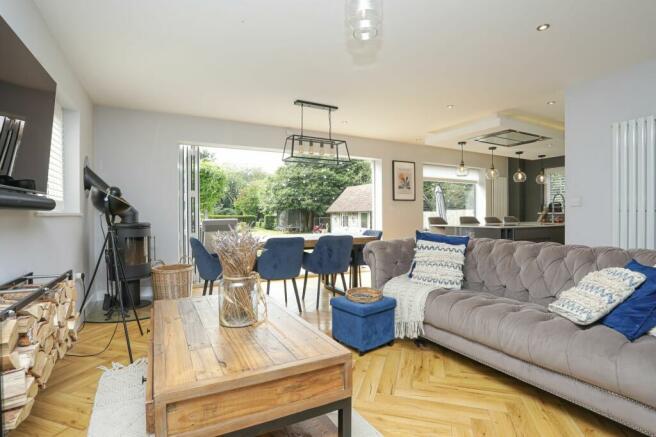
Canterbury Road, Selsted, CT15

Letting details
- Let available date:
- Now
- Deposit:
- £7,500A deposit provides security for a landlord against damage, or unpaid rent by a tenant.Read more about deposit in our glossary page.
- Min. Tenancy:
- 12 months How long the landlord offers to let the property for.Read more about tenancy length in our glossary page.
- Let type:
- Long term
- Furnish type:
- Unfurnished
- Council Tax:
- Ask agent
- PROPERTY TYPE
Detached
- BEDROOMS
6
- BATHROOMS
5
- SIZE
3,587 sq ft
333 sq m
Key features
- Three Ensuite Bedrooms
- 0.95 Acre Plot
- Home Office/Gym and Home Studio/Bar
- Rear Garden with Wooded Area
- Short Drive to Canterbury
- Great Transport Links
- Versatile Detached Six Bedroom Extended Home
Description
Introducing The Cottage—a truly exceptional and versatile property that offers a unique opportunity to live in a highly adaptable home. Situated on just under an acre of land, this remarkable estate encompasses a main house with a large extension which can function as an independent two-bedroom detached residence.
The main house is a perfect blend of comfort and luxury, designed with family living in mind. Upon entering, you are greeted by a spacious and welcoming entrance hall. The ground floor boasts an expansive family living area, where a modern, luxurious kitchen becomes the heart of the home, offering views of the rear garden. Adjacent to this space is a utility room, a versatile playroom, which could be used as a ground floor bedroom with a potential of a walk-in wardrobe and a convenient WC.
Upstairs, an inviting landing leads to four generously-sized bedrooms. Three of these benefit from en-suite facilities, with the principal bedroom further enhanced by a Juliet balcony. A staircase from the principal bedroom ascends to a family dressing room and walk-in wardrobe, providing an abundance of storage and a touch of luxury.
Connected to the main house via a striking glass corridor, the extension effectively operates as a separate two-bedroom detached house. On the ground floor, it offers a spacious living room, a well-appointed kitchen, a WC, and a utility room. The first floor comprises two comfortable bedrooms and a main bathroom. This section of the property is ideal for extended family members seeking independent living while remaining close to the main household.
The extensive outdoor space is a key feature of The Cottage, with the property set on a plot measuring approximately 0.95 acres. The rear garden includes a large lawned area and a serene wooded section, providing a picturesque setting for relaxation and outdoor activities. Additionally, the garden features a versatile home office, which also functions as a home gym, and an outbuilding that currently serves as a beauty studio but could easily be repurposed as a home bar or other recreational space.
At the front of the property, off-street parking is available for over eight vehicles, making it convenient for both residents and visitors. The combination of these extensive facilities and the sheer adaptability of the property makes The Cottage a rare find on the market.
Access to the property is currently shared with a detached dwelling currently being used as a holiday let. The property has no mains gas or sewage instead heated by oil and cesspit.
Selsted is a small hamlet located in the civil parish of Swingfield, in the district of Folkestone and Hythe in Kent, England. Nestled amidst the scenic countryside of the Kent Downs, an Area of Outstanding Natural Beauty, Selstead is characterized by its picturesque landscapes, with rolling hills, lush woodlands, and expansive fields. The hamlet offers a tranquil rural setting, away from the hustle and bustle of larger towns and cities, while still being relatively close to the coastal town of Folkestone and the historic city of Canterbury. Its quiet charm and natural beauty make Selstead a serene place to visit or reside in, providing a glimpse into the peaceful rural life of the English countryside.
EPC Rating - E
Council Tax Band - E
To check broadband and mobile phone coverage please visit Ofcom here ofcom.org.uk/phones-telecoms-and-internet/advice-for-consumers/advice/ofcom-checker
Ground Floor
Ground Floor Entrance Leading To
Play Room (2.88m x 3.63m)
WC
With Toilet and Wash Hand Basin
Utility Room
With Additional Storage Space and Appliances
Open Plan Living Space (5.42m x 8.28m)
Lounge (5.84m x 6.72m)
Kitchen (2.74m x 2.84m)
WC
With Toilet and Wash Hand Basin
First Floor
First Floor Landing Leading To
Bedroom (2.68m x 4.95m)
En-Suite
With Shower, Wash Hand Basin and Toilet
Bedroom (3.33m x 5.26m)
En-Suite
With Shower, Toilet and Wash Hand Basin
Dressing Room (3.66m x 4.92m)
Bedroom (2.9m x 4.06m)
En-Suite
With Bath, Toilet and Wash Hand Basin
Bathroom
With Bath, Toilet and Wash Hand Basin
Bedroom (2.58m x 3.59m)
Bathroom
With Shower, Toilet and Wash Hand Basin
Bedroom (2.72m x 4.56m)
Bedroom (4.4m x 4.88m)
Parking - Driveway
Capacity Up To
- COUNCIL TAXA payment made to your local authority in order to pay for local services like schools, libraries, and refuse collection. The amount you pay depends on the value of the property.Read more about council Tax in our glossary page.
- Band: E
- PARKINGDetails of how and where vehicles can be parked, and any associated costs.Read more about parking in our glossary page.
- Driveway
- GARDENA property has access to an outdoor space, which could be private or shared.
- Yes
- ACCESSIBILITYHow a property has been adapted to meet the needs of vulnerable or disabled individuals.Read more about accessibility in our glossary page.
- Ask agent
Energy performance certificate - ask agent
Canterbury Road, Selsted, CT15
Add your favourite places to see how long it takes you to get there.
__mins driving to your place
Our Dover office is ideally situated on the town?s High Street and specialises in letting properties situated in Dover and the surrounding villages. The team?s wealth of experience helps existing and new tenants find their next rental property, delivering a reliable, informative, and trusted customer-orientated experience.
Miles & Barr also offers property management services, as well as financial advice, property sales, commercial sales and lettings, plus conveyancing services.
Notes
Staying secure when looking for property
Ensure you're up to date with our latest advice on how to avoid fraud or scams when looking for property online.
Visit our security centre to find out moreDisclaimer - Property reference 5cf40034-9304-4451-936b-451cd95bd403. The information displayed about this property comprises a property advertisement. Rightmove.co.uk makes no warranty as to the accuracy or completeness of the advertisement or any linked or associated information, and Rightmove has no control over the content. This property advertisement does not constitute property particulars. The information is provided and maintained by Miles & Barr, Dover. Please contact the selling agent or developer directly to obtain any information which may be available under the terms of The Energy Performance of Buildings (Certificates and Inspections) (England and Wales) Regulations 2007 or the Home Report if in relation to a residential property in Scotland.
*This is the average speed from the provider with the fastest broadband package available at this postcode. The average speed displayed is based on the download speeds of at least 50% of customers at peak time (8pm to 10pm). Fibre/cable services at the postcode are subject to availability and may differ between properties within a postcode. Speeds can be affected by a range of technical and environmental factors. The speed at the property may be lower than that listed above. You can check the estimated speed and confirm availability to a property prior to purchasing on the broadband provider's website. Providers may increase charges. The information is provided and maintained by Decision Technologies Limited. **This is indicative only and based on a 2-person household with multiple devices and simultaneous usage. Broadband performance is affected by multiple factors including number of occupants and devices, simultaneous usage, router range etc. For more information speak to your broadband provider.
Map data ©OpenStreetMap contributors.




