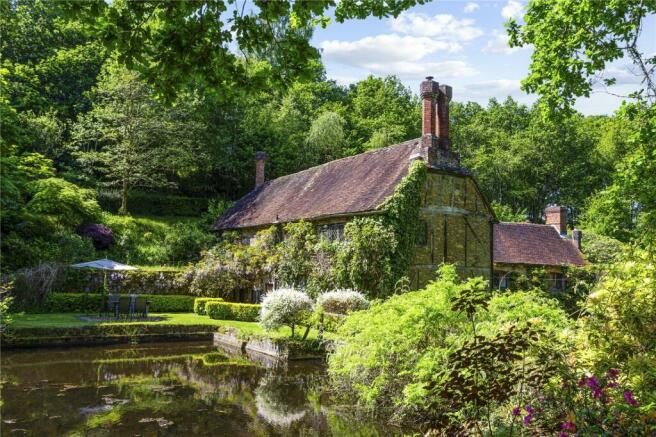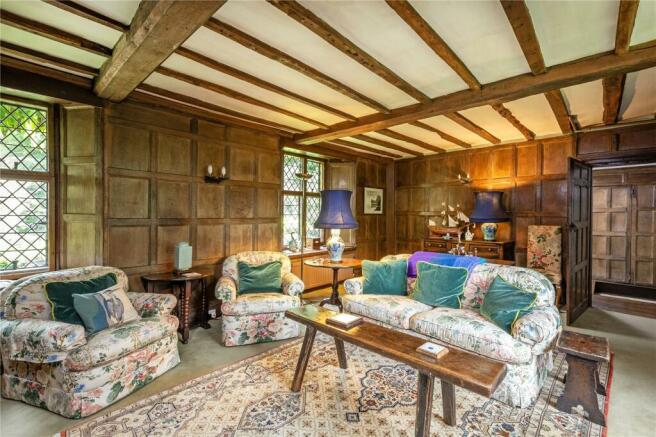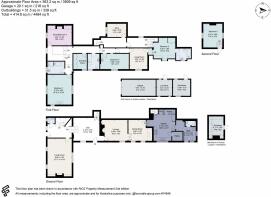
Churt, Farnham, Hampshire, GU10

- PROPERTY TYPE
Detached
- BEDROOMS
5
- BATHROOMS
3
- SIZE
3,909-4,464 sq ft
363-415 sq m
- TENUREDescribes how you own a property. There are different types of tenure - freehold, leasehold, and commonhold.Read more about tenure in our glossary page.
Freehold
Key features
- On the market for the first time in over 40 years
- Grade II listed converted C18th mill
- Period character with many interesting features
- Set in around 8 acres of grounds including lake and river system
- Detached timber garage
- EPC Rating = G
Description
Description
On the market for the first time in over 40 years, Barford Mill is a Grade II listed former mill house, that has been converted into a picturesque home.
The property occupies around eight acres of breath taking grounds with a lake, stream, gardens and woodland, in an idyllic setting reminiscent of a John Constable painting.
Barford Mill boasts a picturesque stone exterior with lead-lined windows, adorned by a rambling wisteria, creating an enchanting and inviting appearance.
It is understood to have been a part of a trio of mills operating on the Barford stream, the upper and lower ones involved in flock and papermaking, while the middle one ground corn. Grindstones can be found in the gardens. Barford Mill stopped working commercially at some time prior to the 1930s and was converted into a private house.
The well-proportioned accommodation is enhanced by many fine features such as beautiful wood panelling, panelled doors, parquet floors, exposed beams and open fireplaces.
The entrance hall has a wealth of oak joinery including a fine staircase and handsomely carved newel posts that lead up to a splendid sitting room. This fine room is double aspect and features richly coloured wall panelling, carved wood and exposed brick surrounding an open fire and exposed beams.
The accommodation and grounds have been meticulously maintained, and present an opportunity to modernise, with scope for further enlargement (STPP) to create a fabulous home in a rarely available setting.
To the right of the entrance hall is a parlour or family room with a brick fireplace, log burner and a parquet floor.
The flooring flows into the dining room, which has the original open inglenook fireplace.
The kitchen features period style kitchen units, a quarry tile floor and oil AGA. To complement the kitchen there is a walk-in pantry and a utility room, where there is also a cloakroom.
The main access to the first floor is found on the landing between the entrance hall and the sitting room, featuring beautiful exposed oak timbers.
The first floor features a magnificent principal bedroom with a vaulted ceiling and exposed roof timbers, and an inglenook fireplace with log burner. This is a bright triple aspect room with lovely views over the idyllic setting, and is complemented by an neighbouring bathroom and dressing room.
The period nature of the property means that there is a secondary staircase and leading to rooms on various levels.
There are two further bedrooms on the first floor, one reached via an ante room that has an en suite. There is also a study that features further fine wall panelling and a carved open fireplace, which could provide a fourth bedroom. There is also a store and shower room. On a second floor, above bedroom two, is bedroom five.
Outside, the property is reached via a private driveway, leading to a parking area, and a detached timber building housing a garage, log store, and workshop.
The grounds are a spectacular feature of the property and afford great privacy and tranquillity with the beautiful sound of flowing water. There are stretches of lawn, a perfectly positioned terrace, bridges that cross the waterways and serene interconnecting mill ponds, all surrounded by established trees, including weeping willows and acers, mature shrubs and wild, natural planting that offer a tapestry of green and colour.
Barford Mill is a rare treasure that truly must be seen to be fully appreciated. Its beautiful setting and incredible potential provide an extraordinary opportunity to create a stunning home in a unique and serene location.
Location
The property is located off a rural lane within the village of Churt, a much sought after village located on the Surrey/Hampshire border. Lying within the Surrey Hills Area of Outstanding Natural Beauty, the countryside is interlaced with footpaths and bridleways and is renowned for its commons, many in the ownership of the National Trust.
Churt village provides for day to day needs with a local shop, church, public house and a primary school. The village also has a recreation ground with a pavilion and a village hall, which host clubs, events and fetes throughout the year.
The Georgian town centre of Farnham is less than five miles away, offering a comprehensive selection of amenities, including a choice of supermarkets, branded and independent shops and restaurants, and a new cinema. The Maltings arts centre offers theatre, film and crafts.
Communications are excellent with the A3 approximately 3.75 miles away providing good access to the M27, M25, A331/M3 and the national motorway network, as well as Heathrow, Gatwick and Southampton airports. Mainline stations providing trains to London Waterloo can be found at Farnham (from 53 minutes) and Haslemere (from 52 minutes).
Near Churt village is a wide choice of state and private schools, including Churt’s St John’s Primary School, Tilford, Frensham and Beacon Hill Primary Schools and Woolmer Hill Secondary. Local fee paying schools include Edgeborough and Frensham Heights in Frensham, St Edmunds and Amesbury in Hindhead, and St Ives and The Royal School in Haslemere.
Square Footage: 3,909 sq ft
Acreage: 8 Acres
Additional Info
Services: Mains water and electricity, oil fired central heating and private drainage. The property has private drainage that we understand is compliant with the relevant government regulations/registered with the appropriate body.
There is a footpath that follows the drive.
Brochures
Web DetailsParticulars- COUNCIL TAXA payment made to your local authority in order to pay for local services like schools, libraries, and refuse collection. The amount you pay depends on the value of the property.Read more about council Tax in our glossary page.
- Band: H
- PARKINGDetails of how and where vehicles can be parked, and any associated costs.Read more about parking in our glossary page.
- Yes
- GARDENA property has access to an outdoor space, which could be private or shared.
- Yes
- ACCESSIBILITYHow a property has been adapted to meet the needs of vulnerable or disabled individuals.Read more about accessibility in our glossary page.
- Ask agent
Churt, Farnham, Hampshire, GU10
Add your favourite places to see how long it takes you to get there.
__mins driving to your place
Why Savills
Founded in the UK in 1855, Savills is one of the world's leading property agents. Our experience and expertise span the globe, with over 700 offices across the Americas, Europe, Asia Pacific, Africa, and the Middle East. Our scale gives us wide-ranging specialist and local knowledge, and we take pride in providing best-in-class advice as we help individuals, businesses and institutions make better property decisions.
Outstanding property
We have been advising on buying, selling, and renting property for over 160 years, from country homes to city centre offices, agricultural land to new-build developments.
Get expert advice
With over 40,000 people working across more than 70 countries around the world, we'll always have an expert who is local to you, with the right knowledge to help.
Specialist services
We provide in-depth knowledge and expert advice across all property sectors, so we can help with everything from asset management to taxes.
Market-leading research
Across the industry we give in-depth insight into market trends and predictions for the future, to help you make the right property decisions.
Get in touch
Find a person or office to assist you. Whether you're a private individual or a property professional we've got someone who can help.
Your mortgage
Notes
Staying secure when looking for property
Ensure you're up to date with our latest advice on how to avoid fraud or scams when looking for property online.
Visit our security centre to find out moreDisclaimer - Property reference FAS240133. The information displayed about this property comprises a property advertisement. Rightmove.co.uk makes no warranty as to the accuracy or completeness of the advertisement or any linked or associated information, and Rightmove has no control over the content. This property advertisement does not constitute property particulars. The information is provided and maintained by Savills, Farnham. Please contact the selling agent or developer directly to obtain any information which may be available under the terms of The Energy Performance of Buildings (Certificates and Inspections) (England and Wales) Regulations 2007 or the Home Report if in relation to a residential property in Scotland.
*This is the average speed from the provider with the fastest broadband package available at this postcode. The average speed displayed is based on the download speeds of at least 50% of customers at peak time (8pm to 10pm). Fibre/cable services at the postcode are subject to availability and may differ between properties within a postcode. Speeds can be affected by a range of technical and environmental factors. The speed at the property may be lower than that listed above. You can check the estimated speed and confirm availability to a property prior to purchasing on the broadband provider's website. Providers may increase charges. The information is provided and maintained by Decision Technologies Limited. **This is indicative only and based on a 2-person household with multiple devices and simultaneous usage. Broadband performance is affected by multiple factors including number of occupants and devices, simultaneous usage, router range etc. For more information speak to your broadband provider.
Map data ©OpenStreetMap contributors.





