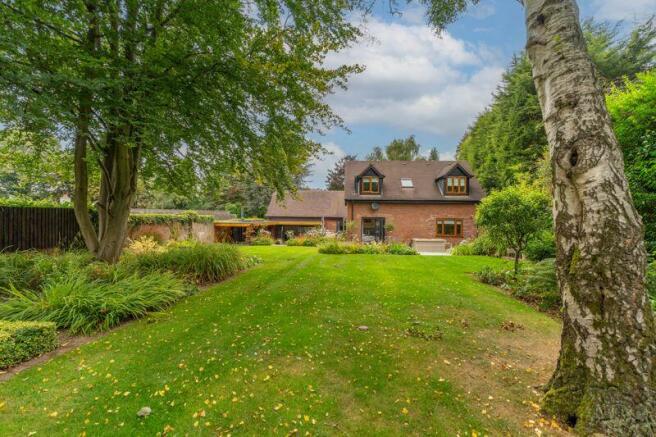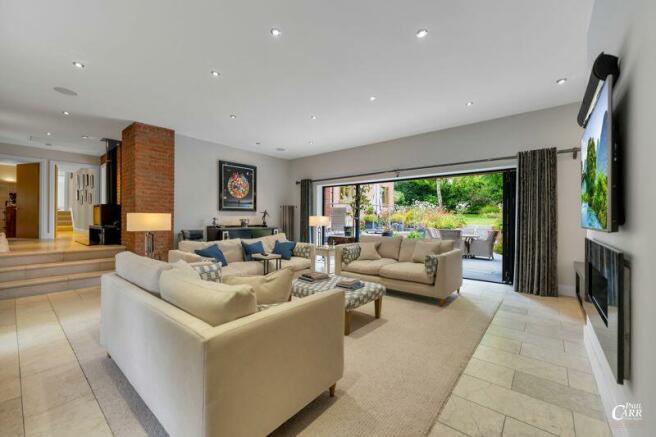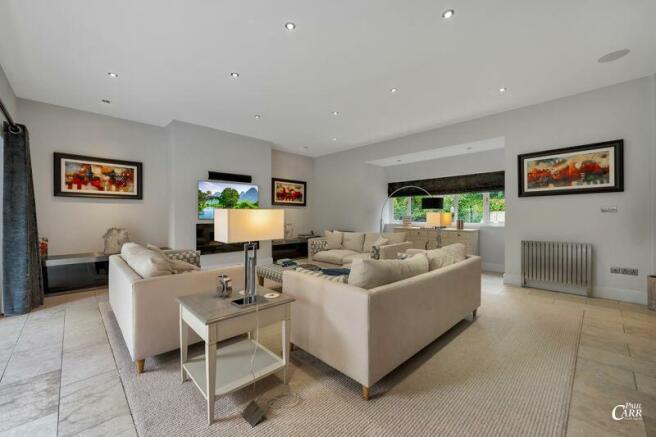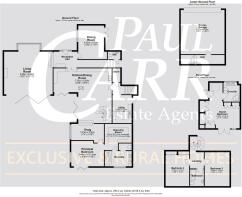Footherley Road, Shenstone, WS14 0NJ

- PROPERTY TYPE
Detached
- BEDROOMS
4
- BATHROOMS
3
- SIZE
Ask agent
- TENUREDescribes how you own a property. There are different types of tenure - freehold, leasehold, and commonhold.Read more about tenure in our glossary page.
Freehold
Key features
- Architecturally Designed
- Finished To an Incredibly High Standard
- Superb Open Plan Kitchen & Snug
- Two Excellent Reception Rooms
- Stunning Principal Bedroom Suite
- Wonderful Guest Suite & Two further Double Bedrooms
- Fantastic Garden Perfect for Entertaining
- Secluded Plot
Description
Come Inside:
From the moment you step inside this incredible home, the feeling of quality and refinement is unquestionable. A welcoming reception hall with log burning stove, stone floor and feature exposed brick wall has double doors to the open plan kitchen, door to the elegant dining room and steps lead down to the beautifully presented living room, and up to the excellent guest suite. The spacious living room oozes sophistication and style and thanks to bi-fold doors to the garden and window overlooking the front, the room is flooded with natural light. A contemporary and stylish fireplace adds a focal point to the room while Integrated speakers in the ceiling and a fitted wine fridge and bar give a hint to this rooms fantastic entertaining opportunities. The dining room is the perfect place for dinner parties and family occasions with plenty of space for a large dining table and chairs and French doors leading to a paved terrace. rising up just a few steps from the reception hall, a door gives access to the guest wc and a further door leads to the guest bedroom. The guest bedroom has a feel of a boutique hotel and features a range of fitted wardrobes along with a dressing area. French doors lead out to a private paved terrace and a door leads to the en-suite which features a corner shower cubicle, twin sinks set in a vanity unit and wc.
The heart of this magnificent home is the superb open plan kitchen/diner which flows effortlessly into the delightful snug. A range of quality wall and base units with a superb peninsular unit and Silestone work surfaces provide plenty or preparation space and storage and integrated AEG appliances include oven, steam oven, combination microwave oven, warming drawer, five zone induction hob with extractor above and a dishwasher. A door leads to the rear lobby and utility room and there is also the added bonus of a further Bosch integrated dishwasher too and bi-fold doors to the patio and rear garden beyond. The kitchen opens into the double height dining area with feature spiral staircase leading to two of the four bedrooms and the family bathroom. Bi-fold doors lead to the patio and garden beyond while steps lead up to the cosy snug area with door leading through to the principal bedroom suite. Having French doors giving direct access to the rear garden, the principal bedroom is a haven of calm and the dressing room with fitted wardrobes adds a touch of luxury. The stylish en-suite features a large walk-in shower and twin sinks set into a vanity unit. A frosted glass doors gives additional privacy to the wc. Completing the ground floor is a useful utility room with a range of wall and base units and space and plumbing for a washing machine and tumble dryer. A door leads to the side giving access to the outside and stairs lead down to the basement and double garage.
To the first floor are two good size double bedrooms, one with fitted wardrobes and both having views over the rear garden. The family bathroom is fitted with a bath having shower over and glass shower screen, wc and wash hand basin in a vanity unit.
Come Outside:
A driveway leads from Footherley Road and past mature trees and hedgerow and leads to the double garage with electric door. A gate leads to the rear garden and steps lead up to the front door and paved terrace. The rear garden is a haven of tranquility and relaxation with areas of lawn, mature trees and borders. The garden also features a well planned outdoor entertainment area, complete with lighting and electrics as well as a hot tub, outdoor log burning stove and a built in television - the perfect spot for entertaining with friends and family all year round.
Location:
Set in the heart of the popular village of Shenstone, the property is ideally placed for those looking for a quieter life while still being within easy reach of urban civlisation. The village of Shenstone offers a range of amenities including a train station with regular trains to Lichfield, Birmingham and beyond and offers connections to the West Coast Mainline at Lichfield Trent Valley as well as local shops, restaurants, popular public houses and a chemist. There is a well regarded primary school in the village and for those who enjoy the outdoors, there are plenty of local walks and cycle rides. The towns of Sutton Coldfield and Lichfield are just a few miles away offering plenty of choices when it comes to retail therapy and the motorway network is easily accessible for those needing good commuter links.
Brochures
Full Details- COUNCIL TAXA payment made to your local authority in order to pay for local services like schools, libraries, and refuse collection. The amount you pay depends on the value of the property.Read more about council Tax in our glossary page.
- Band: G
- PARKINGDetails of how and where vehicles can be parked, and any associated costs.Read more about parking in our glossary page.
- Yes
- GARDENA property has access to an outdoor space, which could be private or shared.
- Yes
- ACCESSIBILITYHow a property has been adapted to meet the needs of vulnerable or disabled individuals.Read more about accessibility in our glossary page.
- Ask agent
Energy performance certificate - ask agent
Footherley Road, Shenstone, WS14 0NJ
Add your favourite places to see how long it takes you to get there.
__mins driving to your place
About Paul Carr Exclusive and Rural, Four Oaks
15 & 17 Belwell Lane, Four Oaks, Sutton Coldfield, B74 4AA



Your mortgage
Notes
Staying secure when looking for property
Ensure you're up to date with our latest advice on how to avoid fraud or scams when looking for property online.
Visit our security centre to find out moreDisclaimer - Property reference 12124738. The information displayed about this property comprises a property advertisement. Rightmove.co.uk makes no warranty as to the accuracy or completeness of the advertisement or any linked or associated information, and Rightmove has no control over the content. This property advertisement does not constitute property particulars. The information is provided and maintained by Paul Carr Exclusive and Rural, Four Oaks. Please contact the selling agent or developer directly to obtain any information which may be available under the terms of The Energy Performance of Buildings (Certificates and Inspections) (England and Wales) Regulations 2007 or the Home Report if in relation to a residential property in Scotland.
*This is the average speed from the provider with the fastest broadband package available at this postcode. The average speed displayed is based on the download speeds of at least 50% of customers at peak time (8pm to 10pm). Fibre/cable services at the postcode are subject to availability and may differ between properties within a postcode. Speeds can be affected by a range of technical and environmental factors. The speed at the property may be lower than that listed above. You can check the estimated speed and confirm availability to a property prior to purchasing on the broadband provider's website. Providers may increase charges. The information is provided and maintained by Decision Technologies Limited. **This is indicative only and based on a 2-person household with multiple devices and simultaneous usage. Broadband performance is affected by multiple factors including number of occupants and devices, simultaneous usage, router range etc. For more information speak to your broadband provider.
Map data ©OpenStreetMap contributors.




