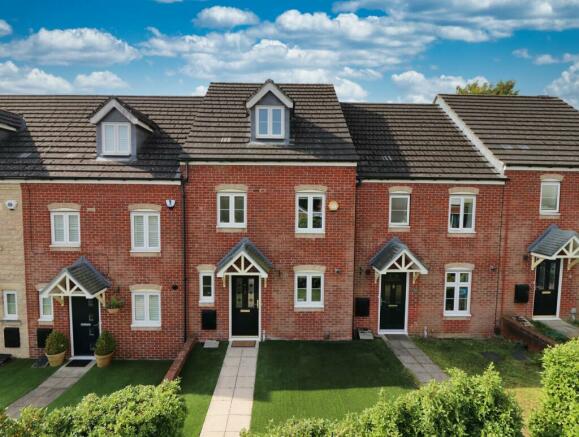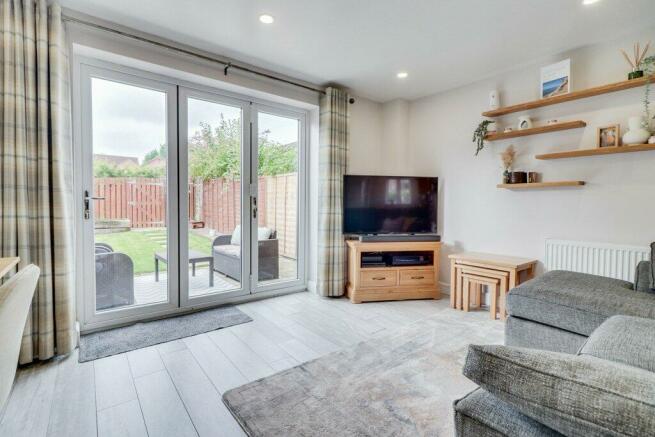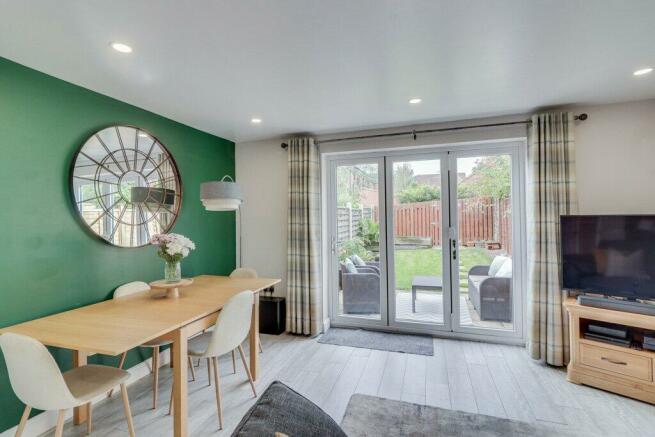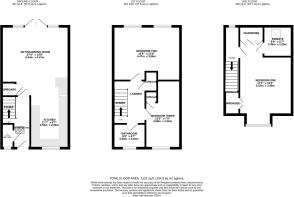Yewdall Road, Leeds, West Yorkshire, LS13

- PROPERTY TYPE
Terraced
- BEDROOMS
3
- BATHROOMS
2
- SIZE
Ask agent
- TENUREDescribes how you own a property. There are different types of tenure - freehold, leasehold, and commonhold.Read more about tenure in our glossary page.
Freehold
Key features
- Three-storey Townhouse.
- Three double bedrooms.
- Open-plan living kitchen/diner.
- Many integrated NEFF appliances.
- Principal bedroom with fitted robes & ensuite.
- Landscaped enclosed garden to rear.
- Driveway parking & garage.
- Canal walks & bike rides.
- Close to amenities & schools.
- Council Tax - C. EPC -
Description
INTRODUCTION
An impressive, three-storey modern three bedroom town house with fabulous open plan living dining kitchen. Recently modernized and stylishly presented this property is sure to appeal to a wide range of buyers. Offering driveway parking at the rear which leads to a detached garage and further on street parking to the front. At the back is a fully enclosed, well landscaped family garden with seating area and lawns. Sited close to excellent amenities, schools, the Leeds Liverpool canal for those lovely weekend walks or bike rides and with great commuter links too! Briefly; Entrance hallway, guest WC, impressive modern family living kitchen diner with trifold doors out to the gardens. First floor; Two generous double bedrooms, modern family bathroom. Second floor; Principle bedroom with dormer to the front and access to luxury ensuite. Not to be missed!
LOCATION
The increasingly sought after village of Rodley is extremely popular with professionals, first time buyers and families alike and is easily accessed from the Ring Road (A6120). The canal, Millennium Trail and Rodley Nature Reserve can be found close by and offer a range of beautiful places where you can walk or enjoy water-side activities. Commuting to the business centres of Leeds & Bradford is convenient, either by private or public transport. Just a short car ride away is the popular Owlcotes Centre at Pudsey offering an M & S store, Asda and New Pudsey train station. Rodley 'village' offers a selection of shops, restaurants, cafes and local pubs. Only a 15 minute walk to the centre of bustling Farsley with an even bigger range of independent shops and businesses, pubs and local eateries. A few miles away in Apperley Bridge, the train station offers varied, regular and fast services, getting you into Leeds in ten minutes.
HOW TO FIND THE PROPERTY
SAT NAV - Postcode LS13 1NB
ACCOMMODATION
GROUND FLOOR
Entrance door to...
ENTRANCE HALL
A light and welcoming entrance with warm decor theme and tiled flooring. Staircase upto the first floor and doors to...
GUEST WC 6'4" x 2'9" (1.93m x 0.84m)
A must for any busy household! Stylish and modern, fitted with two piece suite. Tiled floor and window to the front.
LOUNGE/KITCHEN/DINER 27'3" x 14'6" (8.3m x 4.42m)
A fabulous, open-plan living space, which is lovely and light with a modern decor theme. The hub of the home! A perfect space for modern family living and entertaining friend and family. A real feature of the room are the tri-fold doors which lead out the the rear garden. The kitchen is fitted with a comprehensive range of high gloss white handless wall, base and drawer units with quartz worksurfaces and inset sink. Integrated NEFF appliances include oven, 5 ring gas hob, microwave, tall fridge freezer, dishwasher and wine cooler. There is a lovely breakfast bar with peninsula seating and open oak shelving unit for glasses. Access to an understairs cupboard with point for condenser dryer. Window to the rear aspect.
FIRST FLOOR
LANDING
Doors to...
BEDROOM TWO 14'7" x 9'9" (4.45m x 2.97m)
Spacious modern double bedroom with dual aspect windows to the rear with pleasant outlook.
BEDROOM THREE 14'3" x 7'8" (4.34m x 2.34m)
Another double bedroom, positioned at the front of the house with nice outlook. Feature half wall panelling to one wall and access to a fitted cupboard.
BATHROOM 6'8" x 5'8" (2.03m x 1.73m)
A good size and lovely and light. Fitted with a modern white three piece suite, comprising; bath with mixer shower overhead, pedestal hand wash basin and WC. Neutral tiles to the floor and walls. Window to the front elevation.
SECOND FLOOR
LANDING
Door to...
BEDROOM ONE 12'6" x 11'4" (3.8m x 3.45m)
Situated on the top floor providing lots a peace and quiet is this Master double bedroom. Window to the front aspect with pleasant outlook. Modern decor theme. Access to loft store. Benefits from fitted wardrobes and an ensuite shower room.
ENSUITE 6'8" x 6'3" (2.03m x 1.9m)
A generous size, luxury shower room with walk in shower, fitted with concealed mixer shower, concealed WC and wall hung vanity sink unit. Modern grey tiling. Velux window to the rear, allowing natural light and ventilation.
GARAGE 17'7" x 7'8" (5.36m x 2.34m)
Attached single garage, ideal for extra storage!
OUTSIDE
To the rear is a fully enclosed garden with fenced boundaries. Well tendered lawn and stone patio, perfect for sitting out. There is gated access to the rear where there is driveway parking for one car. On street parking can also be found at the front.
BROCHURE DETAILS
Hardisty and Co prepared these details, including photography, in accordance with our estate agency agreement.
SERVICES – Disclosure of Financial Interests
Unless instructed otherwise, the company would normally offer all clients, applicants and prospective purchasers its full range of estate agency services, including the valuation of their present property and sales service. We also intend to offer clients, applicants and prospective purchasers' mortgage and financial services advice through our association with our in-house mortgage and protection specialists HARDISTY FINANCIAL. We will also offer to clients and prospective purchasers the services of our panel solicitors, removers and contactors. We would normally be entitled to commission or fees for such services and disclosure of all our financial interests can be found on our website.
MORTGAGE SERVICES
We are whole of market and would love to help with your purchase or remortgage. Call Hardisty Financial to book your appointment today option 3.
Brochures
Particulars- COUNCIL TAXA payment made to your local authority in order to pay for local services like schools, libraries, and refuse collection. The amount you pay depends on the value of the property.Read more about council Tax in our glossary page.
- Band: C
- PARKINGDetails of how and where vehicles can be parked, and any associated costs.Read more about parking in our glossary page.
- Yes
- GARDENA property has access to an outdoor space, which could be private or shared.
- Yes
- ACCESSIBILITYHow a property has been adapted to meet the needs of vulnerable or disabled individuals.Read more about accessibility in our glossary page.
- Ask agent
Yewdall Road, Leeds, West Yorkshire, LS13
Add your favourite places to see how long it takes you to get there.
__mins driving to your place
Your mortgage
Notes
Staying secure when looking for property
Ensure you're up to date with our latest advice on how to avoid fraud or scams when looking for property online.
Visit our security centre to find out moreDisclaimer - Property reference HAD240931. The information displayed about this property comprises a property advertisement. Rightmove.co.uk makes no warranty as to the accuracy or completeness of the advertisement or any linked or associated information, and Rightmove has no control over the content. This property advertisement does not constitute property particulars. The information is provided and maintained by Hardisty & Co, Horsforth. Please contact the selling agent or developer directly to obtain any information which may be available under the terms of The Energy Performance of Buildings (Certificates and Inspections) (England and Wales) Regulations 2007 or the Home Report if in relation to a residential property in Scotland.
*This is the average speed from the provider with the fastest broadband package available at this postcode. The average speed displayed is based on the download speeds of at least 50% of customers at peak time (8pm to 10pm). Fibre/cable services at the postcode are subject to availability and may differ between properties within a postcode. Speeds can be affected by a range of technical and environmental factors. The speed at the property may be lower than that listed above. You can check the estimated speed and confirm availability to a property prior to purchasing on the broadband provider's website. Providers may increase charges. The information is provided and maintained by Decision Technologies Limited. **This is indicative only and based on a 2-person household with multiple devices and simultaneous usage. Broadband performance is affected by multiple factors including number of occupants and devices, simultaneous usage, router range etc. For more information speak to your broadband provider.
Map data ©OpenStreetMap contributors.







