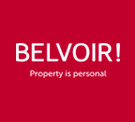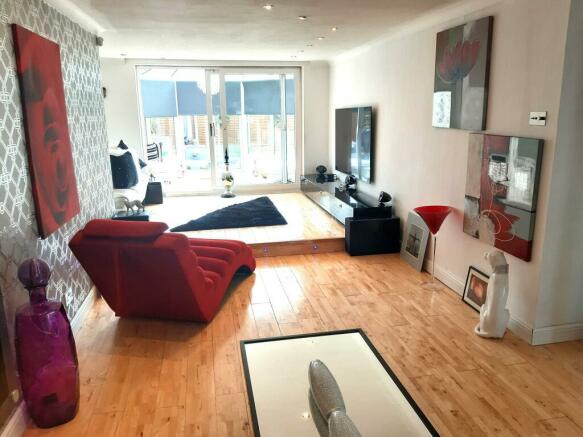
Robert Close, Tamworth, B79

- PROPERTY TYPE
Detached
- BEDROOMS
4
- BATHROOMS
1
- SIZE
Ask agent
- TENUREDescribes how you own a property. There are different types of tenure - freehold, leasehold, and commonhold.Read more about tenure in our glossary page.
Freehold
Key features
- 4 BEDROOM DETACHED
- CUL DE SAC LOCATION
- 2 RECEPTION ROOMS
- MODERN FEATURES
- CONSERVATORY
- VIEWING ADVISED
Description
Introducing this stunning detached house located in the quiet cul de sac of Tamworth. This spacious family home offers underfloor heating throughout and boasts 4 bedrooms, making it the perfect sanctuary for your loved ones.
Upon entering, you will be greeted by a sense of openness and space, with a large driveway providing ample parking for up to 4 cars and a double garage for additional storage. The property is beautifully maintained and offers 1927 sq.feet of living space, ideal for growing families.
Located near good schools and just off Coton Lane, this property provides easy access to local amenities and recreational facilities. Whether you enjoy walks in the nearby countryside or prefer shopping at the local markets, this location offers something for everyone.
Don't miss the opportunity to view this beautiful family home. Contact us today to arrange a viewing and start envisioning your future in this wonderful property.
BELVOIR TAMWORTH are delighted to offer FOR SALE the exceptionally spacious 4-bedroom detached home in a quite cul de sac located just off Coton Lane.
The property comprises, large entrance hallway, guest cloakroom, integral double garage, stunning open plan lounge, conservatory, well appointed kitchen dining area, 4 good sized bedrooms and re-fitted bathroom with freestanding bath and double walk-in shower.
Outside there is a private rear garden and to the front and large driveway with space for up to 4/5 cars. Viewing advised.
The property is situated in the corner of a small cul de sac and has an expansive block paved driveway with gravel borders and access to the rear via both sides with wooden pedestrian gates. There is a double opening metal up and over garage door giving access to the garage which has both power and light.
There is a covered porch with grey tiled flooring and red composite entrance door with square patterned inset glass panels, there smoked glass panels to both sides of the door which gives access into the:
ENTRANCE HALLWAY a spacious hallway having white porcelain tiled flooring with underfloor heating, inset ceiling lighting, shaped chrome heated radiator, arched upvc window to the side elevation, door to the integral garage, further arched upvc window at the bottom of the open staircase, there is a useful storage cupboard and door to the:
Guest Cloakroom having modern style low flush w/c, circular corner wall mounted wash hand basin with chrome fittings and mixer taps, fully tiled flooring and walls, chrome heated towel rail, opaque upvc window to the side elevation, inset ceiling lighting and underfloor heating.
LOUNGE 28’8” x 9’6” (8.73m x 2.88m) A stunning open plan living space set off by the engineered wooden flooring and step up into the dining or TV area, having glazed panels and door through to the hallway giving additional light into the room, inset ceiling lighting, coving to the ceiling, wall mounted smoked glass gas fire, underfloor heating, twin radiators and upvc white sliding doors leading into the:
CONSERVATORY with double opening French door to the rear patio and garden beyond, opaque roof, chandelier ceiling lighting, a continuation of the engineered wooden flooring with underfloor heating and grey blinds to the windows.
BREAKFAST KITCHEN 20’4” x 10’ (6.2m x 3.05m) again another stunning open plan space having a vast range of base and floor mounted fitted handleless units in white gloss with contrasting and striking red work surfaces over, tile effect laminate flooring in white with underfloor heating, a huge range of integrated and fitted appliances including double oven, microwave, coffee machine, fridge and freezer, washing machine, dishwasher, Siemens 4 ring electric hob with smoked glass splashback, smoked glass extractor over, mosaic tiled uprisers, inset stainless double sink with chef style mixer taps over, large upvc window over looking the rear garden, further upvc door and windows to the side elevation, large space for dining/breakfast table, current vendors have a 6 seater table with attractive down lighting.
Carpeted and open plan stairs lead to the FIRST FLOOR LANDING a good-sized landing having inset ceiling lighting, coving to the ceiling, useful airing cupboard and wooden doors leading through to:
BEDROOM ONE 11’11” x 10’10” (3.63m x 3.33m) having engineered wood laminate flooring, large upvc window to the front elevation, radiator, ceiling spotlights, a range of triple floor to ceiling fitted wardrobes.
BEDROOM TWO 19’6” x 9’4” (5.94m x 2.85m) another double bedroom, upvc window to the rear, engineered laminate flooring, inset ceiling lighting and radiator.
BEDROOM THREE 16’3” x 7’ (4.95m x 2.13m) another good sized bedroom, with upvc window to the rear, laminate flooring, ceiling spot lighting, loft access and radiator.
BEDROOM FOUR 9’5” x 8’5” (2.87m x 2.57m) a very good sized single/three quarter bedroom with upvc window to the front, radiator, inset ceiling lights, useful store cupboard and radiator.
FAMILY BATHROOM a very well-appointed bathroom with grey tiled walls and floor, large upvc window to the rear, freestanding bath with side water fall taps, double walk in shower with glass screen and mosaic tiling, low flush w/c with built in flush system, wall mounted wash hand basin with chrome fittings and mixer taps over, large heated towel rail and further smaller heated towel rail.
OUTSIDE AND TO THE REAR:
THE REAR GARDEN comprises a paved patio area giving access to the lawn, there is a timber shed, BBQ area all bordered by timber fencing set into concrete posts.
The property as described has exceptional space throughout and has some stunning, modern addition features.
Viewings are strongly advised and can be arranged via the selling agent, BELVOIR TAMWORTH who can be contacted direct on .
'Every care has been taken with the preparation of these particulars, but complete accuracy cannot be guaranteed. If there is any point, which is of importance to you, please obtain professional confirmation. All measurements quoted are approximate. These particulars do not constitute a contract or part of a contract'.
EPC rating: C. Tenure: Freehold,- COUNCIL TAXA payment made to your local authority in order to pay for local services like schools, libraries, and refuse collection. The amount you pay depends on the value of the property.Read more about council Tax in our glossary page.
- Band: D
- PARKINGDetails of how and where vehicles can be parked, and any associated costs.Read more about parking in our glossary page.
- Driveway
- GARDENA property has access to an outdoor space, which could be private or shared.
- Private garden
- ACCESSIBILITYHow a property has been adapted to meet the needs of vulnerable or disabled individuals.Read more about accessibility in our glossary page.
- Ask agent
Energy performance certificate - ask agent
Robert Close, Tamworth, B79
Add your favourite places to see how long it takes you to get there.
__mins driving to your place
Here at Belvoir, our aim is to provide every local community with a property management service, which is professional and personal and which embraces our principles of quality and customer care. Belvoir! Sales Tamworth brings the benefits of a national company to Tamworth, Lichfield and the surrounding villages.
Your mortgage
Notes
Staying secure when looking for property
Ensure you're up to date with our latest advice on how to avoid fraud or scams when looking for property online.
Visit our security centre to find out moreDisclaimer - Property reference P1986. The information displayed about this property comprises a property advertisement. Rightmove.co.uk makes no warranty as to the accuracy or completeness of the advertisement or any linked or associated information, and Rightmove has no control over the content. This property advertisement does not constitute property particulars. The information is provided and maintained by Belvoir, Tamworth. Please contact the selling agent or developer directly to obtain any information which may be available under the terms of The Energy Performance of Buildings (Certificates and Inspections) (England and Wales) Regulations 2007 or the Home Report if in relation to a residential property in Scotland.
*This is the average speed from the provider with the fastest broadband package available at this postcode. The average speed displayed is based on the download speeds of at least 50% of customers at peak time (8pm to 10pm). Fibre/cable services at the postcode are subject to availability and may differ between properties within a postcode. Speeds can be affected by a range of technical and environmental factors. The speed at the property may be lower than that listed above. You can check the estimated speed and confirm availability to a property prior to purchasing on the broadband provider's website. Providers may increase charges. The information is provided and maintained by Decision Technologies Limited. **This is indicative only and based on a 2-person household with multiple devices and simultaneous usage. Broadband performance is affected by multiple factors including number of occupants and devices, simultaneous usage, router range etc. For more information speak to your broadband provider.
Map data ©OpenStreetMap contributors.





