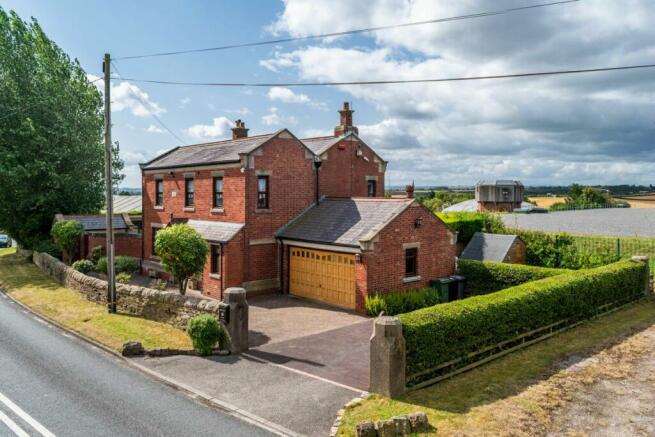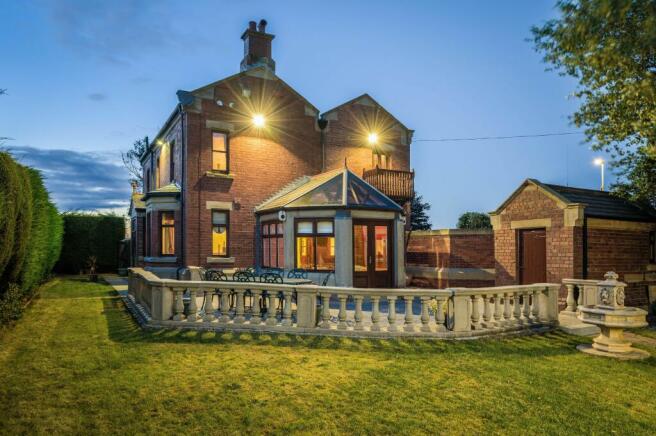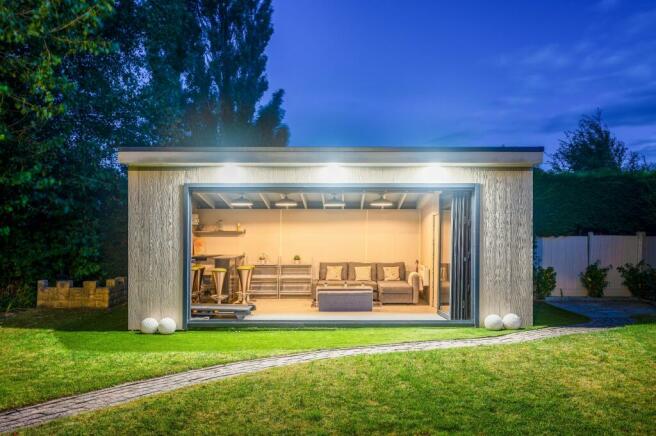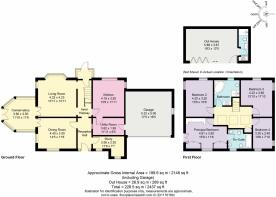Jaw Hill House, Batley Road, Kirkhamgate, Wakefield
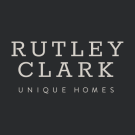
- PROPERTY TYPE
Detached
- BEDROOMS
4
- BATHROOMS
3
- SIZE
Ask agent
- TENUREDescribes how you own a property. There are different types of tenure - freehold, leasehold, and commonhold.Read more about tenure in our glossary page.
Freehold
Key features
- Detached double garage plus parking for several vehicles
- Detached Victorian Home
- Four bedrooms
- Great location for easy access to M1 and Wakefield City Centre
- Three bathrooms and utility room
- Fantastic external sun room
- Secure enclosed plot
Description
Within easy reach of local schools and commuter links, the proud period frontage of Jaw Hill House presides over the surrounding countryside from its elevated position off Batley Road.
Elevated views
Built in 1894, this handsome Victorian home underwent a full programme of refurbishment when purchased by its current owners with the summer house added in 2018, retaining its period character whilst ensuring Jaw Hill House flows and functions seamlessly for modern family living.
Manual wooden gates open to the large tarmac and block paved driveway, where ample parking for four cars is available in addition to a double garage with electric door.
Make your way to the gabled front door, which opens into a characterful entrance hallway, where oak flooring flows out underfoot and the homely heritage of the property can be felt in the exposed brick and high ceiling.
Characterful features
Perfectly positioned to the front of the home, through the door on the right, sneak a peek at the study. With wooden flooring underfoot, the peaceful study is the ideal spot for those working from home, with views out, through two windows, over the comings and goings of delivery drivers to the front, and plenty of storage in the fitted cabinetry.
Wine and dine in the formal dining room across the hallway on the left, where light streams in through a large window to the front and another window to the side. Overhead, elegant cornicing skirts the high ceiling, whilst tall skirtings again infuse that period sense of sophistication.
Perfect for gathering the family at special occasions and Christmas, the dining room also flows on to the conservatory, through wooden double doors.
Stone tiles feature underfoot, as light streams in through windows above and to the sides. Ideal for socialising and soaking up the sunshine, the conservatory also offers instant access out to the elevated patio terrace overlooking the rear garden.
Spacious living
A home with fantastic flow, the conservatory opens to the sitting room, a sublime and spacious room, where authentic oak flooring extends underfoot and warmth emanates from a fire, nestled within a stone surround. A relaxing room, beautifully illuminated courtesy of a broad bay window overlooking the private front garden, snuggle up with a cocoa on winter evenings in comfort and warmth.
Returning to the entrance hall via an elegant carved arched doorway, make your way across and into the kitchen, a sociable hub of the home.
Traditionally furnished with an abundance of wooden cabinets and drawers, storage is plentiful, whilst Karndean flooring features underfoot. With an array of mostly Miele appliances on hand, cook up a feast for family and friends; appliances include an oven, induction hob, extractor fan, sink, coffee machine and microwave. Dine casually at the breakfast bar seating on the central island.
Tucked off the kitchen, further storage awaits in the utility room, also featuring a fridge, freezer, Belfast sink and washing machine and tumble dryer. The utility room also provides access through to the double garage.
And so to bed...
From the entrance hall, ascend the carpeted, bifurcated staircase to the first-floor landing, turning left to arrive at a large, light-filled bedroom, with views out over the garden at the side and rear and valley beyond. With plenty of space for a double bed, built-in wardrobes provide ample storage for clothes and accessories.
Next door, shimmering Laura Ashley wallpaper adorns the feature wall of a second double bedroom, cosily carpeted underfoot and with views out over the front and side gardens. Fitted furniture affords ample storage.
Back on the landing, discover built-in storage beyond a door to the left of this bedroom, before continuing ahead to arrive at the principal suite directly ahead.
Spacious, light, bright and airy, this bountiful bedroom offers elevated views out over the garden and Yorkshire countryside; best appreciated from the balcony, where there is space for a bistro table and chairs. Plenty of storage can be found in the fitted wardrobes.
Refresh and revive in the ensuite with centrally filling bath containing shower, wash basin and WC.
A further double bedroom also awaits, brimming with light, and featuring built-in storage, with far reaching views out over the valley and garden through windows to two sides.
Back on the landing, the spacious family bathroom features a corner bath, WC, wash basin and separate shower.
Entertain outdoors
Soak up the sunshine on the stone patio outside the conservatory or follow the paved path to the rear patio.
Enveloped in mature hedging, this perfectly private garden is safe and secure for children and pets, with plenty of lawn for games and fun.
Alongside a soothing water feature there is also a handy and robust brick-built storage shed for garden equipment that even features a useful gardener's loo.
Entertain all year in the sublime summer house, an impressive and versatile addition to the garden, with bifolding doors, currently set up for leisure purposes featuring a built-in bar and space for a gym.
With its own private shower room, this sophisticated space could also serve as additional living accommodation for dependent relatives or be utilised as a work from home business space.
Out and about
Conveniently located with easy access to local amenities, just a short walk down from Jaw Hill House, discover the delights of Kirkhamgate.
A friendly village, dine out at the Star Inn, while outdoor enthusiasts can take advantage of the many pleasant country walks leading into the village or out towards Gawthorpe and West Ardsley.
Culture lovers can also pay a visit to the Hepworth Gallery or stroll the pathways of the iconic Yorkshire Sculpture Park nearby.
The village also has a convenience store and a sandwich shop for everyday needs.
Families are well served by excellent local schools including the nearby village primary school and independent schools including Wakefield Girls High, Silcoates and QEGS.
Well-connected for commuters, those travelling to work can access the M1 and M62 motorways nearby and train services from Wakefield Westgate.
A handsome, warm and welcoming home full of character, Jaw Hill House is a spacious family home, in a sought-after setting, with plenty of scope to adapt to your own family's needs.
Useful to know...
Mains water
LPG fuel
Double glazed throughout
Fully central heated
Leeds City Council
(Please note that photographs of the lounge have been digitally altered to show how they might look with free standing furniture. All flooring, decoration, fixtures and fittings are accurately depicted).
Council Tax Band: C
Tenure: Freehold
Brochures
Brochure- COUNCIL TAXA payment made to your local authority in order to pay for local services like schools, libraries, and refuse collection. The amount you pay depends on the value of the property.Read more about council Tax in our glossary page.
- Band: C
- PARKINGDetails of how and where vehicles can be parked, and any associated costs.Read more about parking in our glossary page.
- Off street
- GARDENA property has access to an outdoor space, which could be private or shared.
- Private garden
- ACCESSIBILITYHow a property has been adapted to meet the needs of vulnerable or disabled individuals.Read more about accessibility in our glossary page.
- Ask agent
Jaw Hill House, Batley Road, Kirkhamgate, Wakefield
Add your favourite places to see how long it takes you to get there.
__mins driving to your place
Your mortgage
Notes
Staying secure when looking for property
Ensure you're up to date with our latest advice on how to avoid fraud or scams when looking for property online.
Visit our security centre to find out moreDisclaimer - Property reference RS0144. The information displayed about this property comprises a property advertisement. Rightmove.co.uk makes no warranty as to the accuracy or completeness of the advertisement or any linked or associated information, and Rightmove has no control over the content. This property advertisement does not constitute property particulars. The information is provided and maintained by Rutley Clark, Ossett. Please contact the selling agent or developer directly to obtain any information which may be available under the terms of The Energy Performance of Buildings (Certificates and Inspections) (England and Wales) Regulations 2007 or the Home Report if in relation to a residential property in Scotland.
*This is the average speed from the provider with the fastest broadband package available at this postcode. The average speed displayed is based on the download speeds of at least 50% of customers at peak time (8pm to 10pm). Fibre/cable services at the postcode are subject to availability and may differ between properties within a postcode. Speeds can be affected by a range of technical and environmental factors. The speed at the property may be lower than that listed above. You can check the estimated speed and confirm availability to a property prior to purchasing on the broadband provider's website. Providers may increase charges. The information is provided and maintained by Decision Technologies Limited. **This is indicative only and based on a 2-person household with multiple devices and simultaneous usage. Broadband performance is affected by multiple factors including number of occupants and devices, simultaneous usage, router range etc. For more information speak to your broadband provider.
Map data ©OpenStreetMap contributors.
