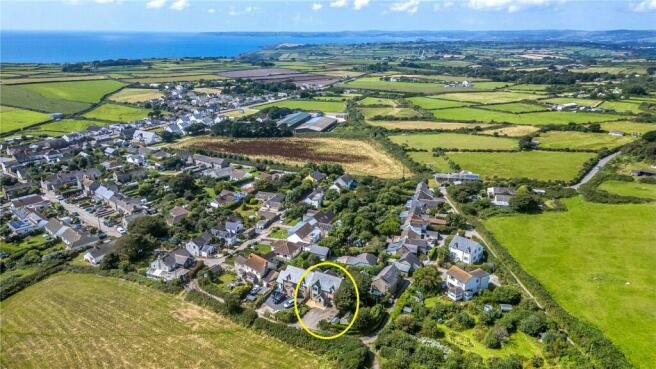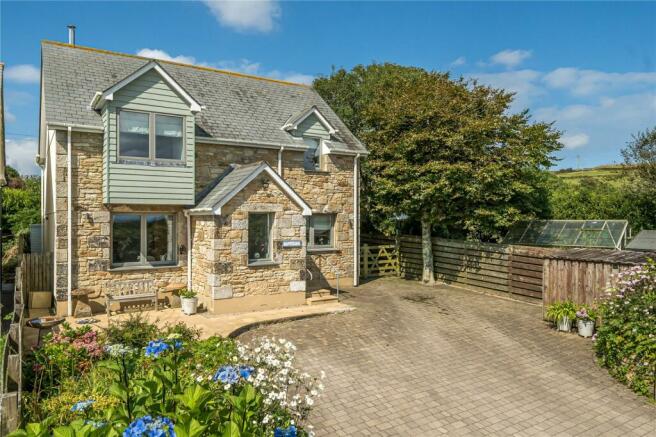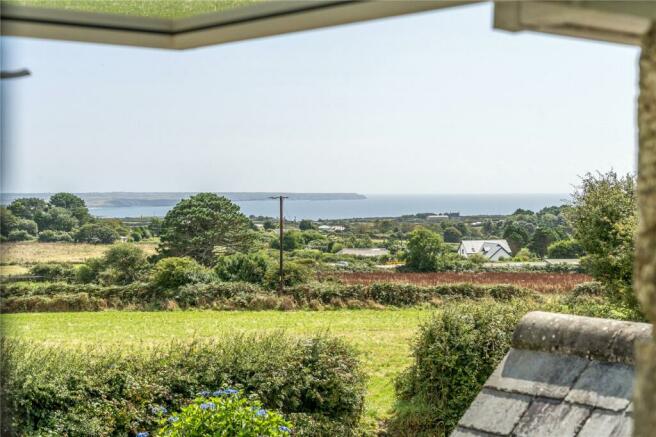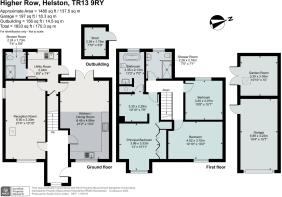
Higher Row, Ashton, Helston, Cornwall, TR13

- PROPERTY TYPE
Detached
- BEDROOMS
3
- BATHROOMS
3
- SIZE
1,833 sq ft
170 sq m
- TENUREDescribes how you own a property. There are different types of tenure - freehold, leasehold, and commonhold.Read more about tenure in our glossary page.
Freehold
Key features
- South East facing property with coastal and rural views.
- Three Double Bedrooms.
- Three Bathrooms (one en suite).
- No onward chain.
- Large Kitchen Dining room.
- Wood burner in the main reception room.
- Utility Room and Garage.
- Garden Room.
- Private rear garden.
- EPC Rating = C
Description
Description
THE PROPERTY
Built and completed by the current owners in 2013 Out of the Blue is a modern, spacious and comfortable three bedroom home. The property was designed with disabled access in mind with wheelchair access to the rear, extra wide doorways and staircase. The house is well insulated and benefits from Swedish triple glazing throughout.
The Ground Floor
There are steps up from the block paved driveway to the part glazed front door which opens in to a wide and spacious reception hall off which are the main reception room on the left and the kitchen dining room on the right with the staircase to the first floor ahead. The dual aspect reception room has a large window overlooking the front garden, driveway and over to open countryside. There is a central log burning stove and at the rear of the room a door in the rear lobby/utility room. The kitchen dining room, has like the main reception room views out over the driveway to open countryside and at the rear double glazed doors out in to the rear garden. The kitchen area has cream shaker style wall and floor cupboards, woodblock work surfaces, porcelain sink and drainer along with an integrated dishwasher and a large Rangemaster range oven with a six-ring gas (Calor) hob. There is ample space for a large fridge freezer. The rear lobby/utility room has shelving and hooks for both coats and shoes, a door to the rear garden and a sink with space and plumbing for both a washing machine and tumble drier along with further space for an under counter freezer. Off the utility room is a shower room with a walk in shower, wall mounted sink and WC.
First Floor
At the top of the stairs is a landing off which there are three double bedrooms and the family bathroom. The principal bedroom has fabulous views out across open fields, the bay to the cliffs at Mullion. The bedroom has built in wardrobes, a dressing area and an en suite bathroom which contains a large free standing double ended bath with a hand held shower, vanity unit and WC. There are two further double bedrooms one of which overlooks the rear garden and the other has the same views as the principal bedroom. The bathroom has a large walk in rainfall shower, wall mounted sink and WC.
Gardens and the exterior
The Front
The south east facing property is fronted on each side of the block paved driveway by a Cornish hedge. On the left is a raised border with a mix of plants and shrubs and in front of the house a large paved seating area which has views out over open countryside to the sea and the cliffs at Mullion. On the right is a log shed and bin store and there is also gated access to the rear garden and garage.
The Garage
The large single insulated garage has an electric roll up garage door and has been used as a workshop. There is also a door at the rear opening on to the deck
Garden Room
The garden room, has a vaulted ceiling with a Velux, wood panelled walls, electric heating and double glass doors opening on the deck.
Rear Garden
The rear garden has been designed to be low maintenance with on the right a large decked area and on the left a gravelled area. At the rear boundary is a mix of large shrubs and small trees making the garden quite private.
Location
Out of the Blue is located in the small village of Ashton on the A394 between Praa Sands and the village of Breage. The property is situated in an elevated position within the village and has access to many footpaths along with a large well equipped children’s play area just a couple of hundred metres away. Nearby Tregonning Hill is excellent for walking and its summit makes a good viewpoint for Mounts Bay and the surrounding area. The small beach of Rinsey Cove is just a mile and a half away whilst the mile long sandy beach at Praa Sands is backed with sheltering sand dunes and its easily accessible position is enjoyed by families having fun in the shallows while further out the surf brigade take on some surprisingly big waves, is only a further mile away.
Other facilities in Praa Sands include a fish and chip shop, a lively pub right on the beach front, a post office, general stores, café, a surf shop and a golf club. The nearby market towns of Penzance & Helston provide more comprehensive amenities including national Supermarkets as well as a good selection of quality local independent stores.
The coastline around Ashton takes in some of the county’s most beautiful beaches, including Prussia Cove and Loe Bar, the traditional fishing villages of Mousehole, Newlyn and Porthleven, as well as the historic town of Penzance. Penzance railway station provides direct trains to London Paddington and the town is now host to several well regarded restaurants and the newly refurbished Jubilee Pool. Mounts Bay is a favoured destination for kite surfers and a few miles in the opposite direction Porthleven is now a culinary hotspot with its incredible range of quality restaurants and annual food festival.
The north coast is equally accessible with the town of St Ives a major attraction with its beautiful beaches, selection of high quality restaurants and its great shopping, not to forget the cultural experiences offered by Tate St Ives, the Barbara Hepworth Museum and the Bernard Leech pottery.
Education
There is a local primary school in the nearby village of Breage and a choice of secondary education being available in both Helston and Penzance.
Square Footage: 1,833 sq ft
Directions
From Penzance – On entering the village take the left turn after the garage (on the right) in to Higher Lane then take the second right on to Middle Row as the road bend round to the right take the left gravelled lane. Out of the Blue is the third property on the left.
From Helston – Take the right turn immediately after the Lion & Lamb public house. As the road bend round to the left take the gravelled lane on the right. Out of the Blue is the third property on the left.
(all distances are approximate and in miles).
Rinsey Cove 1.5 miles
Praa Sands 2.5 miles
Porthleven 3 miles
Helston 4.5 miles
Penzance 9 miles
Truro 21 miles
Cornwall Airport Newquay 38 miles
Additional Info
SERVICES - Mains Water (metered), Electricity & Private Drainage (sewage treatment plant),
Oil Fired Central Heating
Underfloor heating on the ground floor, radiators on the first all with Individual room controls
Broadband - Sky (superfast available)
Parking for 3+ cars
Council Tax Band - D
To note the entire house is triple glazed (Swedish manufacturer).
TENURE - Freehold
VIEWINGS - Strictly by prior appointment with Savills.
FIXTURES AND FITTINGS - Only those mentioned in these sales particulars are included in the sale. All others such as curtains, light fittings, garden ornaments, etc. are specifically excluded but may be available by separate negotiation.
IMPORTANT NOTICE - Savills, their clients and any joint agents give notice that:
1. They are not authorised to make or give any representations or warranties in relation to the property either here or elsewhere, either on their own behalf or on behalf of their client or otherwise. They assume no responsibility for any statement that may be made in these particulars. These particulars do not form part of any offer or contract and must not be relied upon as statements or representations of fact.
2. Any areas, measurements or distances are approximate. The text, images and plans are for guidance only and are not necessarily comprehensive. It should not be assumed that the property has all necessary planning, building regulation or other consents and Savills have not tested any services, equipment or facilities. Purchasers must satisfy themselves by inspection or otherwise.
Brochures
Web DetailsParticulars- COUNCIL TAXA payment made to your local authority in order to pay for local services like schools, libraries, and refuse collection. The amount you pay depends on the value of the property.Read more about council Tax in our glossary page.
- Band: D
- PARKINGDetails of how and where vehicles can be parked, and any associated costs.Read more about parking in our glossary page.
- Yes
- GARDENA property has access to an outdoor space, which could be private or shared.
- Yes
- ACCESSIBILITYHow a property has been adapted to meet the needs of vulnerable or disabled individuals.Read more about accessibility in our glossary page.
- Ask agent
Higher Row, Ashton, Helston, Cornwall, TR13
Add your favourite places to see how long it takes you to get there.
__mins driving to your place
Why Savills
Founded in the UK in 1855, Savills is one of the world's leading property agents. Our experience and expertise span the globe, with over 700 offices across the Americas, Europe, Asia Pacific, Africa, and the Middle East. Our scale gives us wide-ranging specialist and local knowledge, and we take pride in providing best-in-class advice as we help individuals, businesses and institutions make better property decisions.
Outstanding property
We have been advising on buying, selling, and renting property for over 160 years, from country homes to city centre offices, agricultural land to new-build developments.
Get expert advice
With over 40,000 people working across more than 70 countries around the world, we'll always have an expert who is local to you, with the right knowledge to help.
Specialist services
We provide in-depth knowledge and expert advice across all property sectors, so we can help with everything from asset management to taxes.
Market-leading research
Across the industry we give in-depth insight into market trends and predictions for the future, to help you make the right property decisions.
Get in touch
Find a person or office to assist you. Whether you're a private individual or a property professional we've got someone who can help.
Your mortgage
Notes
Staying secure when looking for property
Ensure you're up to date with our latest advice on how to avoid fraud or scams when looking for property online.
Visit our security centre to find out moreDisclaimer - Property reference TRS240304. The information displayed about this property comprises a property advertisement. Rightmove.co.uk makes no warranty as to the accuracy or completeness of the advertisement or any linked or associated information, and Rightmove has no control over the content. This property advertisement does not constitute property particulars. The information is provided and maintained by Savills, Truro. Please contact the selling agent or developer directly to obtain any information which may be available under the terms of The Energy Performance of Buildings (Certificates and Inspections) (England and Wales) Regulations 2007 or the Home Report if in relation to a residential property in Scotland.
*This is the average speed from the provider with the fastest broadband package available at this postcode. The average speed displayed is based on the download speeds of at least 50% of customers at peak time (8pm to 10pm). Fibre/cable services at the postcode are subject to availability and may differ between properties within a postcode. Speeds can be affected by a range of technical and environmental factors. The speed at the property may be lower than that listed above. You can check the estimated speed and confirm availability to a property prior to purchasing on the broadband provider's website. Providers may increase charges. The information is provided and maintained by Decision Technologies Limited. **This is indicative only and based on a 2-person household with multiple devices and simultaneous usage. Broadband performance is affected by multiple factors including number of occupants and devices, simultaneous usage, router range etc. For more information speak to your broadband provider.
Map data ©OpenStreetMap contributors.





