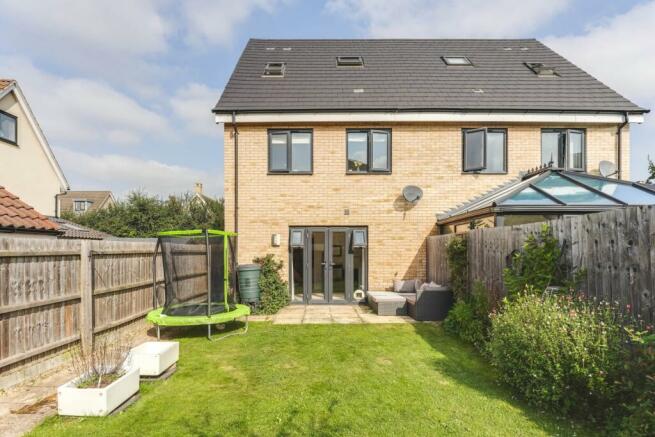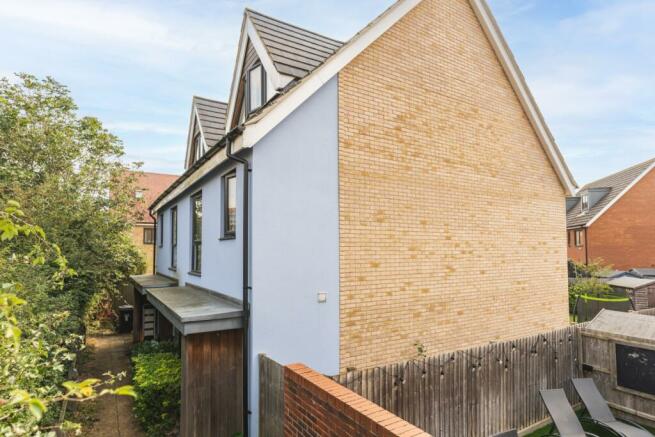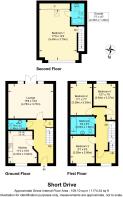Short Drive, Upper Cambourne, Cambridge, Cambridgeshire, CB23

- PROPERTY TYPE
Semi-Detached
- BEDROOMS
4
- BATHROOMS
2
- SIZE
Ask agent
- TENUREDescribes how you own a property. There are different types of tenure - freehold, leasehold, and commonhold.Read more about tenure in our glossary page.
Freehold
Key features
- No onward chain
- A well-presented, four bedroom, semi-detached home
- In a secluded location
- NHBC warranty
- A substantial master bedroom with large dormer window and en suite
- South-east facing garden
- Off-street parking for two cars
- Close to Primary and Secondary schools
- Gas central heating with Combi boiler
- Contact EweMove 24/7 to arrange your viewing -
Description
This well-presented four-bedroom home is situated in a peaceful and secluded setting in the heart of Upper Cambourne, offering a superb combination of privacy, modern design, and family-friendly living. Tucked away from the main road, you approach the property via a charming pathway, leading you to the welcoming entrance. Once inside, you're greeted by a spacious and airy entrance hall, which sets the tone for the generous proportions of the home. The wood-effect flooring adds warmth and flows effortlessly throughout the majority of the ground floor.
To the left of the hallway is the contemporary kitchen, thoughtfully designed with both style and practicality in mind. It comes equipped with fully integrated appliances, including a fridge, freezer, dishwasher, and washing machine, making daily life easier. A large casement window allows plenty of natural light to flood the room, creating an inviting atmosphere, perfect for cooking and dining. The kitchen offers ample counter space and storage, ideal for those who enjoy cooking or hosting guests.
The ground floor also benefits from a convenient cloakroom, perfect for guests, along with a handy understairs storage cupboard for shoes and coats, and an additional open area under the stairs, which could be used as a practical storage nook or extra space for home organisation.
The generously proportioned lounge is situated at the rear of the property, offering a spacious and versatile living area for relaxing or entertaining, with potential options for further development. French doors open out onto a well-sized, south-east facing garden, providing an ideal outdoor space for a growing family. The garden is a fantastic spot for children to play or for al fresco dining, with access from the front via a side gate, ensuring both convenience and privacy. The garden's orientation ensures it enjoys plenty of sunshine throughout the day, making it a lovely retreat during warmer months.
As you make your way to the first floor, you will discover three bedrooms, each offering flexibility for use as home offices, additional reception rooms or hobby spaces, depending on your needs. Bedroom three features a large casement window that fills the room with light. The family bathroom on this floor is equipped with a modern white three-piece suite, including a bath with an overhead shower, a WC, and a basin, making it a practical space for the household.
The second floor is dedicated entirely to the master bedroom, creating a tranquil and private sanctuary away from the rest of the home. This generously sized room features a stunning dormer window with fitted shutter blinds, adding character and natural light, along with a skylight that enhances the airy and open feel. One of the standout features of the master bedroom is the expansive fitted wardrobe, which spans the length of one wall, offering abundant storage space for clothing and personal items. The en-suite bathroom continues the modern feel, complete with a large shower enclosure, WC, basin, and a skylight, creating a light-filled space.
Outside, the home benefits from two dedicated off-street parking spaces, ensuring ample parking for both residents and guests.
This property is not only a peaceful and private retreat but also offers proximity to local amenities, parks, and highly regarded schools, making it an ideal choice for families. The home's well-designed layout, modern fixtures, and versatile living spaces make it perfect for those looking for a comfortable and stylish family home in a sought-after location. Whether you're seeking a space to grow, entertain, or simply relax, this home has everything you need to enjoy a modern lifestyle in Upper Cambourne.
Location:
Residing in the thriving, popular village of Upper Cambourne, you will be surrounded by local amenities, schools, and countryside walks as well as being only 11 miles away from central Cambridge. The Cambourne Nature Reserve is close by and offers some beautiful scenic views; a great way to explore the natural beauty of Cambourne, especially at this time of year. There are several local primary schools to consider, one of which is only 0.2 miles away, and Cambourne Village College with an “outstanding” Ofsted rating is 1.6 miles away. Cambourne boasts great local amenities including a fitness and sports centre, supermarket, shops, doctor's surgery, library, restaurants, and lots more. Cambourne has good access to public transport with regular bus services and a train station less than 10 miles away in St Neots.
Don't miss out on the opportunity to make this wonderful property your new home. Book your viewing now, by contacting EweMove 24/7 to fully appreciate all that this wonderful home has to offer!
Lounge
4.78m x 3.7m - 15'8" x 12'2"
Kitchen
3.43m x 3.04m - 11'3" x 9'12"
WC
1.88m x 1.04m - 6'2" x 3'5"
Bedroom 2
3.38m x 2.3m - 11'1" x 7'7"
Bedroom 3
2.92m x 2.56m - 9'7" x 8'5"
Bedroom 4
3.84m x 2.37m - 12'7" x 7'9"
Bathroom
2.54m x 1.9m - 8'4" x 6'3"
Bedroom 1
5.4m x 3.7m - 17'9" x 12'2"
Ensuite
2.3m x 1.4m - 7'7" x 4'7"
- COUNCIL TAXA payment made to your local authority in order to pay for local services like schools, libraries, and refuse collection. The amount you pay depends on the value of the property.Read more about council Tax in our glossary page.
- Band: D
- PARKINGDetails of how and where vehicles can be parked, and any associated costs.Read more about parking in our glossary page.
- Yes
- GARDENA property has access to an outdoor space, which could be private or shared.
- Yes
- ACCESSIBILITYHow a property has been adapted to meet the needs of vulnerable or disabled individuals.Read more about accessibility in our glossary page.
- Ask agent
Short Drive, Upper Cambourne, Cambridge, Cambridgeshire, CB23
Add your favourite places to see how long it takes you to get there.
__mins driving to your place
Your mortgage
Notes
Staying secure when looking for property
Ensure you're up to date with our latest advice on how to avoid fraud or scams when looking for property online.
Visit our security centre to find out moreDisclaimer - Property reference 10536868. The information displayed about this property comprises a property advertisement. Rightmove.co.uk makes no warranty as to the accuracy or completeness of the advertisement or any linked or associated information, and Rightmove has no control over the content. This property advertisement does not constitute property particulars. The information is provided and maintained by EweMove, Covering East of England. Please contact the selling agent or developer directly to obtain any information which may be available under the terms of The Energy Performance of Buildings (Certificates and Inspections) (England and Wales) Regulations 2007 or the Home Report if in relation to a residential property in Scotland.
*This is the average speed from the provider with the fastest broadband package available at this postcode. The average speed displayed is based on the download speeds of at least 50% of customers at peak time (8pm to 10pm). Fibre/cable services at the postcode are subject to availability and may differ between properties within a postcode. Speeds can be affected by a range of technical and environmental factors. The speed at the property may be lower than that listed above. You can check the estimated speed and confirm availability to a property prior to purchasing on the broadband provider's website. Providers may increase charges. The information is provided and maintained by Decision Technologies Limited. **This is indicative only and based on a 2-person household with multiple devices and simultaneous usage. Broadband performance is affected by multiple factors including number of occupants and devices, simultaneous usage, router range etc. For more information speak to your broadband provider.
Map data ©OpenStreetMap contributors.





