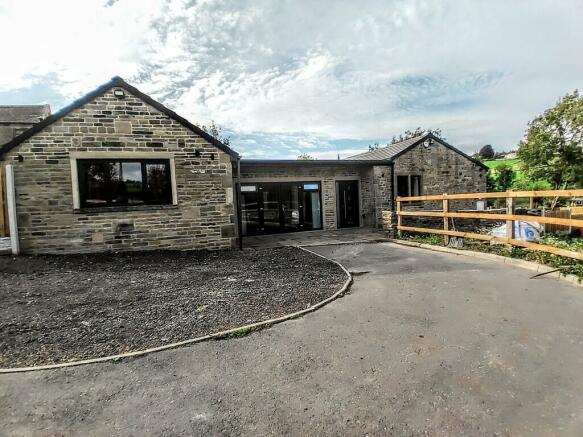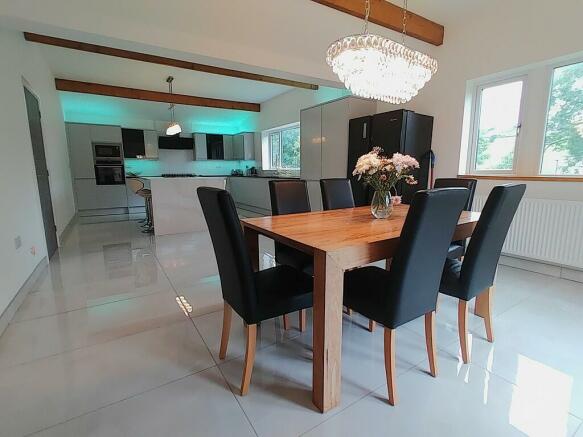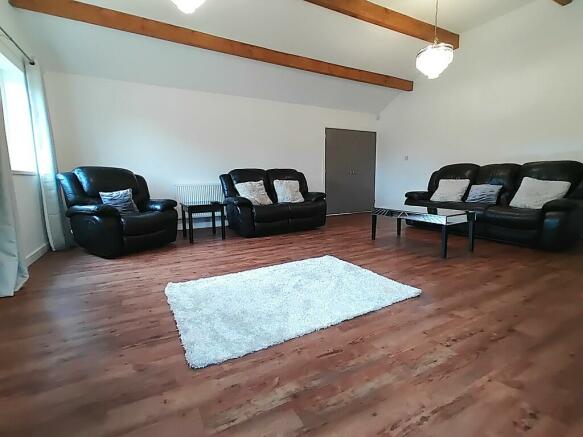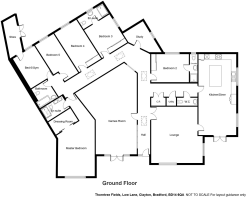
Low Lane, Clayton
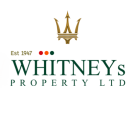
- PROPERTY TYPE
Detached Bungalow
- BEDROOMS
6
- BATHROOMS
4
- SIZE
Ask agent
- TENUREDescribes how you own a property. There are different types of tenure - freehold, leasehold, and commonhold.Read more about tenure in our glossary page.
Freehold
Key features
- MODERN DETACHED BUNGALOW
- FIVE/SIX BEDROOMS
- THREE EN-SUITES PLUS FAMILY BATHROOM
- GAMES ROOM AND STUDY
- LONG DRIVEWAY
- OFF ROAD PARKING
- PLANNING FOR DOUBLE GARAGE
- GARDEN
- APPROX ONE ACRE PLOT OF LAND
- VIEWING A MUST
Description
Briefly Comprises:
Spacious Lounge, Dining Kitchen with ultra-modern range of wall and base units with LED mood cabinet lighting, Silestone Quartz Worktops, central island/breakfast bar in calacatta gold with under storage finished with Silestone Quartz worktops and Quartz waterfall.
Large Games Room, W.C, Utility Storage Cupboard Housing Washing Machine/Dryer, cloakroom, Five/Six Bedrooms with Three of them having en-suites, Family bathroom, Study Room, Gym/Occasional Room, Store Room.
Turfed fenced private Garden to the rear (excellent for family Barbeques), external courtyard to back, Long Tarmacked Driveway leading down to the House, plenty of gated Off Road Parking.
The property sits on approximately one Acre of land, which runs adjacent with the property. Additionally, the property offers 3 gated entrances which can be utilised for alternative needs to gain access to the grounds.
Planning Permission already granted for a Double Garage (8m x 6m) which can be changed to a dwelling subject to relevant planning permission.
ENTRANCE HALL Enter into the property via a large hallway, glass window looking into the games room immediately to your left, hallway leads to the lounge via double doors on your right with games room access opposite. Skylight windows drawing in a vast amount of light, LED spot lights and a central heating radiator.
LOUNGE 20' 8" x 19' 5" (6.3m x 5.92m) Entrance into the lounge via double doors. Two Windows in the lounge, one looking on to the front of the property and the other window looking onto the rear garden, Luxury Vinyl Tiled flooring in rustic wooden effect, rustic wooden vaulted ceiling beams and two central heating radiators. Welcoming space with great potential!
KITCHEN/DINER 28' 1" x 14' 3" (8.56m x 4.34m) Entrance is directly through the lounge, or a second entrance is available from the hallway. Patio doors leading to the composite decking with glass balcony area and rear garden, with two windows facing the rear of the property. Silestone Quartz counter work surfaces throughout, breakfast island with ample storage space. Also includes an integrated oven, microwave, dishwasher, hob & extractor fan. Remote controlled LED mood lights installed around the cupboards. Central heating radiator.
GUEST BATHROOM 3' 0" x 7' 9" (0.91m x 2.36m) WC, wash hand basin. Rustic wooden beams, spotlights, and velux window. Modern tiling with a chrome central heating radiator.
UTILITY STORAGE 3' 8" x 3' 4" (1.12m x 1.02m) Electric fitted and plumbed for washing machine, storage space for washer & dryer. Shelving fitted ideal for laundry necessities. Further storage cupboard above the utility.
STORAGE CUPBOARD Double doors opening into an additional storage cupboard/cloakroom. Fitted with shelving
GAMES ROOM 16' 3" x 27' 8" (4.95m x 8.43m) The games room is an ideal spot for the family to gather and enjoy. Skylight window and large Patio doors drawing the outside in. LED mood lighting app controlled spotlights, double radiator. Glass panel partition looking out onto the entrance hall. A great amount of space! Perfect for family entertainment.
BEDROOM ONE 10' 7" x 14' 2" (3.23m x 4.32m) Fitted mirrored wardrobes, rustic wooden vaulted ceiling beams, window to the side elevation. Door leading to en-suite bathroom.
BEDROOM ONE EN-SUITE 10' 7" x 2' 10" (3.23m x 0.86m) Three-piece suite including: WC, wall hung vanity unity with basin, Matt black handles and tap, walk-in shower . Black towel radiator. Modern Onyx tiling
STUDY ROOM 10' 9" x 7' 10" (3.28m x 2.39m) With a window to the side elevation, Central heating radiator. This is a great office space!
BEDROOM TWO 14' x 11' 3" (4.27m x 3.43m) Includes fitted mirrored wardrobes, rustic wooden vaulted ceiling beams, window to the side elevation, central heating radiator and a door leading to the en-suite.
BEDROOM TWO EN-SUITE 11' 4" x 2' 9" (3.45m x 0.84m) Three-piece suite including: WC, wall hung vanity unity with basin, walk-in shower. Chrome towel radiator. Modern Onyx tiling.
BEDROOM THREE 17' 6" x 9' 9" (5.33m x 2.97m) Fitted mirrored wardrobes, rustic wooden vaulted ceiling beams, Window to the side elevation and central heating radiator
BEDROOM FOUR 17' 5" x 8' 10" (5.31m x 2.69m) Rustic wooden vaulted ceiling beams, window to the side elevation, central heating radiator
FAMLY BATHROOM 7' 11" x 7' 10" (2.41m x 2.39m) Rustic wooden vaulted ceiling beams, comprising of white marble tiling, LED app controlled mood spot lighting to relax and enjoy a whirlpool jet bath with shower and overhead electric shower if required. Three-piece suite: WC, free standing vanity unit with basin with matt black taps. Chrome towel radiator, Velux Window.
GYM/OCCASIONAL ROOM 13' 1" x 9' 7" (3.99m x 2.92m) Rustic wooden vaulted ceiling beams, window to the side elevation, overlooking the courtyard with a door leading into the store room.
STORE ROOM 13' 7" x 6' 7" (4.14m x 2.01m) Large space suitable for multiple uses, patio doors leading to rear courtyard.
MASTER BEDROOM 19' 9" x 13' 11" (6.02m x 4.24m) Enter into the master bedroom, with the en-suite to the right, and straight ahead leads to the grand spacious bedroom. With an electric fireplace, rustic wooden vaulted ceiling beams window to the front of the property overlooking the field offering panoramic views, a walk in wardrobe/dressing room. The wardrobe has mirrored sliding doors, ample shelving and rails installed, electric sockets and wooden beams!
MASTER EN-SUITE 9' 11" x 5' 4" (3.02m x 1.63m) The master en-suite comprises of floor to ceiling onyx tiles, WC, wall hung double vanity unit and basin with brass handles and taps, brass towel radiator, walk in shower, Velux window.
EXTERNAL Private fenced Generous rear garden space with stairs leading to a composite decking area enclosed in a glass balcony. Access to the decking is available from the dining kitchen or externally via stairs. The property has a large drive with parking for many cars.
The property sits on approximately one acre with planning permission for a double detached garage/dwelling suitable for alternative use subject to planning.
Brochures
5 Page Portrait -...- COUNCIL TAXA payment made to your local authority in order to pay for local services like schools, libraries, and refuse collection. The amount you pay depends on the value of the property.Read more about council Tax in our glossary page.
- Ask agent
- PARKINGDetails of how and where vehicles can be parked, and any associated costs.Read more about parking in our glossary page.
- Off street
- GARDENA property has access to an outdoor space, which could be private or shared.
- Yes
- ACCESSIBILITYHow a property has been adapted to meet the needs of vulnerable or disabled individuals.Read more about accessibility in our glossary page.
- Ask agent
Low Lane, Clayton
Add your favourite places to see how long it takes you to get there.
__mins driving to your place



Bradford's Premier Estate and Lettings Agency.
At Whitney's, our company aims are to give you the very best service available, whether you're buying, selling, or both. We believe we offer a great package making the whole process easier. Our professional, dedicated team are waiting to help.
The business was started by Frank Whitney, a local businessman from Wibsey in 1947. Although not in the same family, the practice has remained in private family ownership ever since.
We pride ourselves on a personal service from professional, friendly staff with the experience and skill that our clients expect and deserve.
At Whitneys we consider ourselves to be a 'one stop shop'. In addition to our general Estate Agency, Valuation & Property Management Service, we also provide Independent Mortgage Advice, Financial advice and general insurance quotations for all your needs. We also provide independent legal and conveyancing advice via our panel of local solicitors.
By creating these services all under one roof , our aim is take all the strain away from the customer and make the whole moving process easier and more enjoyable.
Our individual, personal and professional service is assured.
Your mortgage
Notes
Staying secure when looking for property
Ensure you're up to date with our latest advice on how to avoid fraud or scams when looking for property online.
Visit our security centre to find out moreDisclaimer - Property reference 101845010090. The information displayed about this property comprises a property advertisement. Rightmove.co.uk makes no warranty as to the accuracy or completeness of the advertisement or any linked or associated information, and Rightmove has no control over the content. This property advertisement does not constitute property particulars. The information is provided and maintained by Whitney's, Clayton. Please contact the selling agent or developer directly to obtain any information which may be available under the terms of The Energy Performance of Buildings (Certificates and Inspections) (England and Wales) Regulations 2007 or the Home Report if in relation to a residential property in Scotland.
*This is the average speed from the provider with the fastest broadband package available at this postcode. The average speed displayed is based on the download speeds of at least 50% of customers at peak time (8pm to 10pm). Fibre/cable services at the postcode are subject to availability and may differ between properties within a postcode. Speeds can be affected by a range of technical and environmental factors. The speed at the property may be lower than that listed above. You can check the estimated speed and confirm availability to a property prior to purchasing on the broadband provider's website. Providers may increase charges. The information is provided and maintained by Decision Technologies Limited. **This is indicative only and based on a 2-person household with multiple devices and simultaneous usage. Broadband performance is affected by multiple factors including number of occupants and devices, simultaneous usage, router range etc. For more information speak to your broadband provider.
Map data ©OpenStreetMap contributors.
