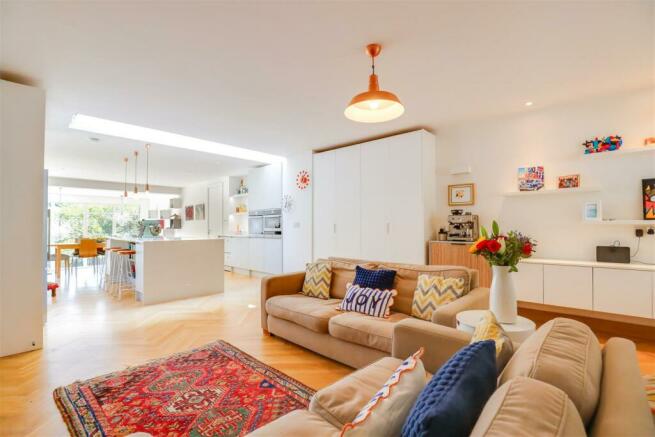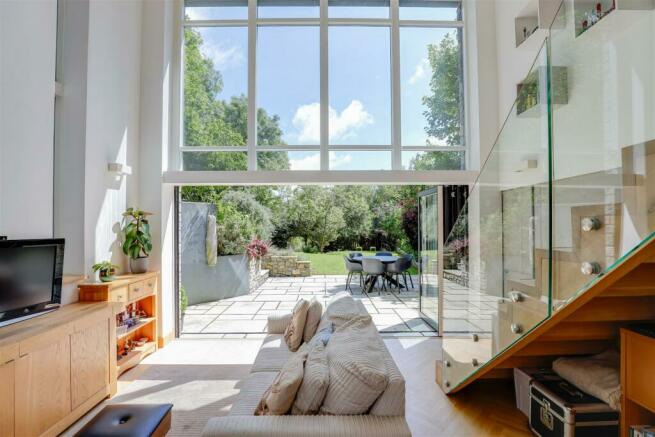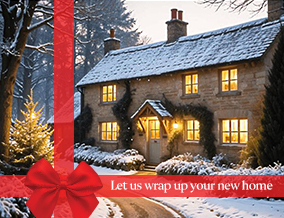
The Glebe, The Causeway, Llanblethian, Cowbridge, Vale Of Glamorgan, CF71 7JE

- PROPERTY TYPE
Detached
- BEDROOMS
4
- BATHROOMS
4
- SIZE
2,626 sq ft
244 sq m
- TENUREDescribes how you own a property. There are different types of tenure - freehold, leasehold, and commonhold.Read more about tenure in our glossary page.
Freehold
Key features
- Nestled in the serene conservation area of Llanblethian, this truly unique detached property offers a charming blend of character and modernity.
- Dating back to the 17th Century, this stone cottage retains many original features, and connects seamlessly with the impressive extension.
- Boasting an open-plan living-dining-kitchen area, two further reception rooms, four double bedrooms and four bathrooms.
- Re-modelled by the chartered architect who designed it for their own enjoyment.
- Fully landscaped garden with veg patch, river to the bottom and large deck with limestone paved areas.
- Plus driveway parking and integral garage with electric car charging point.
- The quiet surroundings of Llanblethian provide a peaceful retreat, yet just a short distance to Cowbridge high street & schooling.
- EPC Rating; C.
Description
Situation - Llanblethian has long been regarded as one of the Vale of Glamorgan's foremost residential areas offering as it does a very pretty village-style setting with a combination of individual old and new houses and narrow winding streets. The Market Town of Cowbridge is adjoining and offers an excellent range of individual shops, boutiques, restaurants, pubs and cafes and is home to a centrally positioned Waitrose store. Further services include a health centre, leisure centre, various sporting clubs, public library and Old Hall Community Centre. There are also local primary and secondary schools within the town itself.
About The Property - The refurbishment and sleek addition to this 17th century stone cottage was designed by a Chartered architect who brought their vision to life over the last 12 years. With retaining original features such as the three fireplaces and part of the old stone staircase, and merging robust materials such as metal, limestone and local stone to ensure energy efficiency was to the forefront of this re-model. The existing cottage is connected to the 21st century addition by unique glazing which allows natural light to flood through the heart of the home, and seamlessly connects to the landscaped gardens - cleverly combining much-appreciated indoor/outdoor living.
A gated side access with limestone paved area leads to the entrance for The Glebe. A light-filled porch area with exposed staircase leading to the first floor landing, with the main living areas to either side. Throughout the ground floor is 'Junkers' sold oak parquet flooring with underfloor heating beneath.
To the very heart of this contemporary home is the open-plan kitchen-dining-living space, a simply stunning space to entertain with glass roof connecting the old with the new, and overlooks the gardens with full height glass window. The handle-less kitchen has been fitted by 'Adam Elliot' a local bespoke kitchen expert with sold oak lined handmade cabinets and drawers. To include; two double-opening larders and large central island with breakfast bar area, Quartz tops and waterfall edging. A range of 'Miele' appliances to remain to include; steam / combi oven, electric double oven, warmer drawer and 5-ring induction hob. Plus two 'Fisher and Paykel' dishwashing drawers and fridge/freezer to remain. From here there are double doors opening out to the limestone patio, and a glass balustrade with oak staircase leads to the lower ground floor. To the living area, a central feature is the original recess for the back to back fireplace with bread oven, and a shuttered window looks to the front lane.
The lower ground living room enjoys the most stunning view over the gardens and further beyond countryside, and is a peaceful reception space. From here is a useful utility space with additional storage cupboards, plumbing for a washing machine, and access is provided to the garden. Also, a wet-room has been cleverly designed with this space fitted with Mandarin Stone tiling.
From the ground floor hallway, adjacent to the open-place living, lies the lounge. Fitted with a bay-window overlooking the rear grounds and with central feature deep stone original fireplace with free-standing 'Topstak' wood burning stove. The original stone (part) staircase is featured here, to the side of the chimney breast.
A staircase from the hallway with glass balustrading leads to the first floor landing with loft hatch providing access to a boarded loft space with pull-down ladder.
There are four double bedrooms to this floor; two with luxurious en-suites, whilst the other two bedrooms have shared use of the family bathroom fitted with 'Porcelanosa' tiling. The principal suite offers the 'Wow' factor with its own walk-through dressing area, with fitted storage, and vaulted ceiling with full height glass pane overlooking the rear south-facing aspect. Double doors from here leads onto a Scandinavian composite decked terrace which is a private place to enjoy. The en-suite has been designed with relaxation in mind, with whirlpool dual-ended bath neatly positioned under a glass roof panel, fitted with a contemporary suite and 'Porcelanosa' tiling.
Gardens And Grounds - In the centre of Llanblethian, The Glebe has private driveway parking directly in-front of the integral garage with 'Hormann' automatic electric door and car charging point to remain. There is lockable access to the kitchen-living area from here.
The garden is accessed from the front lane through lockable timber gate and high stone walling, and has been completely landscaped to offer several 'garden rooms' to enjoy the south-facing aspect. With quality limestone paving centred around a large lawn and sleeper steps lead to a broad deck to the lower level with access to the Nant Llanblethian brook. The garden features a mature Maple tree and established evergreen foliage - making this a private and tranquil space to enjoy and entertain, and enjoying a lovely view of the property itself.
Also for the keen veg grower, there is a green house to remain and a recently re-roofed stone built potting shed.
Additional Information - All mains services connected. Gas-fired combi boiler with additional tank plus underfloor heating to ground & lower ground floor levels. Council tax band H.
All 'Rationel' composite windows and doors fitted throughout. Shutters where fitted to remain.
Brochures
The Glebe, The Causeway, Llanblethian, Cowbridge, EPC LinkBrochure- COUNCIL TAXA payment made to your local authority in order to pay for local services like schools, libraries, and refuse collection. The amount you pay depends on the value of the property.Read more about council Tax in our glossary page.
- Ask agent
- PARKINGDetails of how and where vehicles can be parked, and any associated costs.Read more about parking in our glossary page.
- Yes
- GARDENA property has access to an outdoor space, which could be private or shared.
- Yes
- ACCESSIBILITYHow a property has been adapted to meet the needs of vulnerable or disabled individuals.Read more about accessibility in our glossary page.
- Ask agent
The Glebe, The Causeway, Llanblethian, Cowbridge, Vale Of Glamorgan, CF71 7JE
Add your favourite places to see how long it takes you to get there.
__mins driving to your place


Established in 1857, Watts & Morgan is one of the Oldest Firms of Chartered Surveyors, Auctioneers, Valuers and Estate Agents in South Wales.
With a vast amount of local knowledge we can offer extensive services on virtually every aspect of property related matters within the Residential, Commercial and Agricultural Property Markets.
Whether you are looking to buy, sell, let or bid for your dream property our friendly, professional staff will be pleased to help.
Your mortgage
Notes
Staying secure when looking for property
Ensure you're up to date with our latest advice on how to avoid fraud or scams when looking for property online.
Visit our security centre to find out moreDisclaimer - Property reference 33360228. The information displayed about this property comprises a property advertisement. Rightmove.co.uk makes no warranty as to the accuracy or completeness of the advertisement or any linked or associated information, and Rightmove has no control over the content. This property advertisement does not constitute property particulars. The information is provided and maintained by Watts & Morgan, Cowbridge. Please contact the selling agent or developer directly to obtain any information which may be available under the terms of The Energy Performance of Buildings (Certificates and Inspections) (England and Wales) Regulations 2007 or the Home Report if in relation to a residential property in Scotland.
*This is the average speed from the provider with the fastest broadband package available at this postcode. The average speed displayed is based on the download speeds of at least 50% of customers at peak time (8pm to 10pm). Fibre/cable services at the postcode are subject to availability and may differ between properties within a postcode. Speeds can be affected by a range of technical and environmental factors. The speed at the property may be lower than that listed above. You can check the estimated speed and confirm availability to a property prior to purchasing on the broadband provider's website. Providers may increase charges. The information is provided and maintained by Decision Technologies Limited. **This is indicative only and based on a 2-person household with multiple devices and simultaneous usage. Broadband performance is affected by multiple factors including number of occupants and devices, simultaneous usage, router range etc. For more information speak to your broadband provider.
Map data ©OpenStreetMap contributors.





