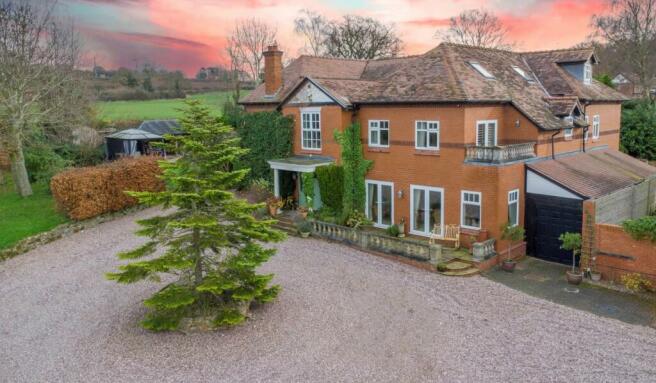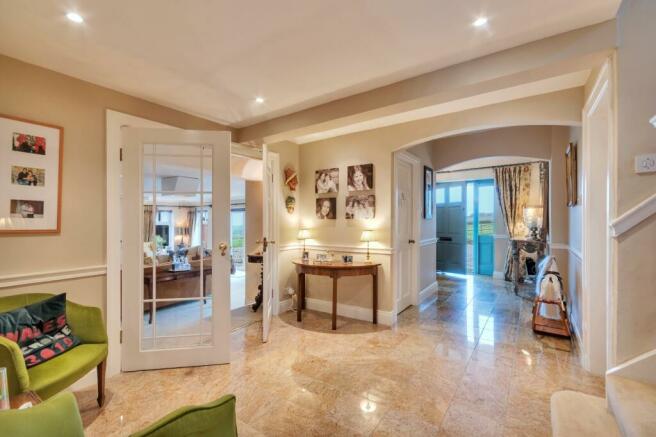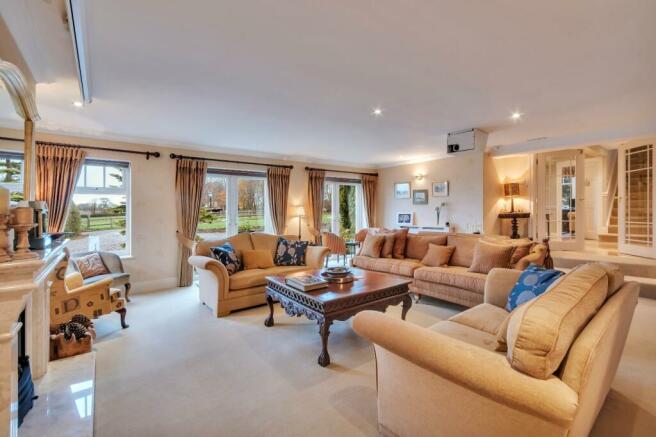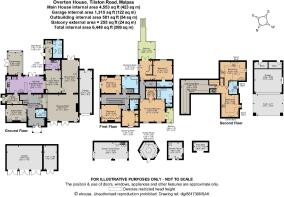Tilston Road, Malpas, Cheshire

- PROPERTY TYPE
Detached
- BEDROOMS
6
- BATHROOMS
4
- SIZE
4,553-6,449 sq ft
423-599 sq m
- TENUREDescribes how you own a property. There are different types of tenure - freehold, leasehold, and commonhold.Read more about tenure in our glossary page.
Freehold
Key features
- **CHAIN FREE**
- STUNNING 6 BEDROOM FAMILY HOME ON THE EDGE OF MALPAS
- Main house over 4,500 sq. ft.
- Extensive reception rooms in addition to large kitchen/breakfast room and conservatory
- Utility and boot room including shower room
- Central vacuum system
- Large gardens including outdoor kitchen and heated swimming pool
- Triple and single garage, generous driveway for multiple vehicles
- Stunning views across surrounding countryside
- Extensive village amenities inc. GP practice, dentist, local primary & independent school Bishops Heber
Description
The ground floor accommodation flows from a spacious reception hall with a staircase to the first floor. The drawing room, entered through double doors, is well-proportioned with a feature fireplace and doors out to the front terrace. The sitting room has built in storage and a fireplace, while the formal dining room has double doors out to the private courtyard. From the family room both the utility, boot room and downstairs shower are accessed, along with the kitchen/breakfast room via a small set of steps.
The kitchen is well fitted with wall and base cabinetry and includes an Aga, breakfast bar and space for a full sized dining table. Both the pantry with the original front door, and the conservatory can be accessed from this room. The house also benefits from a central vacuum system.
From the first floor galleried landing the three bedroom suites and fourth bedroom are accessed. The principal bedroom includes a walk-in wardrobe, en suite bathroom with jack and jill sinks, and double doors out to a charming balcony, while the second bedroom suite includes a fitted dressing room and en suite shower room, and doors out to the rear balcony with external stone steps down to the garden. The third suite also provides fitted storage, a separate dressing room and an en suite shower, although this separate dressing room could itself be utilised as a further bedroom with en suite shower room.
To the second floor are 2 further bedrooms, both with eaves storage with a shared W.C.. There is also access to further loft storage which could be converted. For guest privacy, this area can also be closed off, giving the second floor rooms private access to the first floor family bathroom.
Local Authority: Cheshire West and Chester
Services: Mains water and electric. Private drainage via a shared sewage treatment plant.
Oil fired central heating and hot water system. Air-source heat pump and solar heating for the swimming pool.
A metered LPG supply is available for connection.
Council Tax: Band F
The property is approached from the lane via electric gates leading to the main house with parking for multiple vehicles in front of an attached garage, and a separate range of four additional garages, which could be converted subject to the necessary planning consents. The property benefits from several areas of patio that capture the sun throughout the day, this includes the large area off the kitchen/breakfast area which wraps around the conservatory, and a more private area directly off the dining room.
The landscaped gardens are surrounded by mature hedgerows, with fencing along the south-west boundary and include the swimming pool, separate changing rooms and shower facilities, an Artic Lodge delightfully named, "The Hobbit House", and an good sized open sided oak structure with kitchen facilities.
Overton House is located a short walking distance from the popular Cheshire village of Malpas, which offers a strong selection of shops, restaurants, public houses and local amenities including a GP surgery and dental practice.
More extensive facilities can be found in the nearby market town of Whitchurch which benefits from a variety of independent and High Street shopping. The property offers excellent transportation links, with a network of A roads giving easy access to the larger motorway network. Whitchurch train station sits on a direct line between Crewe and Shrewsbury with onward connections to major cities.
The area offers a selection of primary and secondary schooling including Malpas Alport Endowed Primary School, Bishop Heber High School, together with a further range of independent schools including Abbey Gate, Ellesmere College and King’s and Queen’s in Chester.
Brochures
Web DetailsParticulars- COUNCIL TAXA payment made to your local authority in order to pay for local services like schools, libraries, and refuse collection. The amount you pay depends on the value of the property.Read more about council Tax in our glossary page.
- Band: F
- PARKINGDetails of how and where vehicles can be parked, and any associated costs.Read more about parking in our glossary page.
- Yes
- GARDENA property has access to an outdoor space, which could be private or shared.
- Yes
- ACCESSIBILITYHow a property has been adapted to meet the needs of vulnerable or disabled individuals.Read more about accessibility in our glossary page.
- Ask agent
Tilston Road, Malpas, Cheshire
Add your favourite places to see how long it takes you to get there.
__mins driving to your place



Your mortgage
Notes
Staying secure when looking for property
Ensure you're up to date with our latest advice on how to avoid fraud or scams when looking for property online.
Visit our security centre to find out moreDisclaimer - Property reference CSD242350. The information displayed about this property comprises a property advertisement. Rightmove.co.uk makes no warranty as to the accuracy or completeness of the advertisement or any linked or associated information, and Rightmove has no control over the content. This property advertisement does not constitute property particulars. The information is provided and maintained by Strutt & Parker, Cheshire & North Wales. Please contact the selling agent or developer directly to obtain any information which may be available under the terms of The Energy Performance of Buildings (Certificates and Inspections) (England and Wales) Regulations 2007 or the Home Report if in relation to a residential property in Scotland.
*This is the average speed from the provider with the fastest broadband package available at this postcode. The average speed displayed is based on the download speeds of at least 50% of customers at peak time (8pm to 10pm). Fibre/cable services at the postcode are subject to availability and may differ between properties within a postcode. Speeds can be affected by a range of technical and environmental factors. The speed at the property may be lower than that listed above. You can check the estimated speed and confirm availability to a property prior to purchasing on the broadband provider's website. Providers may increase charges. The information is provided and maintained by Decision Technologies Limited. **This is indicative only and based on a 2-person household with multiple devices and simultaneous usage. Broadband performance is affected by multiple factors including number of occupants and devices, simultaneous usage, router range etc. For more information speak to your broadband provider.
Map data ©OpenStreetMap contributors.




