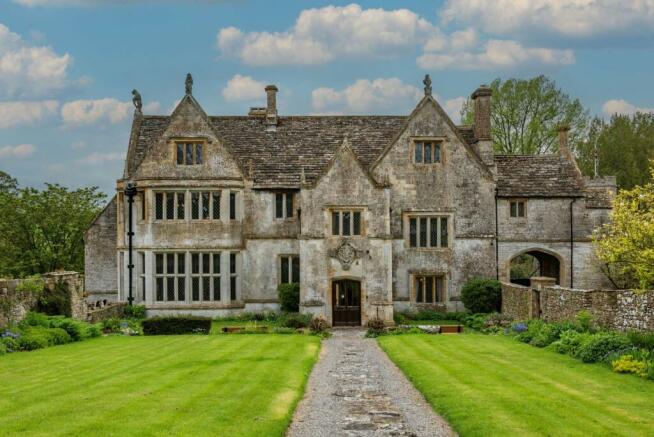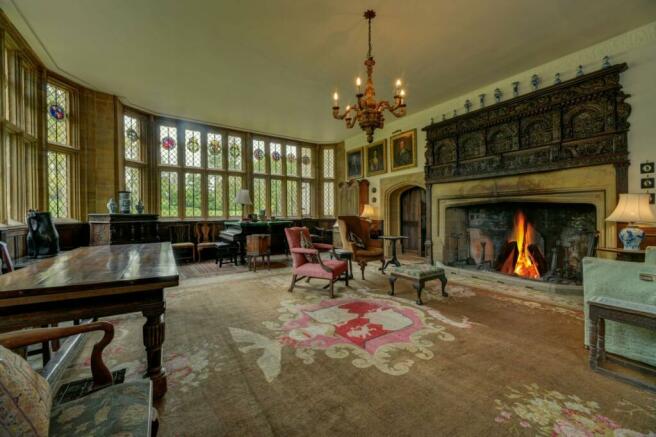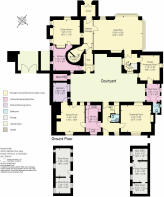Sandford Orcas, Sherborne, Dorset

- PROPERTY TYPE
Equestrian Facility
- BEDROOMS
10
- BATHROOMS
3
- SIZE
Ask agent
- TENUREDescribes how you own a property. There are different types of tenure - freehold, leasehold, and commonhold.Read more about tenure in our glossary page.
Freehold
Key features
- Significant Grade I Historic Manor House
- West Wing
- Separate ancillary accommodation including stable flat
- 12 bedrooms in all
- Stables & outbuildings
- Gardens and grounds including walled garden, stream and woodland
- Pasture
- About 12 acres
- Virtual Viewing Available
Description
The main front door opens into an entrance porch which in turn leads into the screens passage and to the Great Hall, perhaps the most impressive room in the house with a wonderful 16th Century fireplace. The 17th century screen is divided into five bays, which are supported by fluted Corinthian pilasters. The screen also features a panelled entablature with pierced pinnacles and strapwork-cresting above as well as panelled bays.
The dining room sits on the other side of the screens passage with the former kitchen behind and also includes an impressive fireplace. On the south side of the house, beyond the Great Hall is the flower arranging room, boot room, cloakroom and a spiral staircase to the first floor. The staircase leads up to the Solar room which makes an ideal study or sitting room with its 16th Century fireplace and then up to the Great Chamber. Beyond the Great Chamber is the inner chamber which in turn links through to the Red Room.
There is a further stone spiral staircase at the west end of the screens passage which leads up to the Red Room anti chamber, Red Room bedroom and associated bathroom. The anti-chamber provides a first floor link to The West Wing via an interconnecting bedroom which can be incorporated in either part of the property. There is a further bedroom (the gate house room) and anti-chamber on the mezzanine floor and a large attic space on the second floor, configured as four rooms including a study/home office.
THE WEST WING
The West Wing has been renovated in recent years to provide an extremely comfortable self-contained family home. The front door opens into a reception hall with a downstairs shower room and staircase rising to the first floor. On the right hand side is large drawing room with a working fireplace with a woodburning stove. On the left is a superbly appointed country kitchen with Neff appliances including two ovens, a dishwasher and a Quooker 4 in 1 boiling water tap. Beyond here is the dining room with a door out to the central courtyard and a link through to an extremely useful ground floor double bedroom. A wonderful, original blue lias stone floor runs through the reception hall, kitchen and dining room. There are three well-proportioned bedrooms on the first floor, a large family bathroom and a separate WC. The principal bedroom links through to the Manor house via an interconnecting bedroom.
MANOR COTTAGE AND THE STABLE FLAT
Manor Cottage and The Stables sit within the attractive courtyard located to the north-east of the Manor House.
Manor Cottage has a sitting room, dining room and kitchen on the ground floor with three bedrooms and a bathroom on the second floor. It has its own private area of garden and three external stables/stores. The cottage is currently let on a regulated tenancy, details of which are held by the selling agent.
The Stable Flat is located on the first floor of the beautiful period stable block and includes a sitting room, separate kitchen, bedroom and bathroom. It is currently let on an AST, details of which are held by the selling agent. Planning permission and listed building consent are in place to convert the ground floor of the stable block into a further apartment.
OUTBUILDINGS
The outbuildings are principally located adjacent to the courtyard, including parts of the stone buildings that form the cottage and stable flat. Adjacent to the cottage is the former coach house, now used for garaging and storage and containing the original stalls and a first floor hayloft. The ground floor of the stables also includes the original stalls as well as a tack room.
To the north-east corner of the courtyard is the studio and music room and to the north of Manor Cottage and the coach house a further garage and store.
There is a potting shed and garden store within the walled garden to the west of the courtyard.
The beautiful sunken garden, adjacent to the West Wing is flanked by two outbuildings that are currently used for storage and a games room but offer tremendous scope for a range of other uses (subject to any necessary planning and listed building consents).
GARDENS AND GROUNDS
The Manor House is approached from the lane via a driveway which runs between the house and the church, through double gates within the attached gate house and into the courtyard beyond.
The surrounding gardens and grounds complement the house perfectly with a mixture of formal and informal gardens, established borders, mature trees and formal lawns, interspersed by stone walls and gravel pathways leading to the various garden rooms. To the south of the house is a large swathe of lawn and parkland.
Close to the northernmost boundary is an orchard, a walled garden and a valley of woodland within which runs a stream. The woodland ensures optimum privacy for the house and grounds and runs west to east along the northern boundary of the former parkland. There is a pond, stream and area of woodland opposite the church on the other side of the lane.
In all about 12 acres.
Sandford Orcas Manor sits on the edge of the village, to the south of the church and with views over rolling countryside to the east and west. The village includes a number of attractive hamstone cottages and dwellings and has a vibrant community with a public house, The Mitre Inn and a village hall which is home to various local clubs and societies.
The historic Abbey town of Sherborne is 4 miles away and provides an excellent range of amenities including supermarkets and a number of independent shops and restaurants. There is a direct rail service to London Waterloo or an alternative service runs to London Paddington from Castle Cary. Sherborne is renowned for its private schooling with Sherborne School, Sherborne Girls School and Sherborne Preparatory School and other well-regarded schools in the area include Millfield, King’s Bruton, Bryanston, Leweston, Milton Abbey and Clayesmore.
Road links are good with the A303 at Wincanton (9 miles) giving access to the West Country, the motorway network and London and the South East.
The Dorset countryside is renowned for its beauty and there are many opportunities for walking, riding and other country pursuits. There is horse racing at Wincanton and Salisbury and sailing on the South Coast.
Brochures
Web DetailsParticulars- COUNCIL TAXA payment made to your local authority in order to pay for local services like schools, libraries, and refuse collection. The amount you pay depends on the value of the property.Read more about council Tax in our glossary page.
- Band: TBC
- PARKINGDetails of how and where vehicles can be parked, and any associated costs.Read more about parking in our glossary page.
- Yes
- GARDENA property has access to an outdoor space, which could be private or shared.
- Yes
- ACCESSIBILITYHow a property has been adapted to meet the needs of vulnerable or disabled individuals.Read more about accessibility in our glossary page.
- Ask agent
Energy performance certificate - ask agent
Sandford Orcas, Sherborne, Dorset
Add your favourite places to see how long it takes you to get there.
__mins driving to your place



Your mortgage
Notes
Staying secure when looking for property
Ensure you're up to date with our latest advice on how to avoid fraud or scams when looking for property online.
Visit our security centre to find out moreDisclaimer - Property reference LON240082. The information displayed about this property comprises a property advertisement. Rightmove.co.uk makes no warranty as to the accuracy or completeness of the advertisement or any linked or associated information, and Rightmove has no control over the content. This property advertisement does not constitute property particulars. The information is provided and maintained by Strutt & Parker, National Country House Department. Please contact the selling agent or developer directly to obtain any information which may be available under the terms of The Energy Performance of Buildings (Certificates and Inspections) (England and Wales) Regulations 2007 or the Home Report if in relation to a residential property in Scotland.
*This is the average speed from the provider with the fastest broadband package available at this postcode. The average speed displayed is based on the download speeds of at least 50% of customers at peak time (8pm to 10pm). Fibre/cable services at the postcode are subject to availability and may differ between properties within a postcode. Speeds can be affected by a range of technical and environmental factors. The speed at the property may be lower than that listed above. You can check the estimated speed and confirm availability to a property prior to purchasing on the broadband provider's website. Providers may increase charges. The information is provided and maintained by Decision Technologies Limited. **This is indicative only and based on a 2-person household with multiple devices and simultaneous usage. Broadband performance is affected by multiple factors including number of occupants and devices, simultaneous usage, router range etc. For more information speak to your broadband provider.
Map data ©OpenStreetMap contributors.





