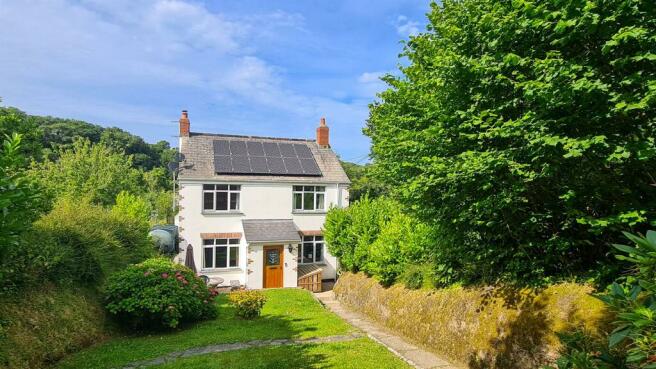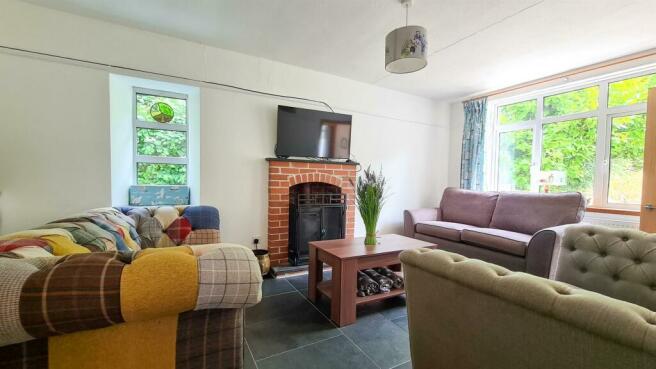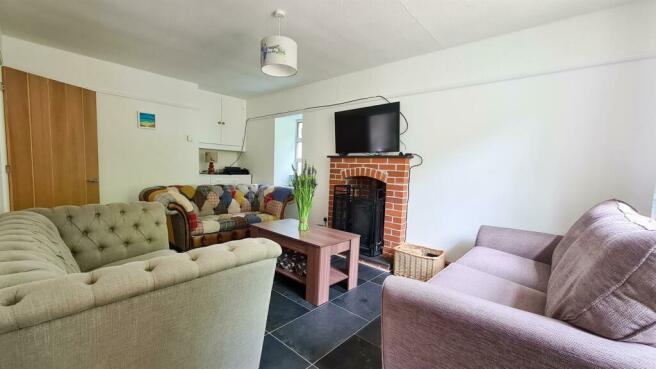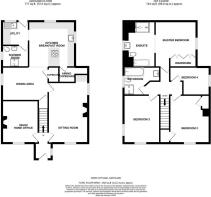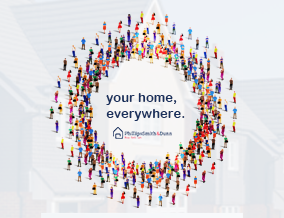
East Ball Hill, Hartland

- PROPERTY TYPE
Detached
- BEDROOMS
4
- BATHROOMS
3
- SIZE
Ask agent
- TENUREDescribes how you own a property. There are different types of tenure - freehold, leasehold, and commonhold.Read more about tenure in our glossary page.
Freehold
Key features
- Impressive Detached Period Home
- Attractive Character Features
- Spacious & Adaptable Accommodation
- Open-Plan Kitchen/Diner
- Sitting Room & Additional Snug/Home Office
- Master Bedroom & Beautiful Ensuite
- Ground Floor Shower Room
- South-Facing Garden & Parking
- Ideal Family Home/Holiday Retreat
- No Onward Chain
Description
The idyllic village of Hartland, within an Area of Outstanding Natural Beauty (AONB), is located on the spectacular North Devon Coast with many popular attractions including Hartland Quay and renowned Hartland Abbey and is famed for breath-taking coastal scenery and clifftop walks. Film crews for many T.V series and films are a familiar sight too. With a thriving community, the village offers an excellent range of local amenities including cafes, shops, a Post Office, a number of pubs and a medical centre. Conveniently located close to the Atlantic Highway, the towns of Bideford and Bude are within easy reach and offer a wider range of amenities, including further primary and secondary schooling, banks and other facilities. Barnstaple, the regional centre, is approximately 20miles distant and provides a rail link to Exeter in the South along with a convenient route to the M5 motorway and Tiverton Parkway via the North Devon Link Road.
In brief, the inviting entrance hall welcomes you into the home and provides stairs to the first floor.
The ground floor accommodation comprises a comfortable sitting room with attractive multi-fuel burner and an additional snug/home office, also with multi-fuel burner, and could also be used as a ground floor bedroom. At the rear of the home is a well-fitted kitchen with granite work surfaces and wooden units, open to the dining area along with a utility room and ground floor shower room. Attractive slate tiles run throughout most of the ground floor along with underfloor heating in the kitchen/breakfast room, utility room and ground floor shower room.
The first floor provides a generous master bedroom with a simply elegant ensuite bathroom thoughtfully fitted with a high quality suite and underfloor heating, 2 further double bedrooms, a single bedroom/study and a modern, 4 piece family bathroom.
Outside, the property is approached at the front via a private lane which is also shared by a neighbour and offers off-road parking. This then leads to the landscaped garden laid to lawn with a lower patio, all enjoying a sunny South-facing aspect. To the rear of the property is a courtyard garden along with access to the cellar offering useful storage.
Entrance Hall - Welcomes you into the home with slate tiled floor and stairs to the first floor.
Sitting Room - 5.16m x 3.09m (16'11" x 10'1") - This comfortable reception room enjoys an attractive brick fireplace housing multi-fuel burner, window seat feature, a dual aspect and overlooks the garden.
Kitchen/Breakfast Room - 4.10m x 3.90m (13'5" x 12'9") - Enjoying a triple aspect and open to the dining area, the kitchen is well-fitted with a range of granite work surfaces comprising a Belfast sink with quality wooden units below and matching wall-units over, built-in double oven and induction hob with extractor hood over, built-in fridge/freezer, built-in dishwasher, breakfast bar, useful airing cupboard, slate tiled floor and underfloor heating.
Dining Area - 4.91m x 2.85m (16'1" x 9'4") - Offering ample dining space, useful larder cupboard, understairs cupboard and slate tiled floor.
Snug/Home Office/Bed 5 - 3.62m x 3.08m (11'10" x 10'1") - This additional reception room with attractive multi-fuel burner and slate tiled floor, offers excellent flexibility as a play room, home office or TV room, or could alternatively be used as a ground floor/occasional bedroom and overlooks the garden.
Utility Room - Fitted with a range of work surfaces comprising a stainless steel sink and drainer unit with drawers and cupboards below and matching wall-units over, space and plumbing for a washing machine, space for tumble dryer, underfloor heating and door to rear courtyard.
Shower Room - Well-fitted with a white suite comprising a multi faucet shower, low-level W.C and wash basin, tiled walls and tiled floor, underfloor heating.
First Floor -
Master Bedroom - 4.10m x 3.67m (13'5" x 12'0" ) - A generous double bedroom with fitted wardrobes, found at the rear of the home.
Ensuite - Open to the master bedroom and simply elegant, the ensuite has been recently-fitted with real quality and a suite comprising a large walk-in shower with rainfall and handheld shower head, shower seat, steps up to a deep soaking bath with central mixer taps and shower attachment, Japanese style smart W.C, wash basin, chrome heated towel rail, tiled walls, tiled floor and underfloor heating.
Bedroom Two - 4.10m x 3.09m (13'5" x 10'1" ) - A good-sized double bedroom with built-in wardrobes found at the front of the home, overlooking the garden.
Bedroom Three - 4.10m x 3.09m (13'5" x 10'1") - A further double bedroom found at the front of the home, overlooking the garden.
Bedroom Four - 3.32m max x 2.49m narr. to 1.28m (10'10" max x 8'2 - A good sized single bedroom which could alternatively utilised as a study/dressing room.
Bathroom - Fitted with a white suite comprising a bath, separate shower, low-level W.C, wash basin, chrome heated towel rail and part-tiled walls.
Outside - The property is approached at the front by a private lane which is also shared by a neighbour and provides off-road parking. This then leads to the landscaped garden laid to lawn with a lower patio, all enjoying a sunny South-facing aspect. To the rear of the property is a courtyard garden along with access to the cellar offering useful storage.
Cellar - 6.40m x 3.05m (20'11" x 10'0") - Offering useful garden storage with light and power. Please note that there is restricted headroom.
Holiday Let Potential - The property is currently run as a successful holiday let and offers great potential. For details on how the property has performed, please contact the team. The property can also be sold as a going concern with furniture by separate negotiation.
SERVICES - Mains Water & Electricity, Oil-fired central heating, Sewage Treatment Plant, shared with 2 other neighbours. Solar panels are owned by the home and offer reduced energy rates.
EPC: D
TENURE - Freehold.
COUNCIL TAX - Currently Business Rated.
LOCAL AUTHORITY - Torridge District Council.
Brochures
East Ball Hill, HartlandBrochure- COUNCIL TAXA payment made to your local authority in order to pay for local services like schools, libraries, and refuse collection. The amount you pay depends on the value of the property.Read more about council Tax in our glossary page.
- Exempt
- PARKINGDetails of how and where vehicles can be parked, and any associated costs.Read more about parking in our glossary page.
- Yes
- GARDENA property has access to an outdoor space, which could be private or shared.
- Yes
- ACCESSIBILITYHow a property has been adapted to meet the needs of vulnerable or disabled individuals.Read more about accessibility in our glossary page.
- Ask agent
East Ball Hill, Hartland
Add your favourite places to see how long it takes you to get there.
__mins driving to your place


Phillips Smith & Dunn are one of the longest established independent estate agents in North Devon. With a personal and professional approach we pride ourselves in offering the highest quality of customer service and care.
We have a number of prominent offices covering the whole of North Devon from the rugged coast line to rolling countryside, West Exmoor and the Taw and Torridge valleys.
Your mortgage
Notes
Staying secure when looking for property
Ensure you're up to date with our latest advice on how to avoid fraud or scams when looking for property online.
Visit our security centre to find out moreDisclaimer - Property reference 33360922. The information displayed about this property comprises a property advertisement. Rightmove.co.uk makes no warranty as to the accuracy or completeness of the advertisement or any linked or associated information, and Rightmove has no control over the content. This property advertisement does not constitute property particulars. The information is provided and maintained by Phillips, Smith & Dunn, Bideford. Please contact the selling agent or developer directly to obtain any information which may be available under the terms of The Energy Performance of Buildings (Certificates and Inspections) (England and Wales) Regulations 2007 or the Home Report if in relation to a residential property in Scotland.
*This is the average speed from the provider with the fastest broadband package available at this postcode. The average speed displayed is based on the download speeds of at least 50% of customers at peak time (8pm to 10pm). Fibre/cable services at the postcode are subject to availability and may differ between properties within a postcode. Speeds can be affected by a range of technical and environmental factors. The speed at the property may be lower than that listed above. You can check the estimated speed and confirm availability to a property prior to purchasing on the broadband provider's website. Providers may increase charges. The information is provided and maintained by Decision Technologies Limited. **This is indicative only and based on a 2-person household with multiple devices and simultaneous usage. Broadband performance is affected by multiple factors including number of occupants and devices, simultaneous usage, router range etc. For more information speak to your broadband provider.
Map data ©OpenStreetMap contributors.
