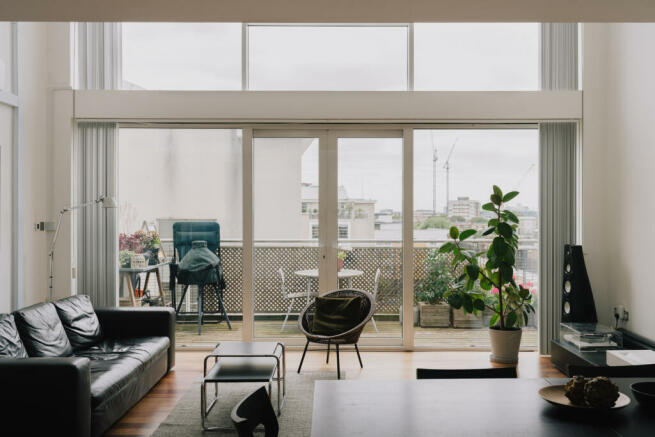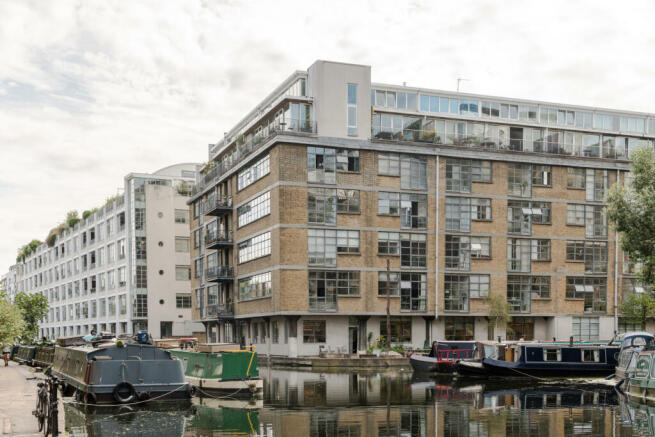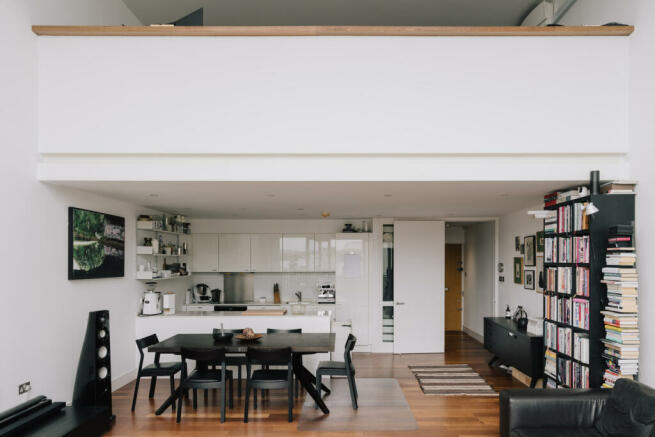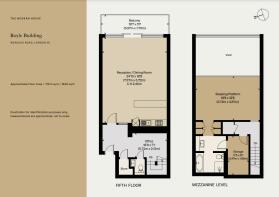
Royle Building, Wenlock Road, London N1

- PROPERTY TYPE
Flat
- BEDROOMS
1
- BATHROOMS
1
- SIZE
1,240 sq ft
115 sq m
Description
The Building
The Royle Building, formerly Royle Print Works, was one of the earliest development schemes on the Wenlock Basin. This impressive five-storey, brick-built building was converted in 1997, although the communal areas maintain the original terrazzo flooring, large terrazzo stairs and a passenger lift to all floors. There is also a porter and the residents have use of secure underground bike storage.
The Tour
A neat entrance hall gives way to the impressive open-plan living spaces at the rear of the plan. Lit by floor-to-ceiling glazing, this area has an airy, light atmosphere, enhanced by its staggeringly tall white-painted walls. Honey-toned hardwood floors spread out underfoot, unifying the apartment's cleverly delineated plan. There is air-conditioning across both levels, ensuring a comfortable temperature year-round.
Although the space is versatile, the area at the rear lends itself well to a relaxed sitting area. In the warmer months, the door to the balcony can be left open to extend entertaining space onto the balcony. The middle of the room is currently occupied by a dining area, well-placed for reaching the kitchen beyond. Runs of sleek white cabinetry have been placed opposite one another; on the window-side, this forms an island with an unobstructed view to the balcony. Appliances have been thoughtfully integrated, and there is plenty of storage both inside cupboards and in wall-mounted shelving.
Stairs to the mezzanine level lie at the fore of the apartment, with a cleverly carved-out office nook beneath. The sleeping space is upstairs, borrowing an ambient brightness from the floor below. It has plenty of storage in the form of a walk-in wardrobe at the rear. A smart bathroom with a bathtub and a separate WC lie just behind.
There is also a secure underground parking space allocated to the apartment.
The Area
The building is excellently located next to the Regent’s Canal towpath, which leads towards Angel in one direction and Victoria Park in the other and is moments away from the greenery of Shepherdess Walk Park and local favourite, The Wenlock Arms.
Towpath and The Baring in De Beauvoir Town are reachable in 20 minutes along the canal. The Victoria Miro is just around the corner and the Almeida Theatre is a 20-minute walk away. The shops, bars and restaurants of Upper Street and Islington are just 15 minutes north, where local favourites include The Duke of Cambridge, Earl of Essex and Afghan Kitchen, as well as Pophams and Jolene bakeries. The cultural hubs of Hoxton and Shoreditch are both within a 20-minute walk to the east.
Wenlock Road borders Shepherdess Walk Park and is conveniently positioned for easy access to the city. Old Street Station is a 12-minute walk providing access to Northern Line services.
Tenure: Leasehold
Lease length: Approx. 99 years remaining
Service Charge: Approx. £5,817 per annum
Ground Rent: Approx. £500 per annum
Council Tax Band: D
- COUNCIL TAXA payment made to your local authority in order to pay for local services like schools, libraries, and refuse collection. The amount you pay depends on the value of the property.Read more about council Tax in our glossary page.
- Band: D
- PARKINGDetails of how and where vehicles can be parked, and any associated costs.Read more about parking in our glossary page.
- Yes
- GARDENA property has access to an outdoor space, which could be private or shared.
- Ask agent
- ACCESSIBILITYHow a property has been adapted to meet the needs of vulnerable or disabled individuals.Read more about accessibility in our glossary page.
- Ask agent
Energy performance certificate - ask agent
Royle Building, Wenlock Road, London N1
Add your favourite places to see how long it takes you to get there.
__mins driving to your place



"Nowhere has mastered the art of showing off the most desirable homes for both buyers and casual browsers alike than The Modern House, the cult British real-estate agency."
Vogue
"I have worked with The Modern House on the sale of five properties and I can't recommend them enough. It's rare that estate agents really 'get it' but The Modern House are like no other agents - they get it!"
Anne, Seller
"The Modern House has transformed our search for the perfect home."
The Financial Times
"The Modern House revolutionised property purchasing when it launched in 2005, establishing its reputation as the estate agent of choice for those who place great importance on design and good service."
Living Etc.
"It has been such a refreshingly enjoyable experience. Everyone we dealt with was knowledgable, charming and super diligent. They have a highly tuned understanding of living spaces and how people connect with them. Matching properties with the right buyers is an experience that feels like thoughtful curation."
Paul, Seller
Your mortgage
Notes
Staying secure when looking for property
Ensure you're up to date with our latest advice on how to avoid fraud or scams when looking for property online.
Visit our security centre to find out moreDisclaimer - Property reference TMH81403. The information displayed about this property comprises a property advertisement. Rightmove.co.uk makes no warranty as to the accuracy or completeness of the advertisement or any linked or associated information, and Rightmove has no control over the content. This property advertisement does not constitute property particulars. The information is provided and maintained by The Modern House, London. Please contact the selling agent or developer directly to obtain any information which may be available under the terms of The Energy Performance of Buildings (Certificates and Inspections) (England and Wales) Regulations 2007 or the Home Report if in relation to a residential property in Scotland.
*This is the average speed from the provider with the fastest broadband package available at this postcode. The average speed displayed is based on the download speeds of at least 50% of customers at peak time (8pm to 10pm). Fibre/cable services at the postcode are subject to availability and may differ between properties within a postcode. Speeds can be affected by a range of technical and environmental factors. The speed at the property may be lower than that listed above. You can check the estimated speed and confirm availability to a property prior to purchasing on the broadband provider's website. Providers may increase charges. The information is provided and maintained by Decision Technologies Limited. **This is indicative only and based on a 2-person household with multiple devices and simultaneous usage. Broadband performance is affected by multiple factors including number of occupants and devices, simultaneous usage, router range etc. For more information speak to your broadband provider.
Map data ©OpenStreetMap contributors.





