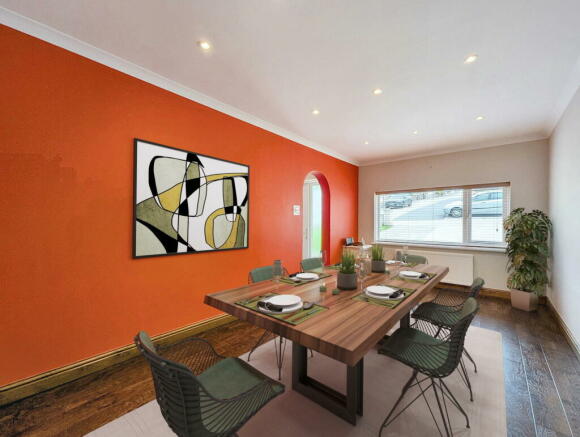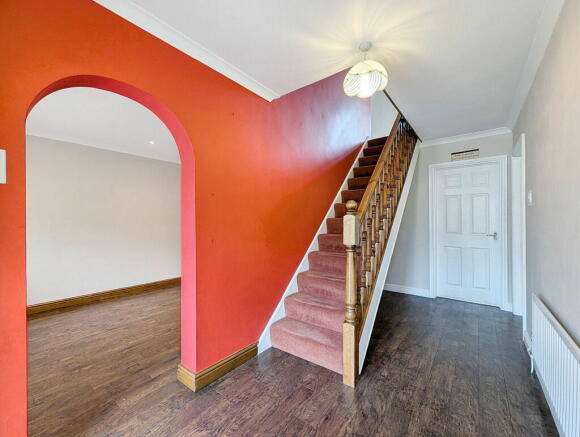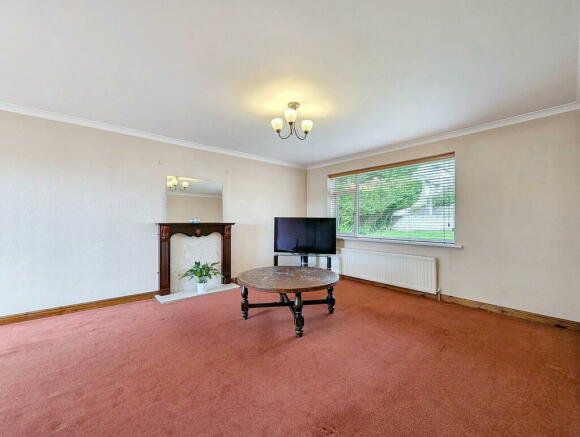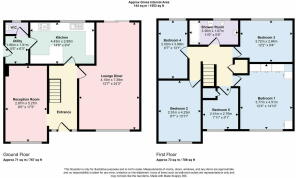Leathwaite, Whitehaven, CA28 7UG

- PROPERTY TYPE
Detached
- BEDROOMS
5
- BATHROOMS
2
- SIZE
Ask agent
- TENUREDescribes how you own a property. There are different types of tenure - freehold, leasehold, and commonhold.Read more about tenure in our glossary page.
Freehold
Key features
- Large 5 bedroom detached home on a substantial cul-de-sac plot
- Five double bedrooms
- Spacious lounge/diner with sliding doors leading to a west facing terrace
- Separate reception room, ideal for a formal dining room, a playroom or home office
- Kitchen diner with breakfast bar and separate utility room (with w.c.)
- Stylish shower room
- Huge back garden, perfect for outdoor activities or giving the scope to extend
- Space to park several cars on the drive
- Located in a popular part of town, within easy reach of Whitehaven Academy and Jericho Primary School
- Less than a 10 minute drive to the town centre and convenient if you like getting out to explore the National Park.
Description
A LARGE Family Home On A HUGE Plot With ENORMOUS Potential. If you’re a big family (or just like plenty of space), it could be ideal. It’s one of the biggest family homes on this popular estate and with a little TLC you could make it the best.
This five-bedroom detached sits on an impressively large plot, at the end of a quiet cul-de-sac.
With five double bedrooms, two large reception rooms and a spacious kitchen/diner, there’s plenty of room for everyone to have their own space.
It’s been well cared for but would benefit from a cosmetic freshen-up - making it the perfect blank canvas if you have ambitious plans and like working on a grand scale.
The ground floor has a spacious open plan lounge / dining room which gets plenty of light from the large windows at the front and patio doors at the back.
The garage has been converted into another reception room. That gives you the chance to have a more formal dining room, a playroom or a separate space for older kids to chill out.
The kitchen / diner at the rear has plenty of storage space in the fitted units, an integrated oven and hob and a breakfast bar.
There’s a separate utility room for your appliances and a w.c.
Chances are you’d be looking to update the kitchen at some point and when considering your options you could open it up to create a more open plan, sociable layout. Quite how many walls you knock through is up to you - but there is potential to connect both the lounge / dining room and the 2nd reception room to the kitchen.
Upstairs, you’ll find five generously sized double bedrooms so there should be no squabbles over who gets the “best” room.
The stylish family bathroom doesn’t have a bath - there’s a large walk-in shower instead. That said, with a bit of a rejig there is room to fit a bath if you like a relaxing soak or have smaller children.
Located at the end of a cul-de-sac, the substantial 775m² (8,340ft²) plot means there’s something for everyone outside.
There’s a large drive with space to park several cars, a small front lawn and a large lawn which wraps around the side of the property and extends 20m to the rear.
The west facing garden makes the most of the hillside location, with a large terrace (accessible from the living room) that overlooks the lawn and would make a lovely spot to sit with a cool drink and watch the sun set.
The elevated position offers fantastic views over the rooftops towards the sea.
You may never need to extend but the large plot with space at the side and the rear does give you that option (subject to planning permission, of course).
This home is located in a very popular and convenient part of town. It’s only a 7 minute drive to the town centre and less than 5 minutes to St Benedicts Catholic School, Jericho Primary School or Whitehaven Academy.
Corkcicle station is less than a 20 minute walk away (or 4 mins in the car), with frequent trains direct to Carlisle and Barrow, along with daily connections to Windermere, Preston and Manchester Airport.
It’s less than a five minute drive to the hospital and only another 2 minutes further on to the Science Park. It’s also a handy starting point if you like heading out into the National Park - Ennerdale is the closest lake, it’s around 20 mins in the car or a 1hr bike ride away.
If you have a large family and are looking for five double bedrooms and plenty of ground floor space you’ll know that substantial homes like this don’t come onto the market very often.
That’s why I’m expecting plenty of interest - make sure you don’t miss out by calling us to arrange a viewing.
please note - the dining room image has been virtually staged
- COUNCIL TAXA payment made to your local authority in order to pay for local services like schools, libraries, and refuse collection. The amount you pay depends on the value of the property.Read more about council Tax in our glossary page.
- Band: D
- PARKINGDetails of how and where vehicles can be parked, and any associated costs.Read more about parking in our glossary page.
- Driveway,Off street
- GARDENA property has access to an outdoor space, which could be private or shared.
- Private garden
- ACCESSIBILITYHow a property has been adapted to meet the needs of vulnerable or disabled individuals.Read more about accessibility in our glossary page.
- Ask agent
Leathwaite, Whitehaven, CA28 7UG
Add your favourite places to see how long it takes you to get there.
__mins driving to your place
Your mortgage
Notes
Staying secure when looking for property
Ensure you're up to date with our latest advice on how to avoid fraud or scams when looking for property online.
Visit our security centre to find out moreDisclaimer - Property reference S1068957. The information displayed about this property comprises a property advertisement. Rightmove.co.uk makes no warranty as to the accuracy or completeness of the advertisement or any linked or associated information, and Rightmove has no control over the content. This property advertisement does not constitute property particulars. The information is provided and maintained by Mark Buchanan Property Group, Powered by eXp UK, Workington. Please contact the selling agent or developer directly to obtain any information which may be available under the terms of The Energy Performance of Buildings (Certificates and Inspections) (England and Wales) Regulations 2007 or the Home Report if in relation to a residential property in Scotland.
*This is the average speed from the provider with the fastest broadband package available at this postcode. The average speed displayed is based on the download speeds of at least 50% of customers at peak time (8pm to 10pm). Fibre/cable services at the postcode are subject to availability and may differ between properties within a postcode. Speeds can be affected by a range of technical and environmental factors. The speed at the property may be lower than that listed above. You can check the estimated speed and confirm availability to a property prior to purchasing on the broadband provider's website. Providers may increase charges. The information is provided and maintained by Decision Technologies Limited. **This is indicative only and based on a 2-person household with multiple devices and simultaneous usage. Broadband performance is affected by multiple factors including number of occupants and devices, simultaneous usage, router range etc. For more information speak to your broadband provider.
Map data ©OpenStreetMap contributors.




