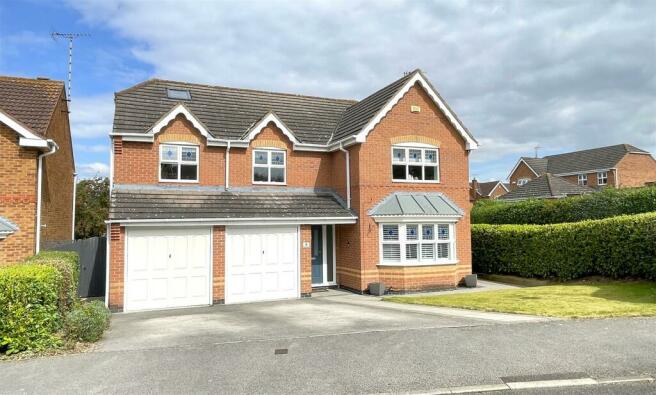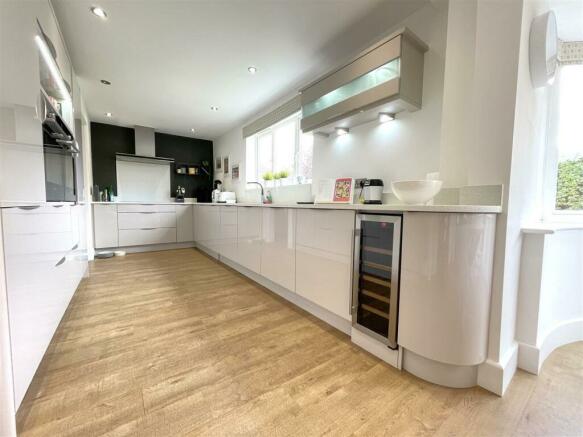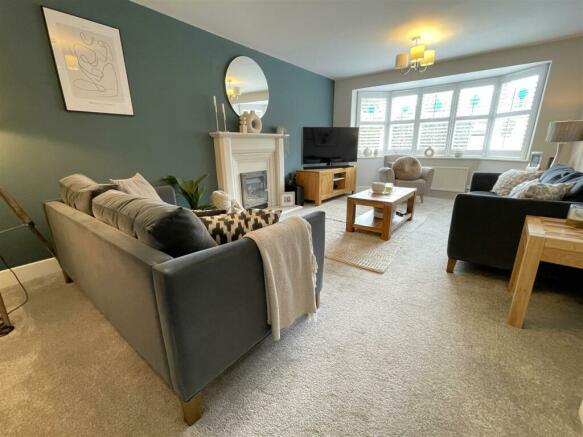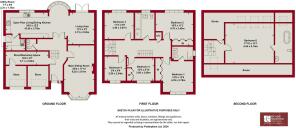Valerian Way, Bingham

- PROPERTY TYPE
Detached
- BEDROOMS
6
- BATHROOMS
3
- SIZE
2,300 sq ft
214 sq m
- TENUREDescribes how you own a property. There are different types of tenure - freehold, leasehold, and commonhold.Read more about tenure in our glossary page.
Freehold
Key features
- Detached Family Home
- 6 Bedrooms
- 3 Bath/Shower Rooms
- Thoughtfully Designed Loft Conversion
- Generous Open Plan Living/Dining Kitchen
- Ground Floor Cloak Room & Utility
- Double Width Driveway
- Enclosed Rear Garden
- Popular Established Development
- Viewing Highly Recommended
Description
We have pleasure in offering to the market this superb, detached, family orientated home originally completed in the late 1990s by David Wilson homes to a popular, well thought out design, but has more recently undergone a significant program of improvements, most noticeably being the conversion of the loft to create a fantastic suite situated in the eaves which currently provides a large double bedroom with ensuite facilities.
The property has also benefitted from a general program of updating throughout with contemporary kitchen and bathrooms as well as relatively neutral decoration, with UPVC double glazing and gas central heating. The ground floor has been reconfigured to create a larger, open plan, living/dining kitchen which is likely to become the hub of the home and links out into the enclosed rear garden.
The property boasts up to six bedrooms, two with ensuite facilities, and main family bathroom. To the ground floor there are two main reception areas including the large open plan living kitchen and, in addition, there is a useful utility and ground floor cloak room all of which lead off a central hallway with attractive staircase rising to the first floor. The integral double garage has also been part partitioned to create a useful central storage area which could offer further scope, subject to necessary consents or alternatively could be converted back to a double garage if required.
As well as the internal accommodation the property occupies a pleasant corner plot within this popular, established, development with ample off road parking and enclosed garden at the rear.
Overall viewing comes highly recommended to appreciate both the location and accommodation on offer.
Bingham - The market town of Bingham is well equipped with amenities including a range of shops, primary and secondary schools, doctors and dentists, leisure centre and railway station with links to Nottingham and Grantham. The town is conveniently located for commuting situated at the intersection of the A52 and A46 and with good road links to the A1 and M1.
AN ENTRANCE PORCH LEADS TO A COMPOSITE ENTRANCE DOOR WITH DOUBLE GLAZED LIGHTS AND, IN TURN, THE:
Main Entrance Hall - 5.31m max x 3.30m max (17'5" max x 10'10" max) - A well proportioned L shaped initial entrance hall having spindle balustrade staircase rising to a first floor galleried landing above, deep skirting and architrave and central heating radiator.
Further doors leading to:
Main Sitting Room - 6.25m into bay x 3.61m max (20'6" into bay x 11'10 - A well proportioned, light and airy main reception benefitting from a westerly aspect to the front having large walk in bay window with integrated plantation shutters. The focal point to the room is an attractive, contemporary fire surround, mantel and hearth with inset pebble effect gas fire. The room also having deep skirting and two central heating radiators.
Ground Floor Cloak Room - 1.52m x 1.19m (5' x 3'11") - Having a two piece contemporary suite comprising close coupled WC and wall mounted washbasin with chrome mixer tap and metro style tiled splash backs, deep skirting and central heating radiator.
Open Plan Living/Dining Kitchen - 10.59m x 3.78m in total (34'9" x 12'5" in total) - This is a fantastic open plan space which can be laid out in three separate areas incorporating a dining kitchen with a signature David Wilson bandstand curved bay window which opens out into the main kitchen area as well as to a living space which, combined, creates a superb everyday living/entertaining room. The kitchen is tastefully appointed having been modernised with a generous range of contemporary gloss fronted units with quartz preparation surfaces and upstands, under mounted sink and drain unit with chrome swan neck mixer tap, integrated appliances including Siemens induction hob with chimney hood over, twin Siemens ovens, fridge freezer and dishwasher, space for wine cooler, inset downlighters to the ceiling, contemporary towel radiator and double glazed window overlooking the rear garden.
A central dining space in turn leads through into:
Living Area - 3.73m x 2.92m (12'3" x 9'7") - Having double glazed French doors leading out into the rear garden, contemporary column radiator, deep skirting, inset downlighters to the ceiling and a useful shelved alcove.
Returning to the kitchen area a further door leads to:
Utility Room - 2.31m x 1.75m (7'7" x 5'9") - Having been tastefully appointed and modernised to complement the main kitchen with a range of gloss fronted wall, base and drawer units, an L shaped configuration of laminate preparation surfaces, inset sink and drain unit with chrome mixer tap, plumbing for washing machine, space of tumble dryer, wall mounted Ideal Logic gas central heat boiler concealed behind kitchen cupboard, central heating radiator and double glazed exterior door.
RETURNING TO THE MAIN ENTRANCE HALL A COURTESY DOOR LEADS TO:
Store/Workshop Space - 5.11m wide x 2.92m (16'9" wide x 9'7") - A really useful space that has been converted from the rear of the original double garage having power and light, providing an excellent storage area with further scope, subject to necessary consents. The space has been partitioned off to leave a workshop area to the front with courtesy door access but could be returned to a double if required.
RETURNING TO THE MAIN ENTRANCE HALL A SPINDLE BALUSTRADE STAIRCASE RISES TO:
First Floor Galleried Landing - Having central heating radiator, built in cupboard and further staircase rising to the second floor with under stairs storage beneath.
Further doors leading to:
Bedroom 1 - 4.39m x 3.78m (excluding wardrobes) (14'5" x 12'5" - A well proportioned double bedroom benefitting from ensuite facilities and having an aspect to the front with a run of built in wardrobes, central heating radiator and double glazed window.
A further door leads through into:
Ensuite Shower Room - 2.54m x 1.60m (8'4" x 5'3") - Tastefully appointed with a contemporary suite comprising double width shower enclosure with glass screen and wall mounted shower mixer with both independent handset and rainwater rose over, WC with concealed cistern, wall mounted vanity unit with inset washbasin with chrome mixer tap and stone effect tiled splash backs, contemporary towel radiator, shaver point and double glazed window to the side.
Bedroom 2 - 4.70m x 3.40m max into wardrobes (15'5" x 11'2" ma - A further well proportioned double bedroom having aspect into the rear garden with a run of fitted wardrobes, central heating radiator and double glazed window.
Bedroom 3 - 3.48m x 2.67m (11'5" x 8'9") - Again a double bedroom having aspect into the rear garden with central heating radiator and double glazed window.
Bedroom 4 - 3.66m (including wardrobes) x 2.69m (12' (includin - A double bedroom having aspect to the front with built in wardrobes, central heating radiator and double glazed window.
Bedroom 5 - 2.90m x 2.54m (9'6" x 8'4") - Currently utilised as a first floor office but would make a double or generous single bedroom having central heating radiator and double glazed window to the front.
Bathroom - 2.69m x 2.34m (8'10" x 7'8") - Tastefully appointed having a contemporary suite comprising panelled bath with chrome mixer tap, separate shower enclosure with wall mounted shower mixer with both independent handset and rainwater rose over, WC with concealed cistern and wall mounted vanity unit with inset washbasin, chrome mixer tap and tiled splash backs, contemporary towel radiator and double glazed window to the rear.
RETURNING TO THE FIRST FLOOR LANDING A FURTHER SPINDLE BALUSTRADE TURNING STAIRCASE RISES TO:
Initial Second Floor Landing Area - Having access to useful under eaves storage, central heating radiator and skylight to the front.
A further door leads to:
Bedroom 6 - 5.44m x 4.14m max to eaves (17'10" x 13'7" max to - A well proportioned double bedroom situated in the eaves benefitting from ensuite facilities and would make a fantastic suite, whether it be as a master bedroom or ideal for teenagers, flooded with light having pitched ceiling with three inset skylights with integral blinds, central heating radiator and and access to under eaves storage.
A further door leads through into:
Ensuite Bathroom - 4.11m x 1.96m (13'6" x 6'5") - A well proportioned space fitted with a contemporary suite comprising double ended, free standing bath with swan neck mixer tap and integral shower handset, close coupled WC and vanity unit with inset washbasin with chrome mixer tap, contemporary towel radiator, access to under eaves and skylight to the rear.
Exterior - The property is set back behind an open plan frontage which provides a double width driveway with adjacent lawn and established borders. The double garage has been part converted meaning that its twin up an over doors now provide useful storage/workshop space but it would be relatively straightforward to convert back to a double garage if required. A courtesy gate at the side gives access into an enclosed rear garden bordered by brick walls and panelled fencing with central lawn and established borders, having an initial paved terrace which links back into the living area of the kitchen, creating an excellent outdoor entertaining space with a further decked area to the foot, exterior lighting, cold water tap and timber storage shed.
Council Tax Band - Rushcliffe Borough Council - Band F
Tenure - Freehold
Additional Notes - We are informed the property is on mains gas, electric, drainage and water (information taken from Energy performance certificate and/or vendor).
Additional Information - Please see the links below to check for additional information regarding environmental criteria (i.e. flood assessment), school Ofsted ratings, planning applications and services such as broadband and phone signal. Note Richard Watkinson & Partners has no affiliation to any of the below agencies and cannot be responsible for any incorrect information provided by the individual sources.
Flood assessment of an area:_
Broadband & Mobile coverage:-
School Ofsted reports:-
Planning applications:-
Brochures
Valerian Way, Bingham- COUNCIL TAXA payment made to your local authority in order to pay for local services like schools, libraries, and refuse collection. The amount you pay depends on the value of the property.Read more about council Tax in our glossary page.
- Band: F
- PARKINGDetails of how and where vehicles can be parked, and any associated costs.Read more about parking in our glossary page.
- Yes
- GARDENA property has access to an outdoor space, which could be private or shared.
- Yes
- ACCESSIBILITYHow a property has been adapted to meet the needs of vulnerable or disabled individuals.Read more about accessibility in our glossary page.
- Ask agent
Valerian Way, Bingham
Add your favourite places to see how long it takes you to get there.
__mins driving to your place
About Richard Watkinson & Partners, Bingham
10 Market Street, Bingham, Nottingham, Nottinghamshire, NG13 8AB



Your mortgage
Notes
Staying secure when looking for property
Ensure you're up to date with our latest advice on how to avoid fraud or scams when looking for property online.
Visit our security centre to find out moreDisclaimer - Property reference 33362565. The information displayed about this property comprises a property advertisement. Rightmove.co.uk makes no warranty as to the accuracy or completeness of the advertisement or any linked or associated information, and Rightmove has no control over the content. This property advertisement does not constitute property particulars. The information is provided and maintained by Richard Watkinson & Partners, Bingham. Please contact the selling agent or developer directly to obtain any information which may be available under the terms of The Energy Performance of Buildings (Certificates and Inspections) (England and Wales) Regulations 2007 or the Home Report if in relation to a residential property in Scotland.
*This is the average speed from the provider with the fastest broadband package available at this postcode. The average speed displayed is based on the download speeds of at least 50% of customers at peak time (8pm to 10pm). Fibre/cable services at the postcode are subject to availability and may differ between properties within a postcode. Speeds can be affected by a range of technical and environmental factors. The speed at the property may be lower than that listed above. You can check the estimated speed and confirm availability to a property prior to purchasing on the broadband provider's website. Providers may increase charges. The information is provided and maintained by Decision Technologies Limited. **This is indicative only and based on a 2-person household with multiple devices and simultaneous usage. Broadband performance is affected by multiple factors including number of occupants and devices, simultaneous usage, router range etc. For more information speak to your broadband provider.
Map data ©OpenStreetMap contributors.




