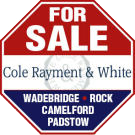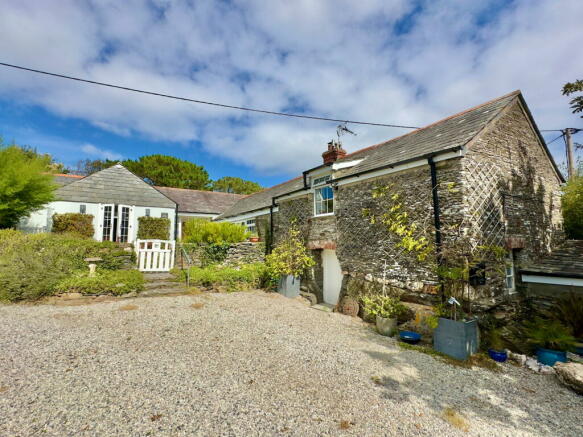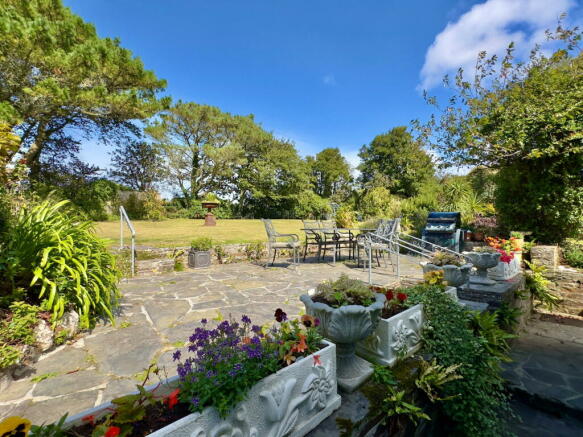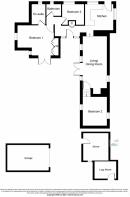Penrose, Wadebridge, PL27 7TB

- PROPERTY TYPE
Detached
- BEDROOMS
3
- BATHROOMS
2
- SIZE
Ask agent
- TENUREDescribes how you own a property. There are different types of tenure - freehold, leasehold, and commonhold.Read more about tenure in our glossary page.
Freehold
Key features
- ENTRANCE HALL
- KITCHEN/BREAKFAST ROOM * HAND BUILT MARK WILKINSON KITCHEN
- LIVING ROOM/DINING ROOM
- THREE BEDROOMS
- CONTEMPORARY BATHROOM * SHOWER ROOM
- DETACHED GARAGE * STORE ROOM
- LOG STORE * TWO DETACHED GARDEN STORES
- GREENHOUSE * PARKING FOR THREE + VEHICLES
- LARGE LAWNED GARDENS * RURAL SETTING
- OIL FIRED CENTRAL HEATING
Description
Acorn Cottage is a spacious detached three-bedroom character Cottage, consisting of an original barn built of traditional Cornish Stone construction and surmounted by a natural slate roof, to which a more modern extension has been added in the past. It is situated in an extremely quiet cul de sac position in the hamlet of Penrose.
The property underwent a significant scheme of modernisation in 2021 which included installing a refurbished Mark Wilkinson (Smallbone of Devizes) hand-built Kitchen, contemporary Bathrooms, a new oil-fired central heating system, complete electrical re-wiring, improved insulation and a change of layout internally, necessitating new ceramic or Karndean flooring throughout. The scheme of works was continued in 2023 when new gutters and fascias were installed.
- Bespoke hand built Kitchen
- Delightfully spacious Living Room with vaulted ceilings and French Doors providing access to the front Patio
- The Living accommodation is complimented by an equally spacious double bedroom with French Doors providing access to the Patio and contemporary en-suite bathroom
- Two further bedrooms
- Family Shower Room
As you approach Acorn Cottage there is parking for three + vehicles, a detached Garage, Store Room and Log Store. The property is surrounded by delightful Gardens on all four elevations, with a large additional patio area in the rear garden. Within the rear Garden there are two Garden Stores and a Greenhouse, whilst the garden itself backs onto open countryside (AONB), and features a small gate which gives direct access to the well-defined public footpath which leads from Penrose down to Porthcothan Beach and thus to the SW Coastal Path.
THE ACCOMMODATION WITH ALL MEASUREMENTS BEING APPROXIMATE:-
UPVC FRONT ENTRANCE DOOR WITH GLAZED PANEL TO SIDE INTO:
ENTRANCE HALL
Central heating radiator, ceramic tiled floor, cupboard with space and plumbing for tumble dryer and washing machine.
KITCHEN - 4.42m x 4.39m (14'6" x 14'4")
Dual aspect room with door providing access to REAR GARDEN (See later). Bespoke, hand-built Mark Wilkinson Kitchen with comprehensive range of maple base and wall units with cherry work surface over, twin bowl sink with glass worksurface, space for five ring range oven with extractor hood over, space for American fridge freezer, integrated dishwasher, feature beamed ceiling, double column vertical radiator, telephone point, recessed ceiling lights, tiled floor. Arch into:
LIVING ROOM/DINING ROOM - 8.45m x 3.93m (27'8" x 12'10")
Dual aspect room with French Doors providing access to front PATIO AREA. Feature vaulted ceiling with exposed beams, attractive Cornish Stone fireplace with inset wood burning stove with light feature to side, two central heating radiators, five wall lights, power point, arched door provides access to:
BEDROOM TWO - 5.51m x 4.1m (18'0" x 13'5")
Dual aspect room with deep window seats, high level cupboard, central heating radiator, power point, recessed ceiling lights, access hatch to loft.
INNER HALLWAY
Access hatch to main loft and provides access to:
BEDROOM THREE - 3.75m x 3.41m (12'3" x 11'2")
Single aspect room overlooking the REAR GARDEN, exposed beam ceiling, central heating radiator, Karndean flooring, power point, TV point, recessed ceiling lights.
FAMILY SHOWER ROOM
Single aspect room, contemporary suite comprising corner shower with hand and drencher head shower over, Roca low level WC, wash hand basin set into teak base unit, shaver point, ladder-rack towel rail.
BEDROOM ONE - 6.43m x 4.43m (21'1" x 14'6")
ENSUITE BATHROOM
Single aspect room with suite comprising contemporary bath, twin wash hand basins set into teak base unit, shaver point over, Roca low level WC, bidet, large walk-in shower, with glazed panels to side, ladder-rack towel rail, two feature ceiling lights, recessed ceiling lights.
OUTSIDE
ADJOINING STORE ROOM - 4.82m x 3.66m (15'9" x 12'0")
Single aspect room ceiling height 1.83m, Cornish Stone fireplace with Clome oven, built in storage cupboard.
LOG STORE - 3.6m x 2.03m (11'9" x 6'7")
Built of stone construction and surmounted by a pitched roof.
DRIVEWAY
With parking for three + cars, provides access to:
DETACHED GARAGE - 6.01m x 3.41m (19'8" x 11'2")
Built of block construction and surmounted by a pitched roof with automatic up and over door, window to side elevation, power and light.
GARDEN
Located to the front of the property is an:
ATTRACTIVE PATIO AREA
GARDENS
Surround the property on all four elevations
REAR LAWNED GARDENS
The spacious gardens are a notable feature being laid mainly to lawn with mature flower and shrub borders. The Gardens back onto open countryside to the rear.
GARDEN STORE ONE - 4.85m x 3.02m (15'10" x 9'10")
Being built of part block and part stone construction with three windows to the front elevation and personal door to side.
GARDEN STORE TWO - 4.09m x 2.73m (13'5" x 8'11")
Being built of part block and part stone and housing the oil tank which fuels the central heating and hot-water system, via a new external boiler.
GREENHOUSE - 2.5m x 2.5m (8'2" x 8'2")
Sat on a concrete base.
From the Gardens is a personal gate which provides access to the Lane and footpath to beach.
The property benefits from septic tank drainage.
AGENTS NOTE
Subject to the requisite planning consent and building regulation approval being obtained, there is believed to be development potential to build within the gardens.
TENURECOUNCIL TAX BAND
DIRECTIONS
Proceed into the village of Penrose. At the centre of the Village is a green with a sign-post. Take the Newquay direction, but after approx. 50 yards take the first right. Bearing right, proceed between the houses, past the end of Penrose Farmhouse on your right, and as you emerge, Acorn Cottage is on your left.
- COUNCIL TAXA payment made to your local authority in order to pay for local services like schools, libraries, and refuse collection. The amount you pay depends on the value of the property.Read more about council Tax in our glossary page.
- Ask agent
- PARKINGDetails of how and where vehicles can be parked, and any associated costs.Read more about parking in our glossary page.
- Garage,Allocated
- GARDENA property has access to an outdoor space, which could be private or shared.
- Private garden
- ACCESSIBILITYHow a property has been adapted to meet the needs of vulnerable or disabled individuals.Read more about accessibility in our glossary page.
- Ask agent
Penrose, Wadebridge, PL27 7TB
Add your favourite places to see how long it takes you to get there.
__mins driving to your place
Your mortgage
Notes
Staying secure when looking for property
Ensure you're up to date with our latest advice on how to avoid fraud or scams when looking for property online.
Visit our security centre to find out moreDisclaimer - Property reference S1069637. The information displayed about this property comprises a property advertisement. Rightmove.co.uk makes no warranty as to the accuracy or completeness of the advertisement or any linked or associated information, and Rightmove has no control over the content. This property advertisement does not constitute property particulars. The information is provided and maintained by Cole Rayment & White, Padstow. Please contact the selling agent or developer directly to obtain any information which may be available under the terms of The Energy Performance of Buildings (Certificates and Inspections) (England and Wales) Regulations 2007 or the Home Report if in relation to a residential property in Scotland.
*This is the average speed from the provider with the fastest broadband package available at this postcode. The average speed displayed is based on the download speeds of at least 50% of customers at peak time (8pm to 10pm). Fibre/cable services at the postcode are subject to availability and may differ between properties within a postcode. Speeds can be affected by a range of technical and environmental factors. The speed at the property may be lower than that listed above. You can check the estimated speed and confirm availability to a property prior to purchasing on the broadband provider's website. Providers may increase charges. The information is provided and maintained by Decision Technologies Limited. **This is indicative only and based on a 2-person household with multiple devices and simultaneous usage. Broadband performance is affected by multiple factors including number of occupants and devices, simultaneous usage, router range etc. For more information speak to your broadband provider.
Map data ©OpenStreetMap contributors.






