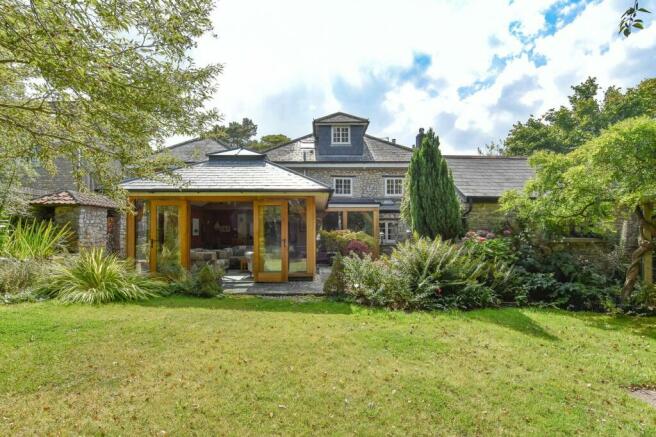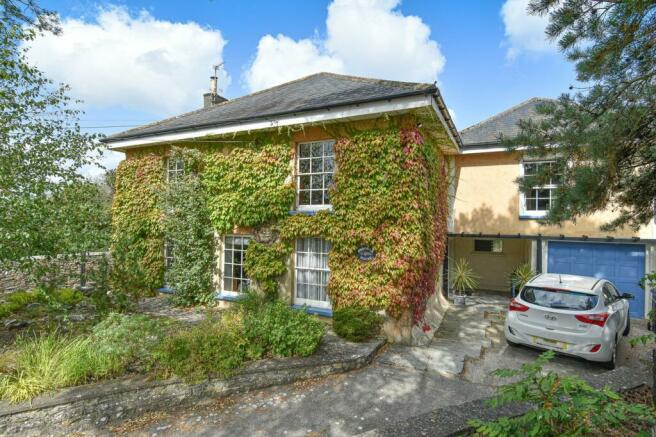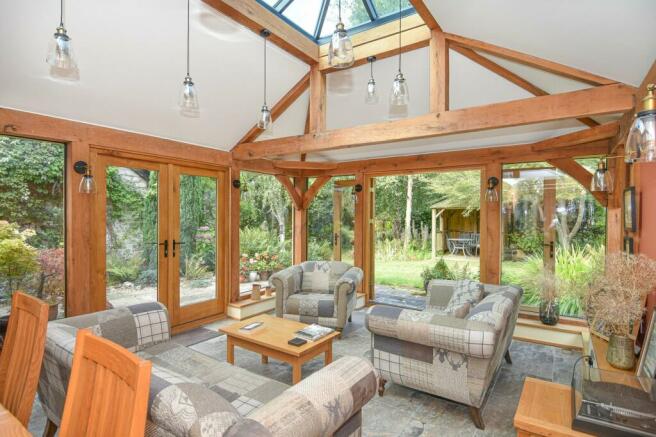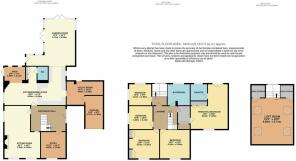Stone Allerton, Axbridge, Axbridge, BS26

- PROPERTY TYPE
Detached
- BEDROOMS
5
- BATHROOMS
2
- SIZE
Ask agent
- TENUREDescribes how you own a property. There are different types of tenure - freehold, leasehold, and commonhold.Read more about tenure in our glossary page.
Freehold
Key features
- Georgian style five bedroom home
- Quiet village location
- A blend of period character and contemporary features
- Vaulted oak-framed orangery
- Contemporary kitchen
- Character features including oak beams and sash windows
- Large principal bedroom with ensuite
- Garage and driveway parking
- Versatile stone-built workshop
- Kitchen garden and substantial greenhouse
Description
First time on the market in almost half a century, this beautiful, early Victorian, Georgian style five-bedroom home, sympathetically extended over the years, with lovely gardens, garage and workshop is nestled in the heart of Stone Allerton.
Tastefully decorated throughout in a neutral palette, complemented by oak and glass, Osborne House is a stunning example of blending period character with contemporary style and comforts. From the well-proportioned reception rooms at the front of the house with their sash windows, to the fabulous oak and glass garden room at the rear with French doors to the garden, the property effortlessly spans the centuries creating a warm and welcoming home behind its elegant façade.
Two original reception rooms and part of the original hallway have been thoughtfully opened up to create a spacious sitting room with a feature fireplace. A second reception room, also at the front of the house, is currently used as an office. A Victorian kitchen extension at the rear of the property has been more recently extended again to create a lovely open plan space including a ‘snug’ area with comfortable seating, a fireplace with log burning stove, and a dining area at one end, and a contemporary kitchen at the other which opens out to the garden room. The kitchen is fitted with a sleek range of wall and base units, with a range style cooker with induction hob, and integrated fridge/freezer and dishwasher. There is plenty of storage in the kitchen and in the adjoining utility room, where there is also space and plumbing for other appliances. The kitchen is open to the stunning, vaulted, oak and glass garden room which was added in 2018, with French doors opening on two sides to the garden, and an impressive lantern light roof. This room is not only the perfect haven to sit and relax, but also offers plenty of space for entertaining and socialising. The five double bedrooms are upstairs, each with their own unique style and charm. The principal bedroom suite is a more modern extension over the garage. This vaulted room, with Douglas Fir beams, spans the property from the traditional sash window at the front to French doors to a balcony at the back. The room includes a large ensuite bathroom, a bank of fitted wardrobes and an adjoining dressing room and storage area. The two further double bedrooms, one with built-in storage, at the front of the house retain more of the Georgian character suggested by the façade. They are light, spacious and well-proportioned. They share a family bathroom with two smaller double bedrooms. Stairs rise up to the loft room which, although dissected by roof trusses, is currently hobby room and benefits from ample built-in storage around the sides with useful worksurfaces, a desk space, and has plenty of natural light from low level Velux windows. Extra storage can be found in the eaves.
Set back from the lane behind mature flowerbeds, shrubs and trees, the property is approached via two separate driveways, one providing parking and access to the garage and entrance porch, the other providing access to the rear garden and stone-built workshop. This versatile outbuilding provides space not only for a workshop but could be converted (subject to relevant consents) into anything from an artist’s studio, to a music room, den, home office or perhaps a therapy room. The private rear gardens stretch out from the back of the house, landscaped and mainly laid to lawn with thoughtfully designed seating areas to make the most of the sun. The kitchen garden is hidden from view behind tall hedging, and is an exciting surprise for the green fingered, with raised beds, a substantial greenhouse and a garden shed.
Tenure - Freehold
EPC - D
Council tax band G
Local Authority - Somerset
Services - Mains water and electricity; private drainage; oil central heating
Location
The tranquil, rural yet accessible hamlets of Stone Allerton and Chapel Allerton lie between the historic villages of Wedmore and Axbridge, with direct links to Bristol International Airport and the M5 junction 22 via the A38. Local amenities include The Valley Smokehouse at The Wheatsheaf Inn which has a kitchen store and coffee shop. There is an active and thriving social community offering clubs and a calendar of social events. There is a popular cricket club and the Ad Astra Cider Barn has become a social village hub.
Wedmore, Axbridge and Cheddar offer a wide selection of local shops and amenities including supermarkets, post offices, chemists, dentists and doctors’ surgeries, along with a tempting range of pubs, restaurants and cafes. There are numerous sports’ clubs including Wedmore Golf Club, football, tennis, bowls, and sailing and fishing on Cheddar reservoir; and a swimming pool and leisure facilities in Cheddar. Local state schooling inclu...
Brochures
Brochure 1- COUNCIL TAXA payment made to your local authority in order to pay for local services like schools, libraries, and refuse collection. The amount you pay depends on the value of the property.Read more about council Tax in our glossary page.
- Band: G
- PARKINGDetails of how and where vehicles can be parked, and any associated costs.Read more about parking in our glossary page.
- Yes
- GARDENA property has access to an outdoor space, which could be private or shared.
- Yes
- ACCESSIBILITYHow a property has been adapted to meet the needs of vulnerable or disabled individuals.Read more about accessibility in our glossary page.
- Ask agent
Stone Allerton, Axbridge, Axbridge, BS26
Add your favourite places to see how long it takes you to get there.
__mins driving to your place
Your mortgage
Notes
Staying secure when looking for property
Ensure you're up to date with our latest advice on how to avoid fraud or scams when looking for property online.
Visit our security centre to find out moreDisclaimer - Property reference 28120563. The information displayed about this property comprises a property advertisement. Rightmove.co.uk makes no warranty as to the accuracy or completeness of the advertisement or any linked or associated information, and Rightmove has no control over the content. This property advertisement does not constitute property particulars. The information is provided and maintained by Cooper & Tanner, Wedmore. Please contact the selling agent or developer directly to obtain any information which may be available under the terms of The Energy Performance of Buildings (Certificates and Inspections) (England and Wales) Regulations 2007 or the Home Report if in relation to a residential property in Scotland.
*This is the average speed from the provider with the fastest broadband package available at this postcode. The average speed displayed is based on the download speeds of at least 50% of customers at peak time (8pm to 10pm). Fibre/cable services at the postcode are subject to availability and may differ between properties within a postcode. Speeds can be affected by a range of technical and environmental factors. The speed at the property may be lower than that listed above. You can check the estimated speed and confirm availability to a property prior to purchasing on the broadband provider's website. Providers may increase charges. The information is provided and maintained by Decision Technologies Limited. **This is indicative only and based on a 2-person household with multiple devices and simultaneous usage. Broadband performance is affected by multiple factors including number of occupants and devices, simultaneous usage, router range etc. For more information speak to your broadband provider.
Map data ©OpenStreetMap contributors.




