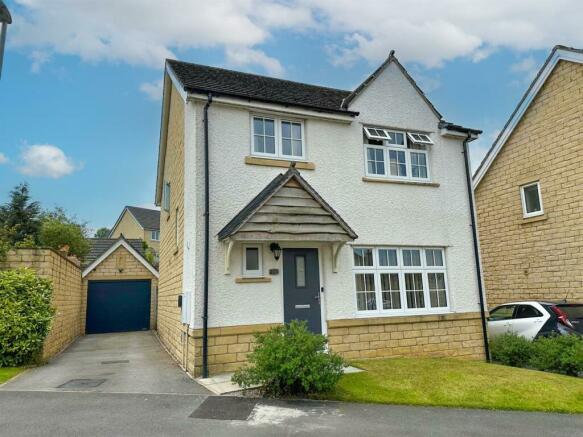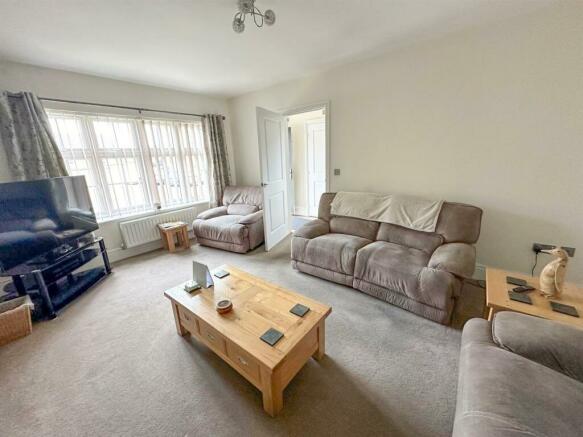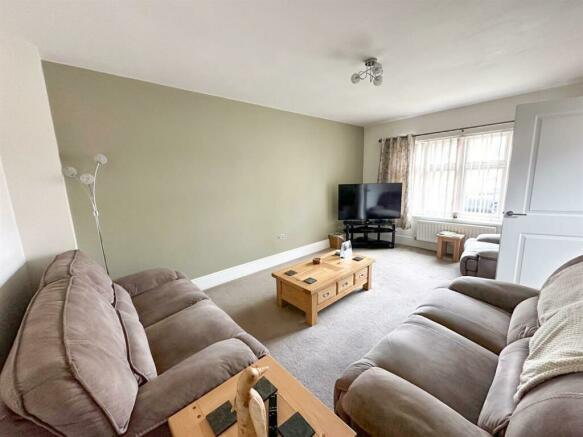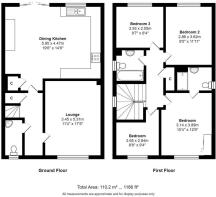
Hawthorne Road, Steeton

- PROPERTY TYPE
Detached
- BEDROOMS
4
- BATHROOMS
2
- SIZE
Ask agent
- TENUREDescribes how you own a property. There are different types of tenure - freehold, leasehold, and commonhold.Read more about tenure in our glossary page.
Freehold
Key features
- NO ONWARD CHAIN
- DETACHED PROPERTY
- FOUR BEDROOMS
- PRIVATE DRIVEWAY
- DETACHED SINGLE GARAGE WITH ELECTRIC DOOR
- BEAUTIFUL LANDSCAPED REAR GARDEN
- DESIRABLE LOCATION
- MASTER BEDROOM WITH EN-SUITE
- NESTLED WITHIN A PRESTIGIOUS DEVELOPMENT
- IDEAL FOR A RANGE OF BUYERS
Description
Property Details - Nestled within a prestigious residential development in a charming village setting, this exceptional four-bedroom detached home, with no upper chain, boasts a beautiful landscaped rear garden, detached single garage and a private driveway. Ideal for a range of buyers, from growing families to those seeking ample space and quality, this welcoming home offers well-planned accommodation spread over two floors, featuring light and airy rooms with neutral decor and flooring throughout, making it move-in ready.
Upon entering through the front door, you are greeted by a spacious entrance hall with an open staircase leading to the first floor, a useful understairs storage cupboard and a stylish cloakroom. To the right, a generous sitting room overlooks the front of the property. Further along the hall, you’ll find the superb dining kitchen. The dining area features French doors that open to the rear garden, while a convenient utility cupboard enhances functionality. The contemporary kitchen is equipped with a range of integral appliances.
The first floor boasts a spacious landing with a built-in airing cupboard. The master bedroom includes a luxurious en suite shower room, complemented by three additional well-sized bedrooms and a stylish house bathroom, completing this level.
Outside, the property features an open frontage with a private driveway offering ample on-site parking leading to a detached single garage with an electric door. The rear garden is a low-maintenance, landscaped haven, perfect for BBQs and entertaining.
Hawthorne Road is located in the heart of the sought-after Redrow estate within this attractive village. It is a popular choice for both young and old, with various schools nearby and excellent commuting links, including bus and train services within walking distance. The village itself offers a convenience store, village shop and local pub.
For those seeking a quality home in a desirable location close to amenities, this property is a must-see.
Brochures
Hawthorne Road, Steeton- COUNCIL TAXA payment made to your local authority in order to pay for local services like schools, libraries, and refuse collection. The amount you pay depends on the value of the property.Read more about council Tax in our glossary page.
- Band: E
- PARKINGDetails of how and where vehicles can be parked, and any associated costs.Read more about parking in our glossary page.
- Yes
- GARDENA property has access to an outdoor space, which could be private or shared.
- Yes
- ACCESSIBILITYHow a property has been adapted to meet the needs of vulnerable or disabled individuals.Read more about accessibility in our glossary page.
- Ask agent
Hawthorne Road, Steeton
Add your favourite places to see how long it takes you to get there.
__mins driving to your place
Wilman & Lodge Estate Agents can offer you so much.
Over 20 Years Experience
Friendly Professional Service
4 Offices Covering the area
Established in 1978, Wilman and Lodge is one of the leading Estate Agents in Skipton and the surrounding area. We are very proud to introduce our services which include: Residential lettings, management and property services, which include: All types of building works, renovations, roofing and general maintenance.
Your mortgage
Notes
Staying secure when looking for property
Ensure you're up to date with our latest advice on how to avoid fraud or scams when looking for property online.
Visit our security centre to find out moreDisclaimer - Property reference 33363928. The information displayed about this property comprises a property advertisement. Rightmove.co.uk makes no warranty as to the accuracy or completeness of the advertisement or any linked or associated information, and Rightmove has no control over the content. This property advertisement does not constitute property particulars. The information is provided and maintained by Wilman & Lodge, Cross Hills. Please contact the selling agent or developer directly to obtain any information which may be available under the terms of The Energy Performance of Buildings (Certificates and Inspections) (England and Wales) Regulations 2007 or the Home Report if in relation to a residential property in Scotland.
*This is the average speed from the provider with the fastest broadband package available at this postcode. The average speed displayed is based on the download speeds of at least 50% of customers at peak time (8pm to 10pm). Fibre/cable services at the postcode are subject to availability and may differ between properties within a postcode. Speeds can be affected by a range of technical and environmental factors. The speed at the property may be lower than that listed above. You can check the estimated speed and confirm availability to a property prior to purchasing on the broadband provider's website. Providers may increase charges. The information is provided and maintained by Decision Technologies Limited. **This is indicative only and based on a 2-person household with multiple devices and simultaneous usage. Broadband performance is affected by multiple factors including number of occupants and devices, simultaneous usage, router range etc. For more information speak to your broadband provider.
Map data ©OpenStreetMap contributors.





