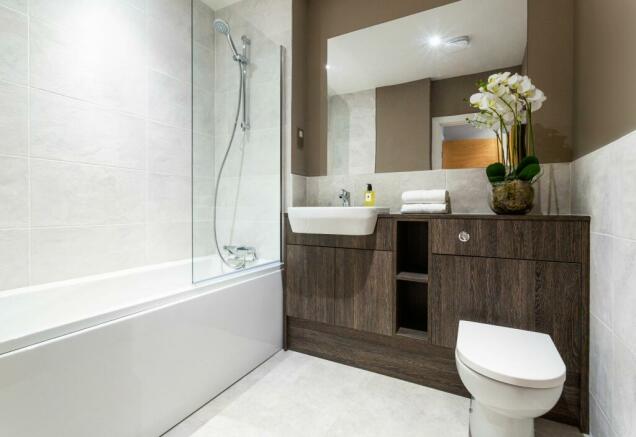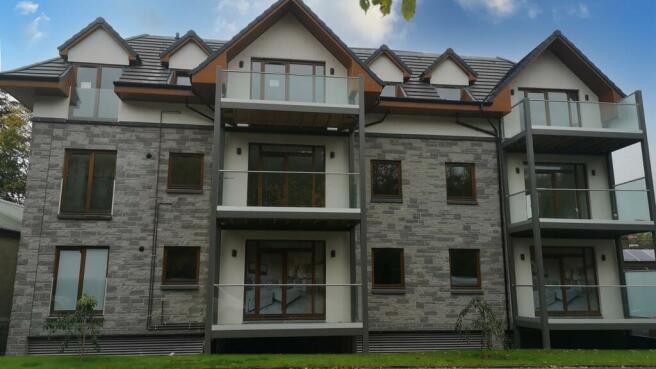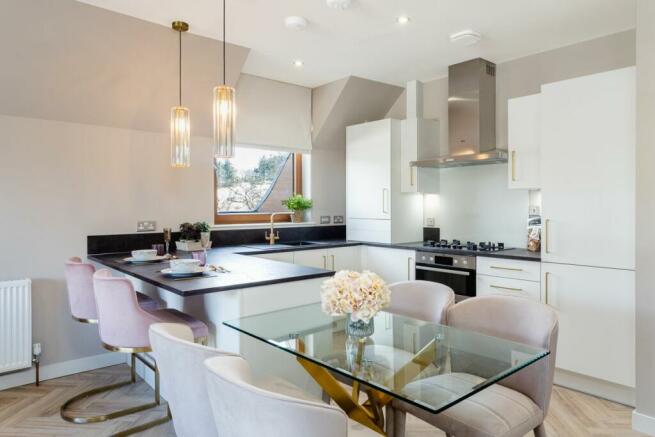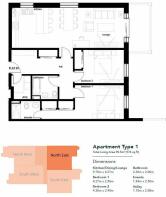Apt 1 An Gleann, Main Street, Glenfarg, Perthshire, PH2 9NU

- PROPERTY TYPE
Apartment
- BEDROOMS
2
- BATHROOMS
2
- SIZE
969 sq ft
90 sq m
- TENUREDescribes how you own a property. There are different types of tenure - freehold, leasehold, and commonhold.Read more about tenure in our glossary page.
Freehold
Key features
- ENERGY BILLS PAID FOR A YEAR*
- NO RESERVATION FEE REQUIRED*
- LIFT TO ALL LEVELS
- SECURE UNDERGROUNG PARKING
- BRIGHT & SPACIOUS ACCOMMODATION
- ENCLOSED GLASS BALCONIES
- 10Y BUILD WARRANTY
- INCENTIVES AVAILABLE contact sales agent for further details
- ENERGY EFFICIENT
Description
SHOW APARTMENT AVAILABLE TO VIEW (BY APPOINTMENT)
SPACIOUS APARTMENTS
LIFT AND UNDERGROUND PARKING
HIGHLY ENERGY EFFICIENT
LOCATION
Glenfarg sits at the southern end of a picturesque and narrow
glen in the Ochil hills and its sheltered position ensures that the village benefits from a mild climate all year round. Glenfarg is a vibrant and thriving residential community as the community council's website testifies and boasts numerous social clubs and societies that are always on the lookout for new members. Gardens, parks and open spaces abound and if you are a fan of golf; 44 golf courses are located within 30 minutes' drive and these include the world famous St Andrews and Gleneagles.
Glenfarg really is an ideal place to live if you are looking for the peace and relaxing atmosphere of a true village but with the benefit of good road links further afield. Junction 7 on the M9 motorway is only minutes away making Perth, Dundee, Edinburgh, Glasgow and Stirling easily accessible. If you would like to find out more, get in touch and one of our team will be happy to help.
PERSONALISED KITCHEN
We work closely with a local kitchen and bathroom design specialists to provide a service where you choose the kitchen you want for your new Glenfarg home and we install it (subject to build programme).
APARTMENT 1
Apt 1 is a 2 bed apartment located on the ground floor with bright spacious accommodation over 90.5m2 / 974 sq ft. The front door opens into a spacious hallway, with door off to:
* Utility (1.57m x 2.50m)
* Bathroom (2.20m x 2m)
* Bedroom 1 (4.27m x 2.96m)
* En-suite (1.54m x 2.50m)
* Bedroom 2 (4.30m x 2.90m)
* Open plan lounge / kitchen (9.70m x 4.27m)
The design of this apartment really puts an emphasis on bright and generous living spaces as well as an elegant kitchen, sumptuous bathrooms and usable outside space in the form of enclosed glass balconies.
Apt 1 has an EPC rating of C
DEVELOPMENT
This exceptional development of spacious two-bedroom homes boasts secure underground parking and a lift to all levels. The design of each unit puts an emphasis on bright, generous living spaces as well as elegant kitchens, sumptuous bathrooms and usable outside space in the form of enclosed glass balconies. Fully energy efficient living, when it comes to energy only two things matter: what it costs and the impact on the environment. You care about these and so do we so we have ensured that each Glenfarg apartment is efficiently insulated and fed with a unique off-grid Calor gas supply.
Fitted solar panels power common lighting and double glazing (triple on the motor way side) locks your heat in and keeps costs manageably low.
UNDERGROUND PARKING
Park your pride and joy away from the street in an on-site underground car park complete with electric charge points for eco-friendly vehicles and a separate storage area.
Glenfarg Homes are constructed to the highest standard but we understand it is important to you to know you are protected in the unlikely event of an issue. The development is made up of three identical floors of four apartments. Each apartment is individually designed and finished to an exacting and luxuriously appointed standard. Floor layouts range in size from 842 sq ft to 1005 sq ft and every apartment has an enclosed balcony. All units have lift access to an underground garage where visitor parking will also be provided.
FACTORING
There is a small factoring charge payable monthly for the maintenance of all the common areas as well as the lift. Please ask the selling agents for more details.
VIEWING
Viewing is highly recommended and is strictly by appointment only by contacting the Sole Selling Agents, Ballantynes, Perth Office Tel:
Tenure: Freehold
Brochures
Brochure- COUNCIL TAXA payment made to your local authority in order to pay for local services like schools, libraries, and refuse collection. The amount you pay depends on the value of the property.Read more about council Tax in our glossary page.
- Ask agent
- PARKINGDetails of how and where vehicles can be parked, and any associated costs.Read more about parking in our glossary page.
- Yes
- GARDENA property has access to an outdoor space, which could be private or shared.
- Yes
- ACCESSIBILITYHow a property has been adapted to meet the needs of vulnerable or disabled individuals.Read more about accessibility in our glossary page.
- Ask agent
Apt 1 An Gleann, Main Street, Glenfarg, Perthshire, PH2 9NU
Add your favourite places to see how long it takes you to get there.
__mins driving to your place
Your mortgage
Notes
Staying secure when looking for property
Ensure you're up to date with our latest advice on how to avoid fraud or scams when looking for property online.
Visit our security centre to find out moreDisclaimer - Property reference RS1432. The information displayed about this property comprises a property advertisement. Rightmove.co.uk makes no warranty as to the accuracy or completeness of the advertisement or any linked or associated information, and Rightmove has no control over the content. This property advertisement does not constitute property particulars. The information is provided and maintained by Ballantynes, Perth. Please contact the selling agent or developer directly to obtain any information which may be available under the terms of The Energy Performance of Buildings (Certificates and Inspections) (England and Wales) Regulations 2007 or the Home Report if in relation to a residential property in Scotland.
*This is the average speed from the provider with the fastest broadband package available at this postcode. The average speed displayed is based on the download speeds of at least 50% of customers at peak time (8pm to 10pm). Fibre/cable services at the postcode are subject to availability and may differ between properties within a postcode. Speeds can be affected by a range of technical and environmental factors. The speed at the property may be lower than that listed above. You can check the estimated speed and confirm availability to a property prior to purchasing on the broadband provider's website. Providers may increase charges. The information is provided and maintained by Decision Technologies Limited. **This is indicative only and based on a 2-person household with multiple devices and simultaneous usage. Broadband performance is affected by multiple factors including number of occupants and devices, simultaneous usage, router range etc. For more information speak to your broadband provider.
Map data ©OpenStreetMap contributors.




