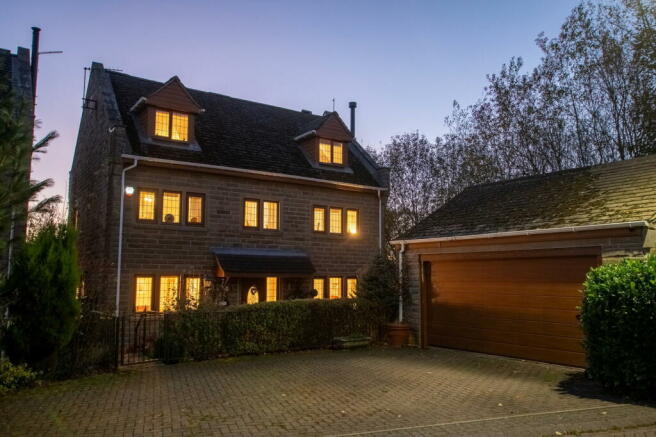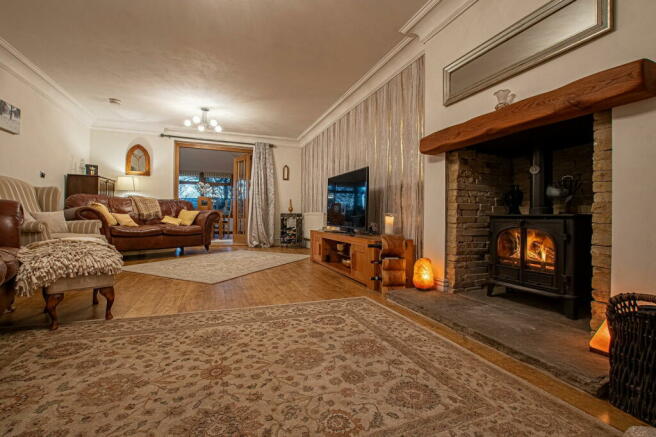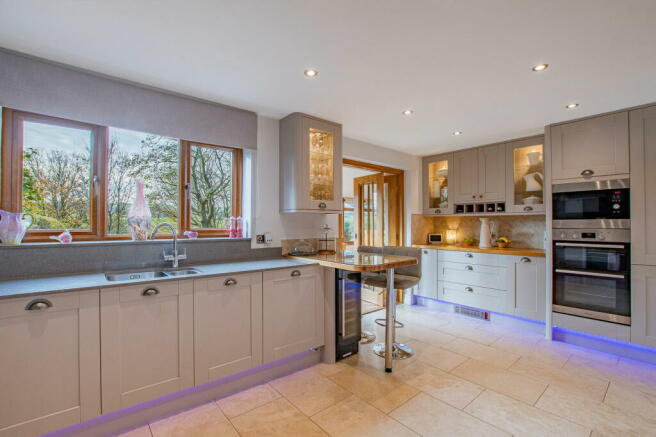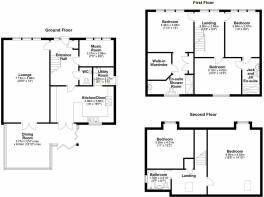
Lakeside View, Penistone

- PROPERTY TYPE
Detached
- BEDROOMS
5
- BATHROOMS
3
- SIZE
2,000 sq ft
186 sq m
- TENUREDescribes how you own a property. There are different types of tenure - freehold, leasehold, and commonhold.Read more about tenure in our glossary page.
Ask agent
Key features
- QUITE EXCEPTIONAL HIGHLY APPOINTED FIVE BEDROOM DETACHED FAMILY HOME WITH SOUTH WEST FACING REAR GARDEN
- OCCUPYING A WONDERFUL, PEACEFUL AND SECLUDED LAKESIDE SETTING
- GREATLY IMPROVED AND RE-APPOINTED DURING OUR CLIENT'S OWNERSHIP
- OFFERS DIRECT ACCESS TO DELIGHTFUL SURROUNDING COUNTRYSIDE
- LESS THAN FIVE MINUTES CAR JOURNEY TO PENISTONE AND ITS VARIED FACILITIES
- GREAT COMMUTER SETTING - MAJOR SOUTH AND WEST YORKSHIRE CENTRES EASILY ACCESSED
- WILL PROVE OF INTEREST TO THE TRADITIONAL FAMILY BUYER AND DOWNSIZER ALIKE
Description
DESCRIPTION
GROUND FLOOR
RECEPTION HALLWAY - 3.35m x 2.46m (11'0" x 8'1")
CLOAKROOM/WC - 1.52m x 1.07m (5'0" x 3'6")
LOUNGE - 7.11m x 3.94m (23'4" x 12'11")
A Principal Reception Room of outstanding proportions, the focal point of the room being a stone recessed fireplace which contains a wood burning stove. The room also displays coving to the ceiling, oak effect laminate flooring, three double panel radiators and glazed oak-framed folding doors which open up on to the Garden/Dining Room enabling flexible living space.
GARDEN/DINING ROOM - 3.66m x 3.71m (12'0" x 12'2")(Extending to 19'1" maximum)
Affording a delightful outlook over the private rear garden, this is a very versatile space, having been upgraded in recent times with a Perma-Roof addition along with underfloor heating. The room also displays two wall light points along with recessed ceiling lighting. A charming, contemporary style electric fire provides a cosy central point to the room. Two sets of folding doors very much bring the "outside in" during the warmer months and prove an ideal feature for family gatherings and entertaining guests.
BREAKFAST KITCHEN - 5.56m x 3.02m (18'3" x 9'11")
UTILITY ROOM - 1.52m x 1.75m (5'0" x 5'9")
STUDY/MUSIC ROOM - 2.97m x 2.26m (9'9" x 7'5")
FIRST FLOOR
MASTER BEDROOM - 3.91m x 3.45m (12'10" x 11'4")
This front-facing Master Bedroom displays tarnished white oak effect laminate flooring throughout and is heated by a single panel radiator. To the inner part of the room, access is given to a double fronted wardrobe, the opposite side of which is a very generous WALK-IN WARDROBE ROOM, this having internal measurements of 7'9" x 6'9" and providing extensive hanging and shelving, along with a single panel radiator.
ENSUITE SHOWER ROOM - 3.73m x 1.65m (12'3" x 5'5")
Beautifully presented, displaying majority tiling to the walls with further floor tiling and providing a three- piece suite which includes a large step-in shower cubicle with thermostatic shower, vanity wash hand basin with cupboard beneath and concealed flush WC. There is a mirror set to a feature recess with internal lighting, further ceiling downlighters an extractor fan and chrome radiator towel rail.
BEDROOM TWO - 4.01m x 3.05m (13'2" x 10'0")
The second Double Bedroom to the property is set to the rear elevation and as such enjoys a simply delightful outlook over the rear garden and mature woodland, beyond which is Scout Dyke. The room also benefits from a built-in double-fronted wardrobe and single panel radiator.
JACK AND JILL ENSUITE - 3m x 1.42m (9'10" x 4'8")
Beautifully presented and displaying part-tiling to the walls with further floor tiling and once again providing a three-piece suite in white, which includes a large step-in shower cubicle with thermostatic shower, vanity wash hand basin with cupboards beneath and concealed flush WC. There are a number of ceiling downlighters and a chrome radiator towel rail.
BEDROOM THREE - 3.91m x 2.95m (12'10" x 9'8")
FIRST FLOOR LANDING
SECOND FLOOR
BEDROOM FOUR - 5.44m x 4.55m (17'10" x 14'11")
A Bedroom of expansive proportions which offers high levels of versatility, along with the fifth Bedroom and Family Bathroom on this floor providing the opportunity to be used as a semi-self-contained space. The room displays oak effect laminate flooring, a front facing window complemented by a rear facing Velux window and two single panel radiators.
BEDROOM FIVE - 3.99m x 3.23m (13'1" x 10'7")
HOUSE BATHROOM - 2.01m x 1.68m (6'7" x 5'6")
SECOND FLOOR LANDING/STUDY AREA - 2.9m x 2.13m (9'6" x 7'0")
AIRING CUPBOARD
GARDENS
To the front and set behind the driveway is a charming, established garden contained by wrought iron fencing. Pedestrian access to the rear garden can be offered to each side of the dwelling, the garden being very well proportioned indeed and predominantly laid to lawn. There are delightful, well-stocked and tended borders, extensive paved sitting areas and another noteworthy feature is the high levels of privacy provided by mature woodland beyond the rear boundary during the spring, summer and autumn months. In the winter, open views of Scout Dike can be enjoyed.
GARAGE/PARKING FACILITIES
This detached garage is a true double and is accessed via an electrically operated Hormann insulated garage door. A generous range of base and wall storage cupboards is provided along with wall shelving. There is also a plumbed-in sink with cold water supply, light and power supplies and a side personal entrance door. Additional parking is then provided for approximately three vehicles to a block paved driveway in front of the property.
SERVICES
HEATING
DOUBLE GLAZING
TENURE
DIRECTIONS
- COUNCIL TAXA payment made to your local authority in order to pay for local services like schools, libraries, and refuse collection. The amount you pay depends on the value of the property.Read more about council Tax in our glossary page.
- Band: E
- PARKINGDetails of how and where vehicles can be parked, and any associated costs.Read more about parking in our glossary page.
- Garage
- GARDENA property has access to an outdoor space, which could be private or shared.
- Private garden
- ACCESSIBILITYHow a property has been adapted to meet the needs of vulnerable or disabled individuals.Read more about accessibility in our glossary page.
- No wheelchair access
Lakeside View, Penistone
Add your favourite places to see how long it takes you to get there.
__mins driving to your place
About us...
Butcher Residential are the residential property experts in Barnsley and the surrounding areas. Knowing the 'home market' is hugely important, which is why our team is made up of local people, who know the Barnsley and South Yorkshire area, inside out!
We are truly passionate about property!
Your mortgage
Notes
Staying secure when looking for property
Ensure you're up to date with our latest advice on how to avoid fraud or scams when looking for property online.
Visit our security centre to find out moreDisclaimer - Property reference S1070281. The information displayed about this property comprises a property advertisement. Rightmove.co.uk makes no warranty as to the accuracy or completeness of the advertisement or any linked or associated information, and Rightmove has no control over the content. This property advertisement does not constitute property particulars. The information is provided and maintained by Butcher Residential Ltd, Penistone. Please contact the selling agent or developer directly to obtain any information which may be available under the terms of The Energy Performance of Buildings (Certificates and Inspections) (England and Wales) Regulations 2007 or the Home Report if in relation to a residential property in Scotland.
*This is the average speed from the provider with the fastest broadband package available at this postcode. The average speed displayed is based on the download speeds of at least 50% of customers at peak time (8pm to 10pm). Fibre/cable services at the postcode are subject to availability and may differ between properties within a postcode. Speeds can be affected by a range of technical and environmental factors. The speed at the property may be lower than that listed above. You can check the estimated speed and confirm availability to a property prior to purchasing on the broadband provider's website. Providers may increase charges. The information is provided and maintained by Decision Technologies Limited. **This is indicative only and based on a 2-person household with multiple devices and simultaneous usage. Broadband performance is affected by multiple factors including number of occupants and devices, simultaneous usage, router range etc. For more information speak to your broadband provider.
Map data ©OpenStreetMap contributors.





