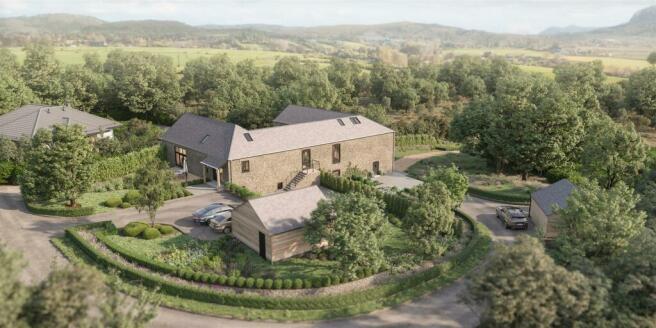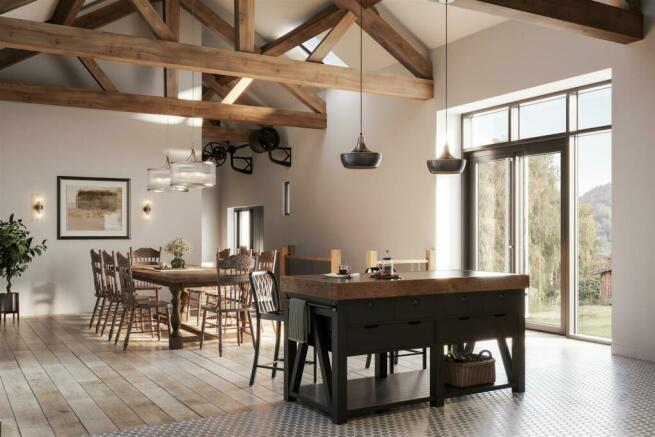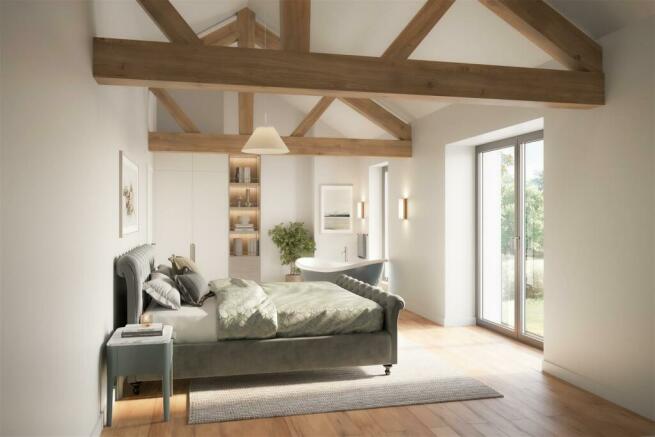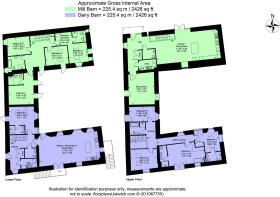
Blue Post, Harberton

- PROPERTY TYPE
Semi-Detached
- BEDROOMS
4
- BATHROOMS
3
- SIZE
2,426 sq ft
225 sq m
- TENUREDescribes how you own a property. There are different types of tenure - freehold, leasehold, and commonhold.Read more about tenure in our glossary page.
Freehold
Key features
- Viewings by appointment only
- Ready Winter 2024
- Substantial new barn conversion
- 10 year structural warranty
- Sustainable and energy efficient
- Triple-glazed windows throughout
- Grounds of approximately 0.5 acres
- Tranquil rural setting
- Easy access to major transport links
- Freehold
Description
Situation - Set in a peaceful rural setting, Mill Barn is nestled equidistant from the villages of Harberton and Avonwick, both offering a friendly village atmosphere with local pubs and amenities. Nearby towns like Totnes, Buckfastleigh, and Kingsbridge offer a wider range of shopping, dining, and leisure options.
For those who enjoy the outdoors, Dartmoor National Park is easily accessible for walking and cycling, while sailing enthusiasts will appreciate the proximity to Dartmouth and Salcombe. The area benefits from excellent transport links, with the A38 Devon Expressway and Ivybridge station offering quick connections to London and Exeter International Airport.
Families will find a selection of well-regarded schooling options, including Diptford Parochial C of E Primary School and Ivybridge Community College. There are excellent secondary schools in Totnes and Kingsbridge, as well as renowned independent schools such as Totnes Progressive, St. Christopher’s Staverton, and several private schools in Plymouth and Exeter.
Description - Mill Barn is part of a prestigious development in the heart of the South Hams, offering one of two brand-new, semi-detached barn conversions that set a new standard for rural luxury. The neighbouring Dairy Barn has already been sold, highlighting the exclusive nature of this development.
With meticulous attention to detail and a focus on the highest quality finishes, Mill Barn combines traditional craftsmanship with modern features. The property is designed to provide a comfortable and eco-friendly living environment, boasting air-source heat pumps, solar panels, and the option for battery integration. Every aspect has been carefully thought through, with underfloor heating, engineered oak floors, and slate accents adding to the property's character.
Key eco-friendly features include triple-glazed WarmCore windows and electric Velux roof windows with rain sensors, ensuring comfort and energy efficiency. The electric vehicle charging points in the garage meet the needs of modern homeowners. The home is completed with a 10-year structural warranty for peace of mind.
Mill Barn - Named in honour of its historical roots, Mill Barn provides a unique blend of old-world charm and contemporary luxury. With exposed oak beams and original mill workings preserved throughout, the property radiates history while offering the modern comforts of a new build. The barn features four generously sized bedrooms, including two with en-suite bathrooms, and a well-appointed family bathroom. The spacious, open-plan kitchen and dining area is perfect for entertaining, while the lounge offers a relaxing space to unwind.
Practical features such as a cloakroom and utility room ensure this home is as functional as it is beautiful, providing everything needed for comfortable modern living.
Outside - The outdoor areas of Mill Barn are thoughtfully landscaped to enhance the natural beauty of the South Hams countryside. The property is set within 0.5 acres of land, offering ample space for relaxation and outdoor dining on secluded patios. The grounds are designed to create a private, peaceful retreat, ideal for those looking to enjoy the tranquillity of rural living.
The property further benefits from a detached double garage and ample parking space.
Services - Mains electricity. Mains water. Private biomass drainage system. Air source heat pumps. Solar panels. Underfloor heating. Engineered oak floors. Triple Glazed WarmCore windows. Triple glazed electric Velux roof windows with rain sensors. Electric vehicle charging on garages.
Directions - Proceed out of Totnes along Plymouth Road and continue for approximately 3.5 miles where the entrance drive taking you down to Moore Barns will be on your left.
what3words ///chaos.march.sheets
Disclaimer - The computer-generated images (CGIs) featured in this brochure are for illustrative purposes only and are intended to provide a general indication of the final appearance of the property. They may not represent exact finishes, materials, or specifications. Details are subject to change and should not be relied upon as accurate representations of the completed development. Prospective purchasers are advised to consult with our sales team to verify all features and specifications.
Brochures
Blue Post, Harberton- COUNCIL TAXA payment made to your local authority in order to pay for local services like schools, libraries, and refuse collection. The amount you pay depends on the value of the property.Read more about council Tax in our glossary page.
- Band: TBC
- PARKINGDetails of how and where vehicles can be parked, and any associated costs.Read more about parking in our glossary page.
- Yes
- GARDENA property has access to an outdoor space, which could be private or shared.
- Yes
- ACCESSIBILITYHow a property has been adapted to meet the needs of vulnerable or disabled individuals.Read more about accessibility in our glossary page.
- Ask agent
Energy performance certificate - ask agent
Blue Post, Harberton
Add your favourite places to see how long it takes you to get there.
__mins driving to your place




Stags' office in The Granary, Totnes isn't hard to find. It's an imposing historic stone building on Coronation Road, next to Morrisons supermarket, which offers ample parking. Stags has been a dynamic influence on the West Country property market for over 150 years and is acknowledged as the leading firm of chartered surveyors and auctioneers in the West Country with 22 geographically placed offices across Cornwall, Devon, Somerset and Dorset. We take great pride in the trust placed in our name and our reputation.
Stags offers the security of using an exceptional professional service with qualified chartered surveyors and dedicated property experts, who are able to give individual advice on a wide range of residential issues. We take pride in our in-depth knowledge of the West Country, as well as the regional property markets and are armed with a network of invaluable personal contacts, which enables us to deliver an impressive package of skills.
Your mortgage
Notes
Staying secure when looking for property
Ensure you're up to date with our latest advice on how to avoid fraud or scams when looking for property online.
Visit our security centre to find out moreDisclaimer - Property reference 33365862. The information displayed about this property comprises a property advertisement. Rightmove.co.uk makes no warranty as to the accuracy or completeness of the advertisement or any linked or associated information, and Rightmove has no control over the content. This property advertisement does not constitute property particulars. The information is provided and maintained by Stags, Totnes. Please contact the selling agent or developer directly to obtain any information which may be available under the terms of The Energy Performance of Buildings (Certificates and Inspections) (England and Wales) Regulations 2007 or the Home Report if in relation to a residential property in Scotland.
*This is the average speed from the provider with the fastest broadband package available at this postcode. The average speed displayed is based on the download speeds of at least 50% of customers at peak time (8pm to 10pm). Fibre/cable services at the postcode are subject to availability and may differ between properties within a postcode. Speeds can be affected by a range of technical and environmental factors. The speed at the property may be lower than that listed above. You can check the estimated speed and confirm availability to a property prior to purchasing on the broadband provider's website. Providers may increase charges. The information is provided and maintained by Decision Technologies Limited. **This is indicative only and based on a 2-person household with multiple devices and simultaneous usage. Broadband performance is affected by multiple factors including number of occupants and devices, simultaneous usage, router range etc. For more information speak to your broadband provider.
Map data ©OpenStreetMap contributors.





