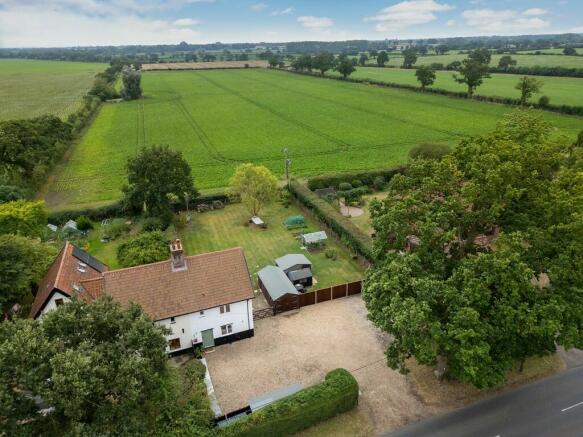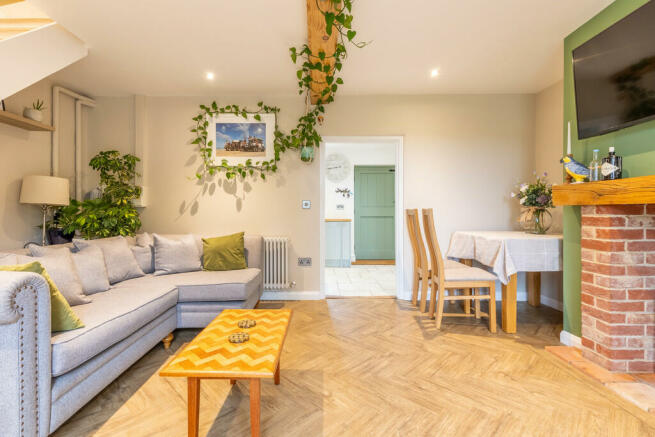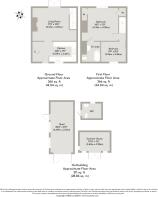
Scoulton

- PROPERTY TYPE
Cottage
- BEDROOMS
2
- BATHROOMS
1
- SIZE
732 sq ft
68 sq m
- TENUREDescribes how you own a property. There are different types of tenure - freehold, leasehold, and commonhold.Read more about tenure in our glossary page.
Freehold
Key features
- Semi-Detached Cottage
- Sitting Room
- Country-Style Kitchen
- Two Well-Appointed Bedrooms
- Generous Shingled Driveway with Ample Off-Road Parking
- Rear South Facing Garden Laid to Lawn with Garden Outbuildings
- Occupying a 0.3 Acre Plot (STMS)
- Overlooking Fields to the Rear
- Planning Permission approved on a Side and Rear Extension
- *** GUIDE PRICE £300,000 - £325,000 ***
Description
The property has been finished to a high standard with a new country-style kitchen with underfloor heating, a butler sink and oak work tops. This steps through into a large sitting/dining room with chevron parquet style flooring, wooden beams, a log burner and double doors leading out to the south facing garden.
Upstairs has been completely overhauled, matching the high quality of the ground floor, whilst retaining the country cottage features of the property. A modern bathroom with claw footed roll-top bath with shower over has been fitted and provides a relaxing space, whilst the main bedroom is well-proportioned and exposes the field views. The second bedroom, is also well-sized, and is currently being used as a study.
To the front of the property is a large shingle driveway with parking for several cars. To the rear there is a large garden laid to lawn, with vegetable plots to one side and two good-sized garden sheds. At the bottom of the garden there are lovely countryside views, which surrounds the area, providing a very tranquil location.
With planning permission approved, there is great potential for further development to the property. The adjoining semi-detached property has been improved with a two-storey extension to the side and rear, which has increased the size of the property by over double the amount, suggesting a similar approach could be taken to really boast the position that this wonderful country home enjoys.
SCOULTON Local archaeological studies have shown findings in the village of Scoulton dating back to Palaeolithic times. Within the village there is an active Village Hall and also the Church of the Holy Trinity; with the added benefit of nearby proximity to the well served market town of Hingham (2.5 miles), where grand Georgian architecture surrounds the market place and village green.
Despite the influence and attractions of neighbouring Norwich, an active and independent town life continues to thrive and grow in Hingham. Amenities include a family butcher, The White Hart Hotel gastropub, café, library, primary school, excellent health centre, doctors surgery and frequent bus services providing access to the surrounding villages and towns of Wymondham, Attleborough, Watton, Dereham and Norwich.
Less than 10 miles away is Wymondham. A bustling town, famous for its Abbey, and offers direct train links to Norwich, Cambridge and London, Kings Cross making it ideal for commuting. Wicklewood Primary School is approximately 1 mile away and is rated outstanding in the Ofsted report and both Wymondham College and Wymondham High are also just minutes away. Wymondham provides excellent facilities including a Waitrose supermarket and an interesting array of boutique shops, cafes, pubs and restaurants.
From panoramic field views and country walks, to wondering through the neighbouring market towns and the vibrant city of Norwich, Scoulton offers the best of both worlds.
SERVICES CONNECTED Mains water and electricity. Oil central heating. Drainage to be confirmed.
COUNCIL TAX Band A.
ENERGY EFFICIENCY RATING E. Ref:- 0548-2071-7283-6051-4994
To retrieve the Energy Performance Certificate for this property please visit and enter in the reference number above. Alternatively, the full certificate can be obtained through Sowerbys.
TENURE Freehold.
LOCATION What3words: ///catching.curly.airless
AGENT'S NOTE Planning permission has been approved on a side and rear extension. Planning reference: 3PL/2024/0325/HOU
PROPERTY REFERENCE 45471
WEBSITE TAGS cosy-cottages
village-spirit
Brochures
Full detailsBrochure- COUNCIL TAXA payment made to your local authority in order to pay for local services like schools, libraries, and refuse collection. The amount you pay depends on the value of the property.Read more about council Tax in our glossary page.
- Band: A
- PARKINGDetails of how and where vehicles can be parked, and any associated costs.Read more about parking in our glossary page.
- Off street
- GARDENA property has access to an outdoor space, which could be private or shared.
- Yes
- ACCESSIBILITYHow a property has been adapted to meet the needs of vulnerable or disabled individuals.Read more about accessibility in our glossary page.
- Ask agent
Scoulton
Add your favourite places to see how long it takes you to get there.
__mins driving to your place
Watton sits at the heart of south-west Norfolk in the beautiful Breckland landscape. The Watton office is situated on the busy high street and offers a calm and welcoming location for vendors to visit and buyers to learn more about this increasingly popular area. We have an extensive understanding of the town and its neighbouring areas, and our experienced team is here to guide you through your choices. Our honest and comprehensive service is available to both buyer and sellers.
Your mortgage
Notes
Staying secure when looking for property
Ensure you're up to date with our latest advice on how to avoid fraud or scams when looking for property online.
Visit our security centre to find out moreDisclaimer - Property reference 100439046968. The information displayed about this property comprises a property advertisement. Rightmove.co.uk makes no warranty as to the accuracy or completeness of the advertisement or any linked or associated information, and Rightmove has no control over the content. This property advertisement does not constitute property particulars. The information is provided and maintained by Sowerbys, Watton. Please contact the selling agent or developer directly to obtain any information which may be available under the terms of The Energy Performance of Buildings (Certificates and Inspections) (England and Wales) Regulations 2007 or the Home Report if in relation to a residential property in Scotland.
*This is the average speed from the provider with the fastest broadband package available at this postcode. The average speed displayed is based on the download speeds of at least 50% of customers at peak time (8pm to 10pm). Fibre/cable services at the postcode are subject to availability and may differ between properties within a postcode. Speeds can be affected by a range of technical and environmental factors. The speed at the property may be lower than that listed above. You can check the estimated speed and confirm availability to a property prior to purchasing on the broadband provider's website. Providers may increase charges. The information is provided and maintained by Decision Technologies Limited. **This is indicative only and based on a 2-person household with multiple devices and simultaneous usage. Broadband performance is affected by multiple factors including number of occupants and devices, simultaneous usage, router range etc. For more information speak to your broadband provider.
Map data ©OpenStreetMap contributors.





