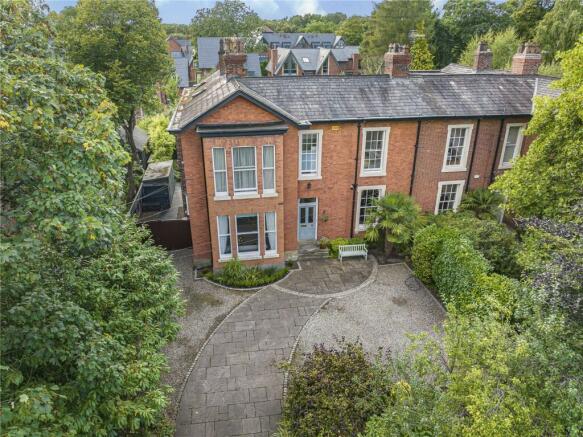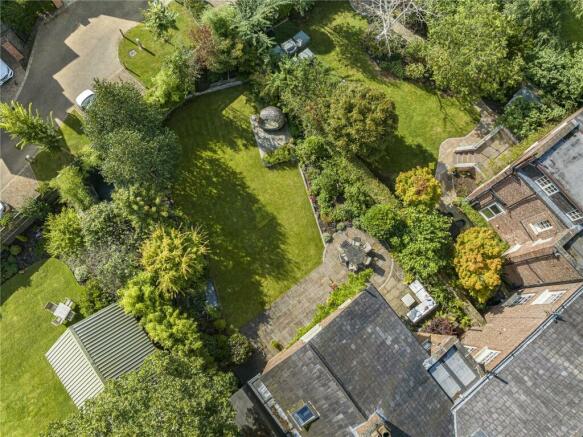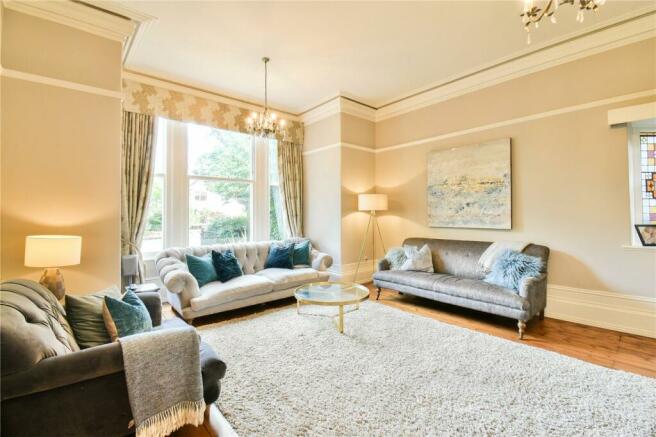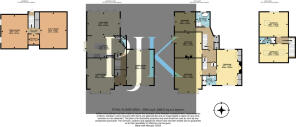
Didsbury Park, Didsbury Village, M20

- PROPERTY TYPE
Semi-Detached
- BEDROOMS
6
- BATHROOMS
3
- SIZE
3,945 sq ft
367 sq m
- TENUREDescribes how you own a property. There are different types of tenure - freehold, leasehold, and commonhold.Read more about tenure in our glossary page.
Freehold
Key features
- Magnificent Victorian Residence
- Grand Proportions Throughout
- Exclusive Enclave Of Didsbury Park
- Approx. 3945 Sq Ft
- Beautiful South Westerly Facing Gardens
- Six Bedrooms
- Spectacular Living Kitchen
- Luxurious Interior Finishes
Description
The accommodation offers luxury and versatile living arranged over four floors, with high specification finishes and stylish presentation, alongside many character features including high cornice ceilings and period fireplaces.
This truly magnificent residence is entered through a glass-panelled front door, opening into the reception hall with original double finials, corniced ceilings, and stairs with a solid wooden handrail.
Opening from the hall is an elegantly proportioned square bay-fronted living room with high corniced ceilings; double pitched skirting boards; a feature log-burning stove, and an ornate stained glass window overlooking the side aspect. Alongside is a beautifully presented dining room with bespoke shelving and cabinetry; a high corniced ceiling and a feature solid marble surround with decorative cast iron inset and stripped wooden floors.
There are east and west facing tall sash windows to the front and rear elevations flooding the room with natural light with solid wooden shutters.
There is a stunning extended and remodelled designer living kitchen, fitted with a high specification range of sleek modern wall units with a central island with solid white granite tops. The room is generously proportioned which creates a perfect space for entertaining and day-to-day family living with folding doors opening directly onto the attractive landscaped gardens.
Ground Floor W.C
Accessed from the kitchen are useful basements, with a fully converted cinema room; wine cellar, and large utility room. Please be advised that there are no building regs - sold as seen.
The turning staircase rises to the first floor galleried landing which reveals four well-proportioned double bedrooms, with the luxury principal suite boasting dual aspect windows, bespoke fitted robes, and a well-appointed en-suite shower room. The other bedrooms are served by the stylish family bathroom as well as a separate stylish shower room.
A staircase from the first-floor landing rises to the second floor, which reveals two further double bedrooms, one of which has a contemporary en-suite shower room.
Occupying a generous overall garden plot the property is approached via a sweeping block paved and chipped stone driveway with ample parking and enjoying a high level of privacy through established trees and bushes. To the side is wide gated access and a useful walk in storage unit. To the rear are wonderful south-westerly facing rear gardens mainly laid to lawn and surrounded by an abundance of established trees and shrubs and flowers. There is a circular flagstone sun terrace which is perfect for enjoying the afternoon and evening sunshine with a separate decked terrace behind enjoying a garden aspect. The gardens are not directly overlooked. Sensational.
Freehold
Approx. 3945 Sq Ft
Council Tax Band: F
- COUNCIL TAXA payment made to your local authority in order to pay for local services like schools, libraries, and refuse collection. The amount you pay depends on the value of the property.Read more about council Tax in our glossary page.
- Band: F
- PARKINGDetails of how and where vehicles can be parked, and any associated costs.Read more about parking in our glossary page.
- Yes
- GARDENA property has access to an outdoor space, which could be private or shared.
- Yes
- ACCESSIBILITYHow a property has been adapted to meet the needs of vulnerable or disabled individuals.Read more about accessibility in our glossary page.
- Ask agent
Didsbury Park, Didsbury Village, M20
Add your favourite places to see how long it takes you to get there.
__mins driving to your place



Philip James Kennedy are part of the industry recognised Philip James Estate Agency Network. A privately owned independent company, Philip James emerged as market leader in 2008 in both sales and lettings for the areas of Didsbury, Heaton Mersey and Manchester City Centre. In this more challenging market, clients expect an estate agent who is dynamic, driven, has innovative sales and marketing ideas and achieves results.
Principal Robert Kennedy has been proactively marketing property in Didsbury Village and the surrounding areas for 15 years. Located in an unrivalled corner position, the office gives a prestigious platform for the marketing of residential properties and boasts a unique computer system for marketing homes, complimented by a specialist estate agency team, long established in Didsbury Village.
Philip James Kennedy attracts property across all price ranges within Didsbury and carries an ever changing portfolio of new developments and period conversions.
To arrange a valuation, viewing or for general enquiries, please call 0161 448 1234, or email didsbury@philipjames.co.uk
Your mortgage
Notes
Staying secure when looking for property
Ensure you're up to date with our latest advice on how to avoid fraud or scams when looking for property online.
Visit our security centre to find out moreDisclaimer - Property reference DIS240429. The information displayed about this property comprises a property advertisement. Rightmove.co.uk makes no warranty as to the accuracy or completeness of the advertisement or any linked or associated information, and Rightmove has no control over the content. This property advertisement does not constitute property particulars. The information is provided and maintained by Philip James Kennedy, Didsbury. Please contact the selling agent or developer directly to obtain any information which may be available under the terms of The Energy Performance of Buildings (Certificates and Inspections) (England and Wales) Regulations 2007 or the Home Report if in relation to a residential property in Scotland.
*This is the average speed from the provider with the fastest broadband package available at this postcode. The average speed displayed is based on the download speeds of at least 50% of customers at peak time (8pm to 10pm). Fibre/cable services at the postcode are subject to availability and may differ between properties within a postcode. Speeds can be affected by a range of technical and environmental factors. The speed at the property may be lower than that listed above. You can check the estimated speed and confirm availability to a property prior to purchasing on the broadband provider's website. Providers may increase charges. The information is provided and maintained by Decision Technologies Limited. **This is indicative only and based on a 2-person household with multiple devices and simultaneous usage. Broadband performance is affected by multiple factors including number of occupants and devices, simultaneous usage, router range etc. For more information speak to your broadband provider.
Map data ©OpenStreetMap contributors.





