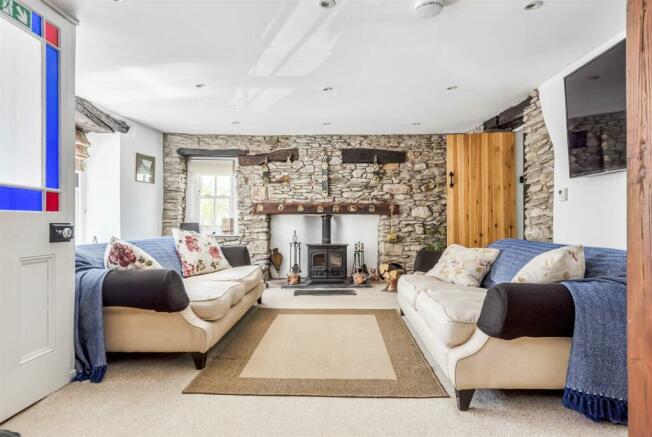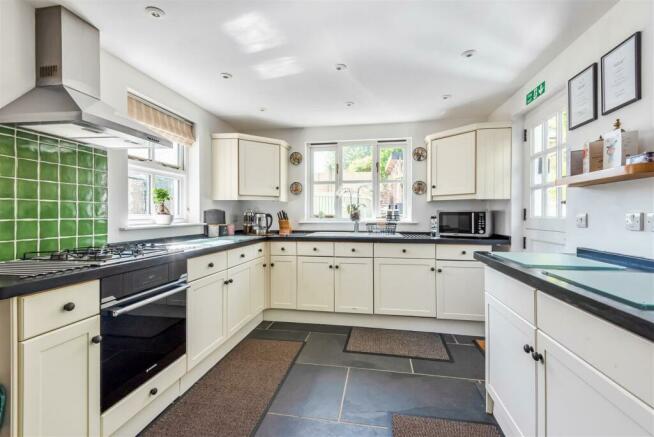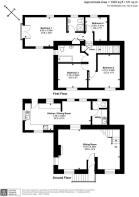
Victoria Street, Combe Martin, Ilfracombe

- PROPERTY TYPE
Detached
- BEDROOMS
4
- BATHROOMS
2
- SIZE
1,303 sq ft
121 sq m
- TENUREDescribes how you own a property. There are different types of tenure - freehold, leasehold, and commonhold.Read more about tenure in our glossary page.
Freehold
Key features
- Kitchen/Dining Room, Utility Room
- Sitting Room, Ground Floor Cloakroom
- Main Bedroom Suite, 3 Further Bedrooms
- Family Bathroom
- Terraced Gardens, Excellent Views
- Council Tax Band C
- Freehold, Furniture Included in Sale
- Potential to Extend (stpp)
- Convenient Location
- Off Street Parking
Description
Situation And Amenities - Set within the heart of the village and within walking distance of the beach where you will find excellent rock pools, paddle boarding and kayak school, shops and amenities, including primary school, post office, health centre, restaurants and public houses. The village itself is well known for its striking rugged cliffs and coves, situated on the dramatic North Devon Coastline and South West coastal footpath, on the western fringes of Exmoor National Park. Further afield, you can find the twin villages of Lynton and Lynmouth, connected by the famous funicular cliff railway, the Valley of the Rocks with it's stunning sea scenery and views across the estuary to Wales. Also not to be missed, is a ride on the old Barnstaple railway over parts of Exmoor National park. A regular bus service provides access to Braunton, Ilfracombe, Minehead and Regional Centre of Barnstaple, which is about 11 miles to the south and offers the area's main business, commercial, leisure and shopping venues as well as North Devon District Hospital. At Barnstaple there is access to the A361 North Devon Link Road which leads on to Junction 27 of the M5 Motorway, in about 45 minutes and where Tiverton Parkway also offers a fast service of trains to London, Paddington, in just over two hours. North Devon's famous surfing beaches at Croyde, Putsborough, Saunton (also with championship golf course) and Woolacombe, are all within about ½ an hour by car.
Description - Lynton Cottage is a unique detached versatile residence which would suit a variety of uses. The internal living space is much larger that it would seem from the outside. The property also offers attractive south facing gardens which are split over 3 levels, with a diverse selection of shrubs and plants, covered seating area ideal for outdoor dining, off street parking and potential to extend subject to the necessary consents. The property certainly needs to be viewed in person to fully appreciate what it offers. The accommodation comprises;
Ground Floor - Part glazed wooden door to PORCH tiled floor, wooden door with stained glass panels to SITTING ROOM spacious dual aspect with a mixture of stone and rendered walls, log burner with slate hearth and stone surround, wooden double glazed sash windows. Steps up to and door through to KITCHEN/DINING ROOM triple aspect with double glazed wooden windows, fully fitted kitchen with ample work surface, storage below and above. A selection of integrated appliances including electric oven with 4 ring gas hob above, extractor over 1 1/2 bowl ceramic sink, dishwasher, fridge & freezer, flag stone tile flooring, radiators and LED downlighting, stable door to garden and door through to UTILITY ROOM work surface with storage above, 1 1/2 bowl stainless steel sink, wall mounted boiler, washing machine and dryer, door to CLOAKROOM opaque double glazed wooden window to rear, radiator and low level WC.
First Floor - LANDING sky light, cupboard, separate storage, steps up to BEDROOM 1 triple aspect, double glazed wooden windows, views to countryside, Juliet balcony with French doors, feature portal window, built in storage and space for free-standing wardrobe, door to EN-SUITE corner shower cubicle with mains fed shower, hand wash basin, low level WC, opaque double glazed window to rear and tiled flooring. BEDROOM 2 double glazed wooden window to front, exposed beams, wardrobe and chest of drawers. BEDROOM 3 double glazed wooden window to front, exposed beams, wardrobe. BEDROOM 4 a single room with double glazed window to rear and loft access. BATHROOM 3 piece wooden panelled bath, hand wash basin, low level WC, chrome towel rail, opaque double glazed wooden windows to side elevation, loft access and exposed beam.
Outside - Private tarmac drive with off street parking for 3 cars, painted rendered retaining walls. Two sets of steps, the first leading to the front porch with an attractive rockery next to it. The second has steps leading to the REAR PATIO AREA with Rose bushes and shrubs border. A gate leading to the LOWER REAR PATIO GARDEN with access to the kitchen and also side access to the EAST GARDEN which has a stone retaining wall and a small lawned area. There is potential to extend or create parking/garaging subject to planning. To the rear there are steps up to a DECKED AREA with pergola over which has an enclosed roof and Wisteria climber. Further steps lead to a raised area of lawn with a low shrub border, privacy screen and retaining stone wall. Pathway leading to upper garden past a STONE WALL SHED which the owners currently use as a lock up. The UPPER GARDEN is terraced with stone retaining wall, Lorrell hedge, an unused pond, and elevated level section from which there are stunning countryside views and sea glimpses, an ideal spot for an evening barbeque or summer house.
Services & Tenure - All mains connected. Freehold. No onward chain
Agents Note; The vendors have confirmed that all furniture & CCTV hardware will be included in the sale.
According to Ofcom Superfast broadband is available at the property and mobile signal is likely from a range of providers. For more information please see the Ofcom website: checker.ofcom.org.uk
Directions - On reaching Combe Martin with your back to the sea, proceed up the high street, for about half a mile, past the turning to Barnstaple, on passing the recently opened Co-Op on the right you will find Lynton Cottage approximately 50 yards on the left hand side.
WHAT3WORDS///constants.shuffle.code
Lettings - If you are considering investing in a Buy To Let or letting another property, and require advice on current rents, yields or general lettings information to ensure you comply, then please contact a member of our lettings team on or rentals. .
Brochures
Victoria Street, Combe Martin, Ilfracombe- COUNCIL TAXA payment made to your local authority in order to pay for local services like schools, libraries, and refuse collection. The amount you pay depends on the value of the property.Read more about council Tax in our glossary page.
- Band: C
- PARKINGDetails of how and where vehicles can be parked, and any associated costs.Read more about parking in our glossary page.
- Yes
- GARDENA property has access to an outdoor space, which could be private or shared.
- Yes
- ACCESSIBILITYHow a property has been adapted to meet the needs of vulnerable or disabled individuals.Read more about accessibility in our glossary page.
- Ask agent
Victoria Street, Combe Martin, Ilfracombe
Add your favourite places to see how long it takes you to get there.
__mins driving to your place




Stags estate and letting agents office in Barnstaple is in a high profile location, centrally situated close to Butcher's Row and the Pannier Market, and diagonally opposite the Queens Theatre. The office conducts the sale and letting of all town, village and country property and land throughout North Devon.
As the regional office, Barnstaple works closely with Stags' two other North Devon offices at Bideford and South Molton. The Barnstaple office covers an area from Instow to West Exmoor, and inland to meet the boundary of South Molton. This includes an extensive stretch of coastline, as well as the Taw and Torridge Estuaries, which keeps the firm's Waterside Property Department extremely busy. North Devon is a wonderful place to live, work and visit. It is special for its people, its culture and its beautiful environment - most of it is designated an Area of Outstanding Natural Beauty.
Your mortgage
Notes
Staying secure when looking for property
Ensure you're up to date with our latest advice on how to avoid fraud or scams when looking for property online.
Visit our security centre to find out moreDisclaimer - Property reference 33365772. The information displayed about this property comprises a property advertisement. Rightmove.co.uk makes no warranty as to the accuracy or completeness of the advertisement or any linked or associated information, and Rightmove has no control over the content. This property advertisement does not constitute property particulars. The information is provided and maintained by Stags, Barnstaple. Please contact the selling agent or developer directly to obtain any information which may be available under the terms of The Energy Performance of Buildings (Certificates and Inspections) (England and Wales) Regulations 2007 or the Home Report if in relation to a residential property in Scotland.
*This is the average speed from the provider with the fastest broadband package available at this postcode. The average speed displayed is based on the download speeds of at least 50% of customers at peak time (8pm to 10pm). Fibre/cable services at the postcode are subject to availability and may differ between properties within a postcode. Speeds can be affected by a range of technical and environmental factors. The speed at the property may be lower than that listed above. You can check the estimated speed and confirm availability to a property prior to purchasing on the broadband provider's website. Providers may increase charges. The information is provided and maintained by Decision Technologies Limited. **This is indicative only and based on a 2-person household with multiple devices and simultaneous usage. Broadband performance is affected by multiple factors including number of occupants and devices, simultaneous usage, router range etc. For more information speak to your broadband provider.
Map data ©OpenStreetMap contributors.





