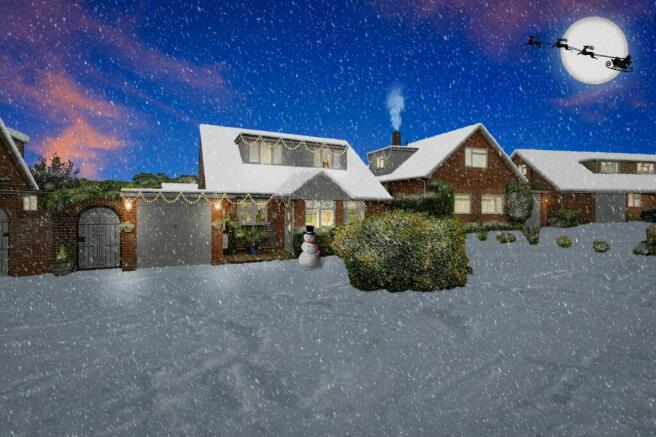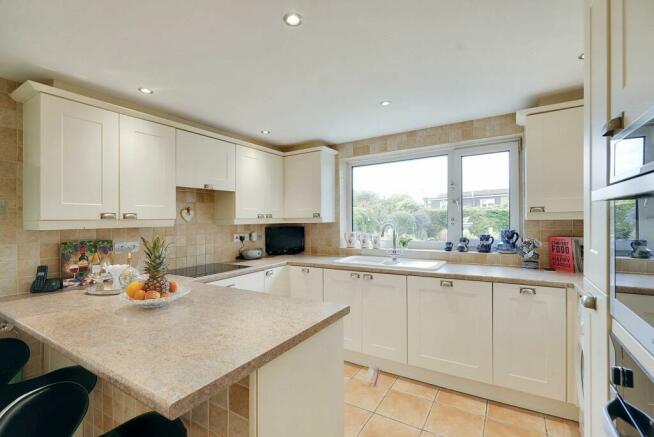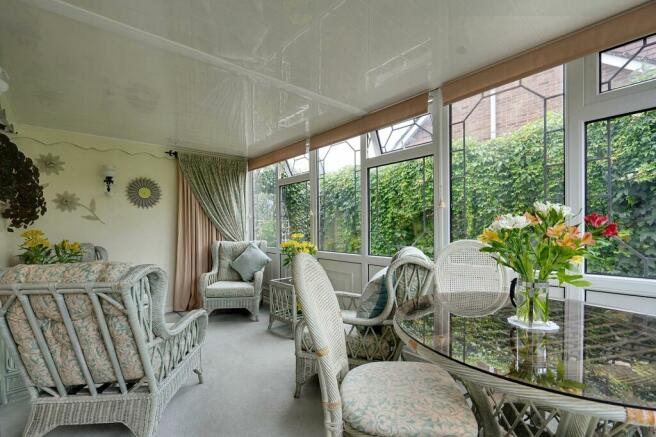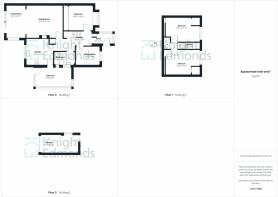
Birling Avenue, Bearsted, ME14

- PROPERTY TYPE
Detached Bungalow
- BEDROOMS
4
- BATHROOMS
2
- SIZE
1,355 sq ft
126 sq m
- TENUREDescribes how you own a property. There are different types of tenure - freehold, leasehold, and commonhold.Read more about tenure in our glossary page.
Freehold
Key features
- Guide Price £625,000 - £650,000
- Versatile Living Arrangements
- Popular Bearsted Location
- Garage
- Driveway
- Conservatory
- Fantastic Transport Links & Amenities Nearby
Description
This delightful chalet bungalow offers a rare combination of flexibility, space, and charm, perfect for growing families or those seeking a comfortable and adaptable home in a prime location. Boasting four bedrooms and generous living areas, this property has been thoughtfully designed to accommodate modern family living while offering potential for further customization.
Upon entering the property, you are welcomed by a spacious and light-filled porch, providing an ideal space for storing shoes and coats before entering the main hallway. Off the hallway, you’ll find two versatile rooms, easily adaptable to suit your lifestyle. These rooms could serve as a formal dining room, a home office, or even a cosy family snug, depending on your needs.
The sitting room is a true highlight of the home. This generously sized, bright room is perfect for relaxation, with large sliding doors that not only flood the room with natural light but also lead directly into the beautifully maintained rear garden. This seamless indoor-outdoor flow is perfect for entertaining or simply enjoying the peaceful surroundings.
The kitchen has been designed with functionality in mind, offering plenty of worktop space for meal preparation, along with a breakfast bar for casual dining or morning coffee. The kitchen connects to a bright and airy conservatory, which could serve as an additional dining space or lounge area. With views over the garden, the conservatory provides a tranquil space to relax and enjoy the outdoors throughout the year. This room also provides further access to the garden, making it ideal for summer barbecues or alfresco dining.
Completing the ground floor is a modern family bathroom, equipped with a bath, overhead shower, wash basin, and WC, offering a convenient option for family members and guests alike.
Heading upstairs, the property continues to impress with two further double bedrooms, both featuring ample built-in storage. These rooms are light, spacious, and thoughtfully laid out to maximize comfort. One of the bedrooms also benefits from the addition of a wash basin, offering added convenience. The first floor also includes a separate toilet, ensuring privacy and ease for those using the upstairs bedrooms.
The rear garden has been meticulously cared for and is a true oasis of calm. It features a combination of paved patio areas and a well-maintained lawn, surrounded by mature shrubs and plants, providing a low-maintenance yet beautiful outdoor space. Whether you’re hosting summer gatherings, gardening, or simply relaxing, this garden offers plenty of potential to enjoy the outdoors in a private and peaceful setting.
For those in need of storage or additional parking, the property includes a garage, ideal for housing tools, bicycles, or other belongings. In addition, the driveway provides off-street parking for multiple vehicles, a valuable feature in such a desirable location.
With its adaptable layout, spacious rooms, and superb outdoor space, this charming chalet bungalow offers a unique opportunity to own a versatile home in a highly desirable area. Whether you’re looking to upsize or seeking a property with potential for multi-generational living, this home ticks all the boxes.
Situated close to local shops including a Co-op, pharmacy, vets, hairdressers, and takeaways, the property is well served by handy local amenities. Also on your doorstep is Mote Park which is a lovely area for weekend strolls and family time. Central Maidstone is a couple of miles away for all the high street shops, cafes, pubs, restaurants, and family entertainment, plus the train stations Maidstone East, West, and Barracks for fast links into central London. By road the M20 is easy to access for quick links into the capital or to the coast. For schools there is Madginford Primary School just a short walk away and Maidstone Grammar is also easy to access.
EPC Rating: D
Parking - Garage
Garage and Driveway
- COUNCIL TAXA payment made to your local authority in order to pay for local services like schools, libraries, and refuse collection. The amount you pay depends on the value of the property.Read more about council Tax in our glossary page.
- Band: F
- PARKINGDetails of how and where vehicles can be parked, and any associated costs.Read more about parking in our glossary page.
- Garage
- GARDENA property has access to an outdoor space, which could be private or shared.
- Private garden
- ACCESSIBILITYHow a property has been adapted to meet the needs of vulnerable or disabled individuals.Read more about accessibility in our glossary page.
- Ask agent
Energy performance certificate - ask agent
Birling Avenue, Bearsted, ME14
Add your favourite places to see how long it takes you to get there.
__mins driving to your place
Explore area BETA
Maidstone
Get to know this area with AI-generated guides about local green spaces, transport links, restaurants and more.
Powered by Gemini, a Google AI model
Your mortgage
Notes
Staying secure when looking for property
Ensure you're up to date with our latest advice on how to avoid fraud or scams when looking for property online.
Visit our security centre to find out moreDisclaimer - Property reference f71dd45c-9db3-4434-a379-e1d77b42f32f. The information displayed about this property comprises a property advertisement. Rightmove.co.uk makes no warranty as to the accuracy or completeness of the advertisement or any linked or associated information, and Rightmove has no control over the content. This property advertisement does not constitute property particulars. The information is provided and maintained by Knight Edmonds, Maidstone. Please contact the selling agent or developer directly to obtain any information which may be available under the terms of The Energy Performance of Buildings (Certificates and Inspections) (England and Wales) Regulations 2007 or the Home Report if in relation to a residential property in Scotland.
*This is the average speed from the provider with the fastest broadband package available at this postcode. The average speed displayed is based on the download speeds of at least 50% of customers at peak time (8pm to 10pm). Fibre/cable services at the postcode are subject to availability and may differ between properties within a postcode. Speeds can be affected by a range of technical and environmental factors. The speed at the property may be lower than that listed above. You can check the estimated speed and confirm availability to a property prior to purchasing on the broadband provider's website. Providers may increase charges. The information is provided and maintained by Decision Technologies Limited. **This is indicative only and based on a 2-person household with multiple devices and simultaneous usage. Broadband performance is affected by multiple factors including number of occupants and devices, simultaneous usage, router range etc. For more information speak to your broadband provider.
Map data ©OpenStreetMap contributors.






