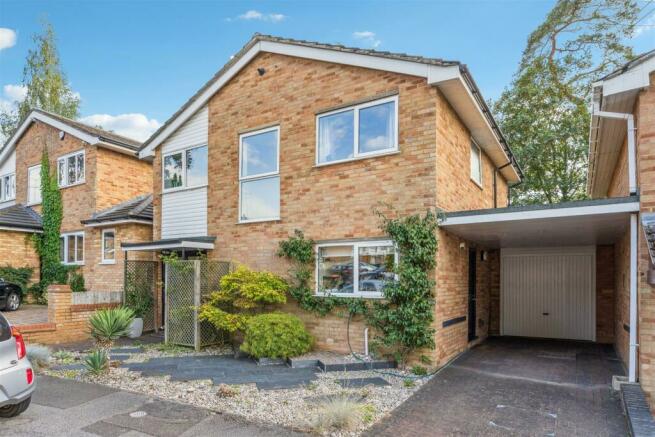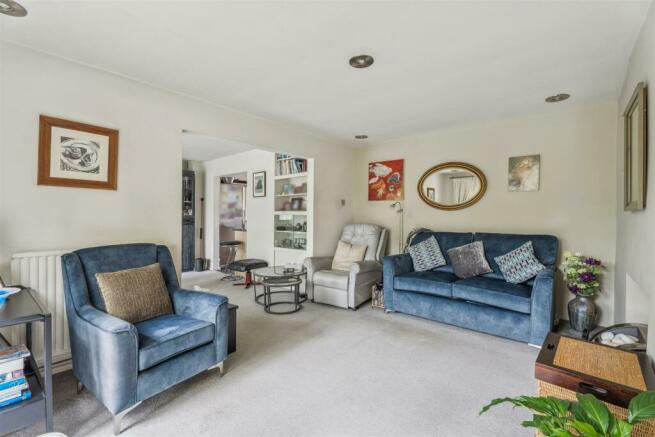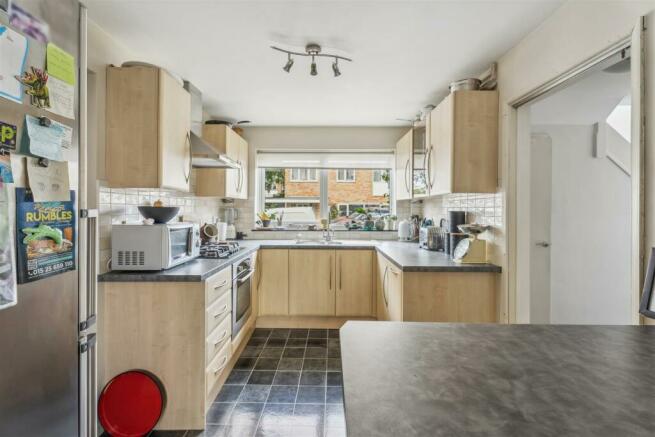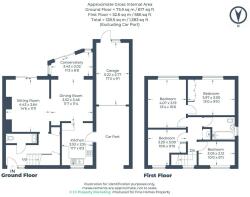
Chiltern Gardens, Leighton Buzzard, Bedfordshire

- PROPERTY TYPE
Detached
- BEDROOMS
4
- BATHROOMS
1
- SIZE
Ask agent
- TENUREDescribes how you own a property. There are different types of tenure - freehold, leasehold, and commonhold.Read more about tenure in our glossary page.
Freehold
Key features
- Four bedroom detached family home.
- Large south facing rear garden.
- Sitting room, dining room and conservatory.
- Four generous bedrooms.
- 10 min walk to Leighton Buzzard Golf Club.
- Sought after position off of Heath Road.
- Walking distance of Stockgrove country park.
- Single garage and carport.
- 5 minute drive to Leighton Buzzard and 10 min drive to the train station.
- No upper chain.
Description
If This Was Your Home… - As you turn off the quiet, leafy road onto your driveway you'll have the option to leave your car in the sheltered carport or inside your secure garage (which has an up and over door, power and lighting.) A side doorway leads in to your kitchen from the carport, and a door to the rear of your garage leads into the back garden.
For now though, we'll wander across slate grey paving stones and past tidy gravelled borders at the front of your home and open the double panelled, etched glass door into your bright entrance hall.
The practical, open plan ground floor totals 820 square feet, the only separate room is a handy cloakroom WC that's just off your entrance hall at the foot of the staircase.
In your elegant sitting room, an extended slate hearth sweeps the whole width of the room and an asymmetric chimney breast houses a, stylish electric fire. Enormous sliding doors provide picturesque garden views and flood the sitting room with an abundance of natural light.
As each room flows into the next, you'll pass through an open archway to arrive in a bright, spacious dining room. In here, there's plenty of space for a large dining table and chairs and you also have direct access to the kitchen and conservatory. Bespoke shelving and cupboards line the walls. providing ample storage space.
Your handsome kitchen comes next. All decked out in earthy, neutral tones with contrasting granite coloured worktops and flooring. Smooth hardwood cabinets and glossy splashbacks surround a sleek integrated chef's oven and extractor hood and there's also a convenient chef's island and breakfast bar.
At the opposite end of your dining room, there's a warm skylit conservatory with triple aspect windows and sliding doors overlooking your garden. Stepping outside, you'll find your south facing rear garden that is a great size. With mature trees, plants and bushes providing complete privacy and screening, while the central patio that leads off from your conservatory and living room is the perfect space for outdoor entertaining.
Head back inside and upstairs for four welcoming bedrooms and a contemporary family bathroom. The first two bedrooms to the front of your home both have soft, smoky grey carpet and large bright windows with the larger room currently being used as a home office.
Just across the landing, two more large double bedrooms overlook the rear garden. The third double features warm terracotta, textured paintwork, 135 square feet of floorspace and a huge floor to ceiling window.
Finally, in the fourth, you'll find more of that plush, pale grey carpet a panoramic style window with treetop views and a generous row of custom made wardrobes.
Your sleek, stylish family bathroom completes things in style. In here, there's marbled wall tiles with metallic decorative trim, flawless vanity units, a modern white suite with concealed cistern WC, chrome fixtures and fittings and a shower over the tub.
A perfect combination of modern comfort, high quality design features, open plan interior and fresh outdoor space.
Your Neighbourhood - As you explore your local area, you'll find you have easy access to all of Leighton Buzzard's amenities with many of them just minutes from your front door.
One of the greatest advantages your home has is being within a few minutes walk of the beautiful surrounding countryside and Leighton Buzzard Golf Club. Start your adventures close to home at delightful Knolls Wood and then continue past the golf course over to Heath Wood and Meadow or up to Rushmere Country Park.
The Star Public House is welcoming, family friendly gastropub that's only a three minute walk away. You'll find tasty locally brewed real ales, delicious bar meals and exciting live music events at the weekends.
Any budding young dancers in your family will be delighted to know that Tot Bop, a wonderful creative dance centre for children between one and nine years old, is less than a mile away just behind the golf course.
A five minute drive takes you into the centre of Leighton Buzzard, where there's plenty of public parking and some excellent cafes and coffee shops. Cafe Sorelli serves authentic Italian coffee and plates, while Giggle and Graze is the perfect place for an exquisite sweet treat.
At the Little Buzzard Bakery, you'll find so many delicious artisan loaves and baked goods to take home with you and along West street you'll find more friendly pubs and live music venues.
There's a lovely scenic footpath along the side of the canal, which you can follow all the way down to Tiddenfoot Leisure Centre and Waterside Park.
Over on this side of town you'll also find Leighton Buzzard train station, where you can catch fast, frequent direct trains to London Euston, in just over half an hour. Meaning your door to door commute to the capital could take less than forty minutes.
Leighton Buzzard offers you a wide choice of schools, there are twenty primary and secondary schools within a few miles of your home and the 'Outstanding' Oak Bank special school, as rated by Ofsted, is just moments from your new home.
Entrance Hall -
Cloakroom -
Kitchen - 3.53 x 2.51 (11'6" x 8'2") -
Sitting Room - 4.42 x 3.64 (14'6" x 11'11") -
Dining Room - 3.52 x 3.46 (11'6" x 11'4") -
Conservatory - 3.43 x 2.02 (11'3" x 6'7") -
Bedroom One - 4.07 x 3.19 (13'4" x 10'5") -
Bedroom Two - 3.97 x 3.00 (13'0" x 9'10") -
Bedroom Three - 3.2 x 3.00 (10'5" x 9'10") -
Bedroom Four - 3.05 x 2.12 (10'0" x 6'11") -
Family Bathroom -
Brochures
Chiltern Gardens, Leighton Buzzard, Bedfordshire- COUNCIL TAXA payment made to your local authority in order to pay for local services like schools, libraries, and refuse collection. The amount you pay depends on the value of the property.Read more about council Tax in our glossary page.
- Band: E
- PARKINGDetails of how and where vehicles can be parked, and any associated costs.Read more about parking in our glossary page.
- Yes
- GARDENA property has access to an outdoor space, which could be private or shared.
- Yes
- ACCESSIBILITYHow a property has been adapted to meet the needs of vulnerable or disabled individuals.Read more about accessibility in our glossary page.
- Ask agent
Chiltern Gardens, Leighton Buzzard, Bedfordshire
Add your favourite places to see how long it takes you to get there.
__mins driving to your place
We are an Estate Agency with a difference.
Based in Great Brickhill, we are an independent estate agency that can offer a personal, honest service. We deliver exceptional customer service whilst offering regular communication and updates.
Our customer portal is there for you to access at your convenience, you are never left to feel out of the loop; 'we take the stress out of moving'.
Your mortgage
Notes
Staying secure when looking for property
Ensure you're up to date with our latest advice on how to avoid fraud or scams when looking for property online.
Visit our security centre to find out moreDisclaimer - Property reference 33367073. The information displayed about this property comprises a property advertisement. Rightmove.co.uk makes no warranty as to the accuracy or completeness of the advertisement or any linked or associated information, and Rightmove has no control over the content. This property advertisement does not constitute property particulars. The information is provided and maintained by Fine Homes Property, Great Brickhill. Please contact the selling agent or developer directly to obtain any information which may be available under the terms of The Energy Performance of Buildings (Certificates and Inspections) (England and Wales) Regulations 2007 or the Home Report if in relation to a residential property in Scotland.
*This is the average speed from the provider with the fastest broadband package available at this postcode. The average speed displayed is based on the download speeds of at least 50% of customers at peak time (8pm to 10pm). Fibre/cable services at the postcode are subject to availability and may differ between properties within a postcode. Speeds can be affected by a range of technical and environmental factors. The speed at the property may be lower than that listed above. You can check the estimated speed and confirm availability to a property prior to purchasing on the broadband provider's website. Providers may increase charges. The information is provided and maintained by Decision Technologies Limited. **This is indicative only and based on a 2-person household with multiple devices and simultaneous usage. Broadband performance is affected by multiple factors including number of occupants and devices, simultaneous usage, router range etc. For more information speak to your broadband provider.
Map data ©OpenStreetMap contributors.





