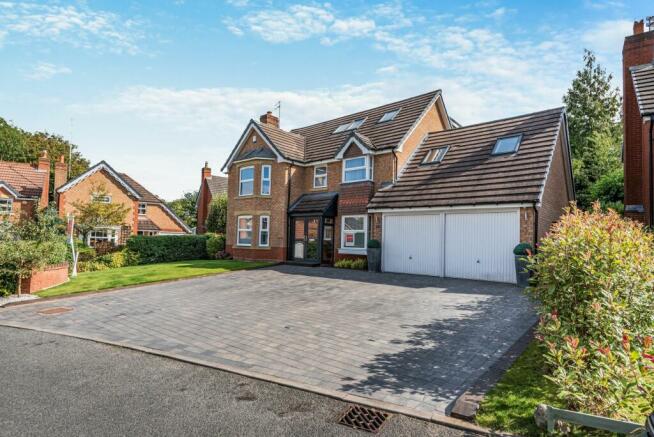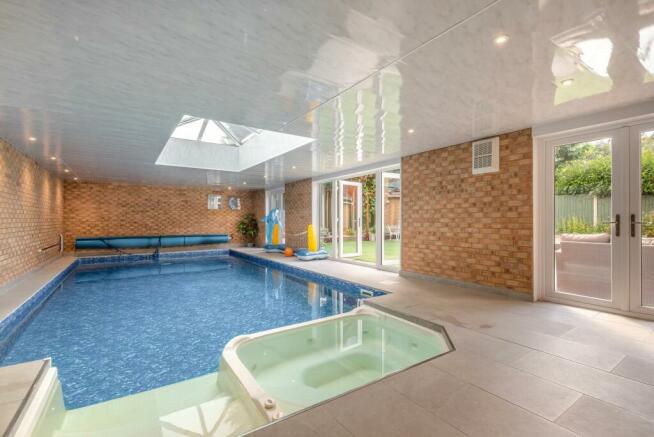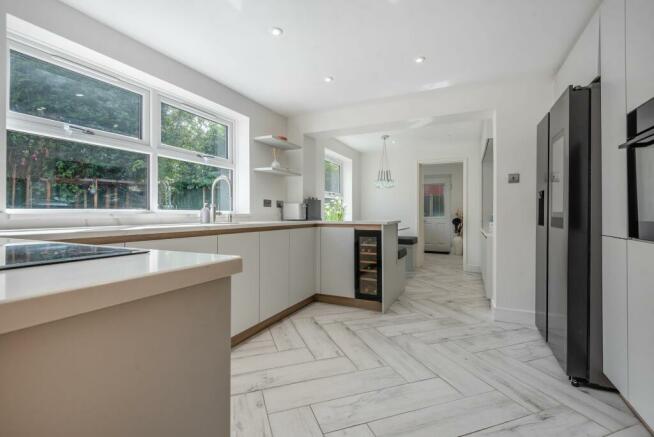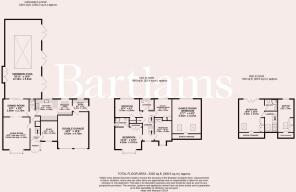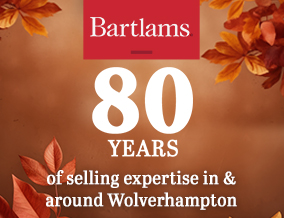
Rebecca Gardens, PENN

- PROPERTY TYPE
Detached
- BEDROOMS
6
- BATHROOMS
3
- SIZE
Ask agent
- TENUREDescribes how you own a property. There are different types of tenure - freehold, leasehold, and commonhold.Read more about tenure in our glossary page.
Freehold
Key features
- SWIMMING POOL WITH JACUZZI
- FIVE/SIX BEDROOM WITH ENSUITE TO TWO
- LARGE GAMES/CINEMA ROOM
- MODERN HIGH QUALITY KITCHEN WITH UNDERFLOOR ELECTRIC HEATING
- LARGE DRIVE AND DOUBLE GARAGE
- LIVING ROOM WITH FEATURE FIRE AND BAY WINDOW
- TWO STUDY/OFFICE ROOMS
- IMMACULATE CONDITION THROUGHOUT
Description
This exceptional detached residence, meticulously upgraded to an impeccable standard, sits on a generously sized plot and boasts a block-paved driveway accommodating up to eight vehicles, secured by five security posts. Combining contemporary luxury with practical design, this home offers an ideal setting for modern family living.
The property offers up to six versatile bedrooms, with one currently utilised as an additional study, complementing the main fitted study/reception room on the ground floor. At the rear, an expansive indoor heated swimming pool and jacuzzi, beautifully set against elegant Italian-tiled flooring with three double doors to the rear garden, provide a private, spa-like retreat as well as a perfect space for hosting and relaxation.
The living room is a perfect balance of style and functionality, featuring a media fireplace with an integrated electric feature fire and a bay window that bathes the room in natural light. Double doors lead to the dining room, where sliding doors provide direct access to the swimming pool, offering a seamless connection between indoor and outdoor spaces, ideal for entertaining. The entrance hall has a convenient storage cupboard under the stairs with Italian porcelain flooring through into the dining, study, kitchen and utility room.
The recently refitted high-specification German kitchen epitomizes modern elegance with its premium finishes, including an induction hob, integrated dishwasher, double oven with plate warmer, built-in microwave, Quooker hot water tap, wine cooler, and mirrored splashback. The kitchen opens into a breakfast area with ample fitted storage and integrated USB sockets. Adjacent is a practical utility room, equipped with a Worcester boiler and direct access to the double garage and garden.
The first floor offers a versatile games and cinema room that could easily be converted into an additional bedroom if needed. This level also houses three further bedrooms, including a spacious front bedroom featuring a seated bay window, built-in wardrobes, and an en-suite. The other two bedrooms, both with built-in wardrobes, share a well-appointed family bathroom.
A staircase from the landing leads to the second floor, where two generously sized double bedrooms are located, each with built-in wardrobes. The principal bedroom is a highlight, boasting a Juliet balcony to the rear and a contemporary en-suite, adding a touch of refined luxury to the home.
Additional key features include CCTV for enhanced security, double glazing throughout, and central heating to ensure year-round comfort. The front garden is beautifully landscaped with a lawn and mature shrubs, while the rear garden offers low-maintenance artificial grass, a patio with a sleeper-edged border, and integrated multi-colour lighting—ideal for outdoor entertaining and relaxation.
Located in a highly sought-after area, this home enjoys close proximity to local amenities such as shops, pubs, and restaurants, as well as excellent primary and secondary schools. With convenient access to Wolverhampton City Centre and reliable public transport links, this residence represents the pinnacle of modern, luxurious living in an ideal location.
Freehold.
EPC - C.
Council Tax - G.
EPC Rating: C
Brochures
Brochure 1- COUNCIL TAXA payment made to your local authority in order to pay for local services like schools, libraries, and refuse collection. The amount you pay depends on the value of the property.Read more about council Tax in our glossary page.
- Band: G
- PARKINGDetails of how and where vehicles can be parked, and any associated costs.Read more about parking in our glossary page.
- Yes
- GARDENA property has access to an outdoor space, which could be private or shared.
- Rear garden
- ACCESSIBILITYHow a property has been adapted to meet the needs of vulnerable or disabled individuals.Read more about accessibility in our glossary page.
- Ask agent
Rebecca Gardens, PENN
Add your favourite places to see how long it takes you to get there.
__mins driving to your place


Bartlams Estate Agents were formed in 1935 by Reginald Bartlam and have been dealing with house sales and lettings ever since, making us one of the oldest independent Estate Agents in Wolverhampton for over 80 years!
Our legacy of excellence spans years, earning us a distinguished reputation of unparalleled professionalism, and unfaltering reliability.
Currently, our Partners oversee three village-located offices plus a further seven-branch network with over 35 members of professionally trained agents, making us one of the most established team of property experts in the area. This means the people who own the Company, run it daily and are responsible for all aspects of its growth, success, and professionalism.
When you're ready to take the next step towards your dream home or make a savvy investment, we're your trusted partner, every step of the journey.
Did you know?
We were famous in the 1930's for the Bartlams Big Band! Founder Mr Bartlam was a keen musician, and his band represented the Wolverhampton area in national competitions. Unfortunately, the outbreak of war in 1939 eventually led to its disbandment, although the band was fondly remembered locally for many years after!
Your mortgage
Notes
Staying secure when looking for property
Ensure you're up to date with our latest advice on how to avoid fraud or scams when looking for property online.
Visit our security centre to find out moreDisclaimer - Property reference 91311814-3e01-4733-af0a-2aa9cce0620d. The information displayed about this property comprises a property advertisement. Rightmove.co.uk makes no warranty as to the accuracy or completeness of the advertisement or any linked or associated information, and Rightmove has no control over the content. This property advertisement does not constitute property particulars. The information is provided and maintained by Bartlams, Tettenhall. Please contact the selling agent or developer directly to obtain any information which may be available under the terms of The Energy Performance of Buildings (Certificates and Inspections) (England and Wales) Regulations 2007 or the Home Report if in relation to a residential property in Scotland.
*This is the average speed from the provider with the fastest broadband package available at this postcode. The average speed displayed is based on the download speeds of at least 50% of customers at peak time (8pm to 10pm). Fibre/cable services at the postcode are subject to availability and may differ between properties within a postcode. Speeds can be affected by a range of technical and environmental factors. The speed at the property may be lower than that listed above. You can check the estimated speed and confirm availability to a property prior to purchasing on the broadband provider's website. Providers may increase charges. The information is provided and maintained by Decision Technologies Limited. **This is indicative only and based on a 2-person household with multiple devices and simultaneous usage. Broadband performance is affected by multiple factors including number of occupants and devices, simultaneous usage, router range etc. For more information speak to your broadband provider.
Map data ©OpenStreetMap contributors.
