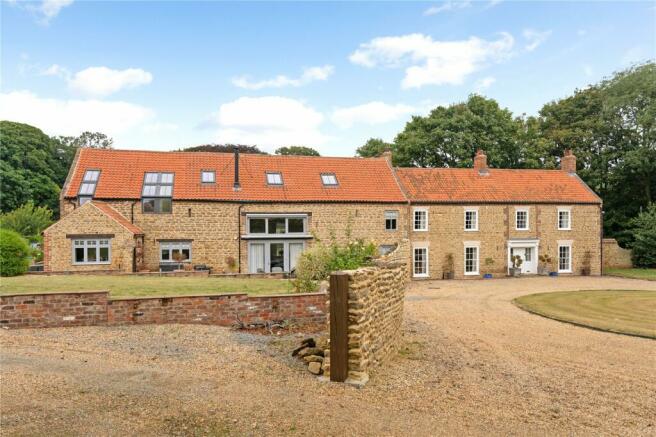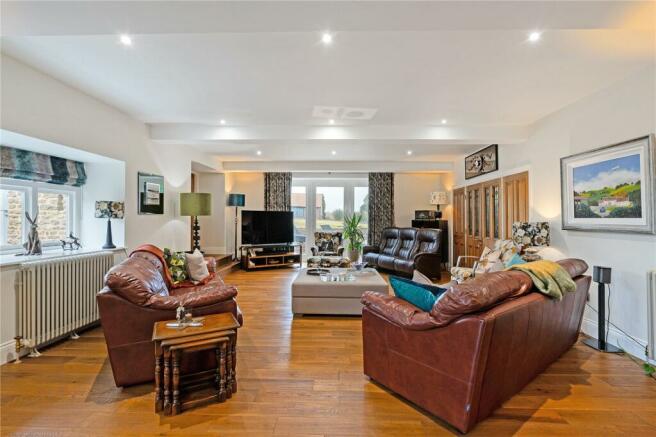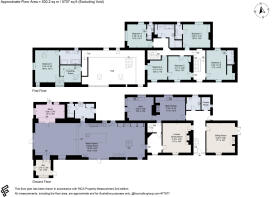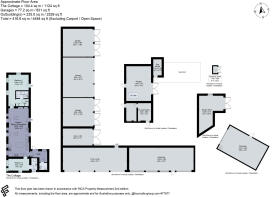
Glebe Farm, Coleby Road, West Halton, Scunthorpe, DN15

- PROPERTY TYPE
Detached
- BEDROOMS
6
- BATHROOMS
5
- SIZE
10,191 sq ft
947 sq m
- TENUREDescribes how you own a property. There are different types of tenure - freehold, leasehold, and commonhold.Read more about tenure in our glossary page.
Freehold
Key features
- Substantial farmhouse and barn conversion
- Six double bedrooms including four en suite
- Stylish and characterful interiors
- Expansive gardens
- Self-contained two-bedroom cottage
- Extensive garaging, workshops and storage with planning permission for further conversion
- Popular village with good road connections
- EPC Rating = D
Description
Description
Glebe Farm was once a traditional working farm, now transformed into a stylish home without losing any of its original charm and character. The main part of the house is Grade II-listed and dates back to the 1800s, with an attached barn converted in the 20th century to a very high standard. Many character features remain, including the original front door pediment, sash windows, and internally, the original wooden staircase. The modernised barn conversion is attractively presented with stone and wood floors, exposed beams and a mezzanine with a glass banister, which complements the older part of the property. The house has been subject to an extensive programme of renovations during which every room was redecorated and improved, adding new en suite bath and shower rooms throughout the top floor. In addition to the main house, there is a separate self-contained cottage and further outbuildings providing additional scope for conversion.
Glebe Farm is a substantial home with generous proportions; with its four en suite bedrooms and the detached cottage there is good scope as a bed and breakfast and holiday let (subject to obtaining necessary consents), or simply retaining as a large family home. Within the original part of the house there are two reception rooms, a back kitchen and utility room, though most of the living space is within the 63ft open plan barn conversion, which has space for a sitting area, dining area and kitchen. There is also a bar, and a study area off the main living space as well as a useful ground floor shower room, cloakroom and WC. Upstairs the principal bedroom is located separately to the other rooms and has a dressing room and en suite bath/shower room. The remaining bedrooms are split between the new and original parts of the house and include three further en suite bedrooms and two doubles which share a family bath/shower room.
The Cottage is detached from the main house and fully self-contained, with two en suite bedrooms, a cloakroom, utility room and open plan living space and kitchen. There is planning permission for conversion of two additional outbuildings under the application number PA/2013/0847
The grounds amount to about 5.18 acres and include formal gardens, paddocks, terraces, ample parking and farmyards with a number of different outbuildings. The approach provides an excellent first impression, onto a formal lawn inset with a fountain, with grassed areas wrapping around the house. A large terrace to the rear provides a good space for entertaining. There is ample parking on the gravel driveway and within the L-shaped detached block which has carports, garaging, storage and a workshop. There are further outbuildings including a tractor store, kennel with dog run, a workshop and storerooms, which can be accessed by a separate entrance to the rear of the main house. The Cottage is situated separately and has its own garden and parking.
Location
The village of West Halton enjoys a rural position about two miles south of the Humber, surrounded by lovely countryside. The village has a pub, village hall and church, with additional day-to-day amenities to be found in the neighbouring villages of Winteringham (approx.2.9 miles away) and Alkborough (approx. 1.6 miles away), both with primary schools. Scunthorpe approx. 8.1 miles away, Barton-upon-Humber approx. 9.1 miles away and Hull approx. 21 miles away.
The A15, M180, M18 and M62 provide excellent connections to the region's main towns and cities. There are also stations available at Barton-upon-Humber, Scunthorpe and Ealand.
Disclaimer: All journey times and distances are approximate.
Photographs taken September 2024
Square Footage: 10,191 sq ft
Acreage: 5.18 Acres
Additional Info
Mains Water
Electricity
Central Heating
Oil
Mains Drainage
Local Authority: North Lincolnshire Council
Glebe Farm Cottage EPC - E
Glebe Farm Cottage Council Tax Band - D
Please note: There is a public footpath to the south east corner of the property.
Brochures
Web Details- COUNCIL TAXA payment made to your local authority in order to pay for local services like schools, libraries, and refuse collection. The amount you pay depends on the value of the property.Read more about council Tax in our glossary page.
- Band: F
- PARKINGDetails of how and where vehicles can be parked, and any associated costs.Read more about parking in our glossary page.
- Yes
- GARDENA property has access to an outdoor space, which could be private or shared.
- Yes
- ACCESSIBILITYHow a property has been adapted to meet the needs of vulnerable or disabled individuals.Read more about accessibility in our glossary page.
- Ask agent
Glebe Farm, Coleby Road, West Halton, Scunthorpe, DN15
Add your favourite places to see how long it takes you to get there.
__mins driving to your place
Why Savills
Founded in the UK in 1855, Savills is one of the world's leading property agents. Our experience and expertise span the globe, with over 700 offices across the Americas, Europe, Asia Pacific, Africa, and the Middle East. Our scale gives us wide-ranging specialist and local knowledge, and we take pride in providing best-in-class advice as we help individuals, businesses and institutions make better property decisions.
Outstanding property
We have been advising on buying, selling, and renting property for over 160 years, from country homes to city centre offices, agricultural land to new-build developments.
Get expert advice
With over 40,000 people working across more than 70 countries around the world, we'll always have an expert who is local to you, with the right knowledge to help.
Specialist services
We provide in-depth knowledge and expert advice across all property sectors, so we can help with everything from asset management to taxes.
Market-leading research
Across the industry we give in-depth insight into market trends and predictions for the future, to help you make the right property decisions.
Get in touch
Find a person or office to assist you. Whether you're a private individual or a property professional we've got someone who can help.
Your mortgage
Notes
Staying secure when looking for property
Ensure you're up to date with our latest advice on how to avoid fraud or scams when looking for property online.
Visit our security centre to find out moreDisclaimer - Property reference LIT240197. The information displayed about this property comprises a property advertisement. Rightmove.co.uk makes no warranty as to the accuracy or completeness of the advertisement or any linked or associated information, and Rightmove has no control over the content. This property advertisement does not constitute property particulars. The information is provided and maintained by Savills, Lincoln. Please contact the selling agent or developer directly to obtain any information which may be available under the terms of The Energy Performance of Buildings (Certificates and Inspections) (England and Wales) Regulations 2007 or the Home Report if in relation to a residential property in Scotland.
*This is the average speed from the provider with the fastest broadband package available at this postcode. The average speed displayed is based on the download speeds of at least 50% of customers at peak time (8pm to 10pm). Fibre/cable services at the postcode are subject to availability and may differ between properties within a postcode. Speeds can be affected by a range of technical and environmental factors. The speed at the property may be lower than that listed above. You can check the estimated speed and confirm availability to a property prior to purchasing on the broadband provider's website. Providers may increase charges. The information is provided and maintained by Decision Technologies Limited. **This is indicative only and based on a 2-person household with multiple devices and simultaneous usage. Broadband performance is affected by multiple factors including number of occupants and devices, simultaneous usage, router range etc. For more information speak to your broadband provider.
Map data ©OpenStreetMap contributors.






