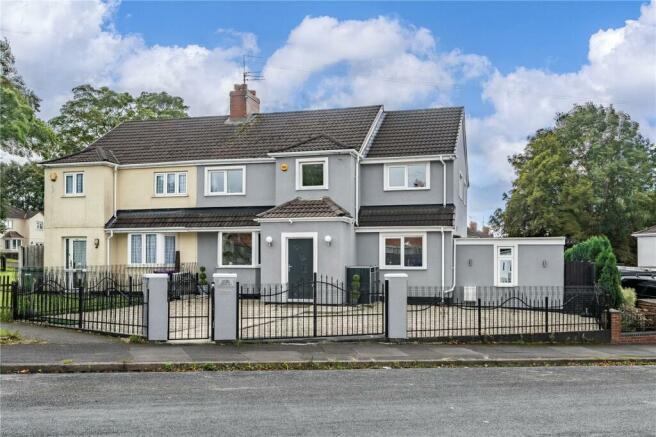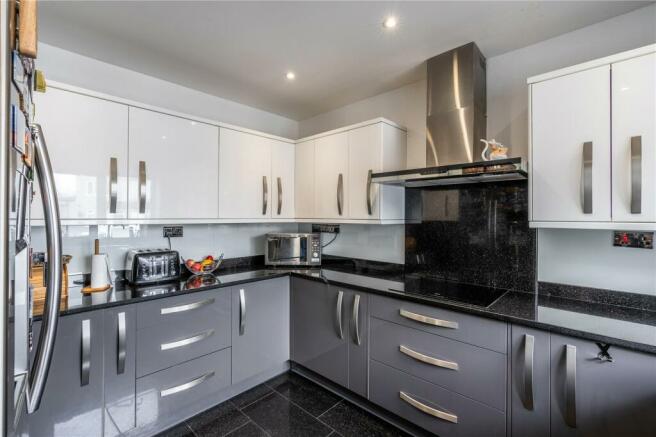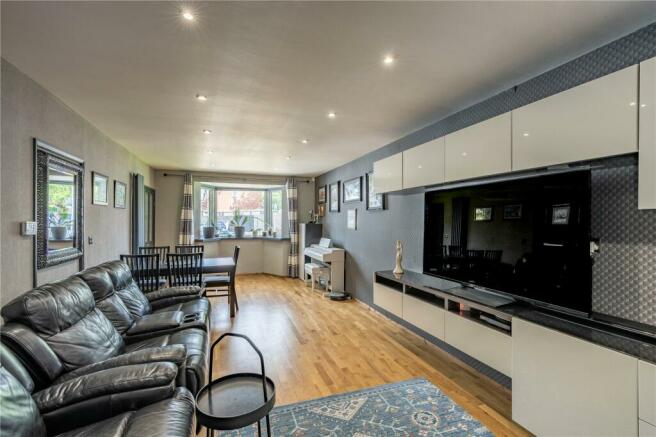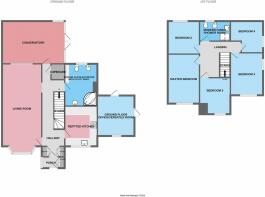
Bushbury Lane, Bushbury, Wolverhampton, West Midlands, WV10

- PROPERTY TYPE
Semi-Detached
- BEDROOMS
5
- BATHROOMS
2
- SIZE
Ask agent
- TENUREDescribes how you own a property. There are different types of tenure - freehold, leasehold, and commonhold.Read more about tenure in our glossary page.
Freehold
Key features
- Extended FIVE Bedroom Semi Detached House
- High Quality Finishings Throughout To Include A Glass Balustrade & Under Floor Heating To Kitchen
- Modern Refitted Kitchen With Granite Worksurfaces & Various integrated Appliances
- Ground Floor Bathroom With Bidet & Utility Area
- First Floor Refitted Family Shower Room With Bidet
- Rear Conservatory & Separate Garden Room - Ideal For An Office Or Gym
- Well Placed To M54/M6 Motorway Links & Direct Road Routes To Cannock, Walsall & Further Afield
- Non Standard Construction Build
Description
Well what can be said about this truly amazing extended property... not only is it spacious and well proportioned, but it has been renovated and upgraded by its current vendors to an exceptional standard throughout, with high quality finishings and offers excellent commuting links that are only a short distance away. This include both the M6 & M54 Motorways and excellent main road network links to Cannock, Stafford, Walsall and further afield.
Situated within the highly regarded locality of Bushbury, local amenities are nearby to include schooling of both sectors and local amenities.
The ground floor briefly comprises: Porch and welcoming through entrance hallway, generous sized living room to front, modern high specification refitted kitchen with granite work surfaces and various integrated appliances, ground floor bathroom/utility and rear conservatory.
From the gardens, either the front or rear aspect, there is access to a versatile garden room with its current use as an office, however this could easily be well suited and adapt to your needs, perhaps as a play room/gym or something more of your choice.
The first floor briefly comprises of: landing with access to loft, five well-proportioned bedrooms and a modern refitted family shower room with bidet.
The frontage is low maintenance, enclosed with decorative metal fencing, whilst the enclosed rear garden offers a patio area and lawned garden.
The property truly is in fantastic condition throughout. Benefiting from double/triple glazed windows and gas central heating, viewing is imperative due to the excellent condition, size, quality, layout and general high demand for the location and style of property on offer.
Mobile coverage from all four major networks.
Ultrafast Full Fibre Broadband
All services are mains connected
*Results provided by Ofcom and correct at time of listing*
Entrance Porch
Entrance Hallway
Living Room
7.4m x 3.5m
Modern Refitted Kitchen
3.5m x 3m
Conservatory
5.6m x 3.8m
Ground Floor Bathroom & Utility Area
3.8m x 2.8m
First Floor Landing
Master Bedroom
4.5m x 2.9m
Bedroom Two
2.8m x 2.8m
Bedroom Three
3.3m x 2.5m
Bedroom Four
3.8m x 2.9m
Bedroom Five
1.8m x 2.9m
Modern Refitted First Floor Shower Room
Ground Floor Office/Versatile Garden Room
3.6m x 3.3m
*AGENTS NOTE** NON STANDARD CONSTRUCTION
Vendor has advised the property is a none standard construction build. Please seek mortgage advice before committing to a purchase.
Brochures
Particulars- COUNCIL TAXA payment made to your local authority in order to pay for local services like schools, libraries, and refuse collection. The amount you pay depends on the value of the property.Read more about council Tax in our glossary page.
- Band: A
- PARKINGDetails of how and where vehicles can be parked, and any associated costs.Read more about parking in our glossary page.
- Ask agent
- GARDENA property has access to an outdoor space, which could be private or shared.
- Yes
- ACCESSIBILITYHow a property has been adapted to meet the needs of vulnerable or disabled individuals.Read more about accessibility in our glossary page.
- Ask agent
Bushbury Lane, Bushbury, Wolverhampton, West Midlands, WV10
Add your favourite places to see how long it takes you to get there.
__mins driving to your place



Whether you are looking to buy or sell a property, all our departments are readily available by telephone or e-mail. And, of course, our branch telephone lines are open from 8am until 8pm weekdays and extended hours at weekends too.
So why not click through and contact D.B. Roberts Wolverhampton to find out how you can become another of our thousands of satisfied clients.
Your Local Wolverhampton Branch.Tracing its history back through well-known local estate agencies Skelding & Boucher and William D Hawthorne DB Roberts has connections with the town dating back to the 1960's. Centrally situated in Darlington Street, the Property Centre offers a wide range of properties both within the town and beyond, and is available by telephone between 8am and 8pm every weekday and extended weekend hours including Sundays so that clients can more easily arrange viewings and market appraisals.
In addition, the branch also gives clients the option of the highly efficient DB Roberts Conveyancing service which includes telephone and e-mail updates during extended hours. To assist both buyers and sellers, there is a full mortgage advisory service with an in house advisor. DB Roberts Survey Services offer a range of survey options in all local postcodes
Considering selling, where do you begin?Well, D.B. Roberts & Partners began selling homes over 50 years ago so you begin by calling one of our offices situated in Shropshire, Staffordshire and West Midlands, to arrange a free market appraisal. The foundation of our business is built upon strong principles which are focused around our clients.
We are there, when other agents are not!In this world of high tech house hunting, where on-line browsing allows buyers to look for a property at any time, we know we need to be available when our customers want to speak to us. Clients can call us from 8-8 Monday to Friday, 9-4 Saturdays and 10-2 on Sundays and Bank Holidays, and speak to our staff who will have your property details to hand and can arrange a market appraisal, viewing appointments, take offers etc.
Your mortgage
Notes
Staying secure when looking for property
Ensure you're up to date with our latest advice on how to avoid fraud or scams when looking for property online.
Visit our security centre to find out moreDisclaimer - Property reference WOB240062. The information displayed about this property comprises a property advertisement. Rightmove.co.uk makes no warranty as to the accuracy or completeness of the advertisement or any linked or associated information, and Rightmove has no control over the content. This property advertisement does not constitute property particulars. The information is provided and maintained by D B Roberts & Partners, Wolverhampton. Please contact the selling agent or developer directly to obtain any information which may be available under the terms of The Energy Performance of Buildings (Certificates and Inspections) (England and Wales) Regulations 2007 or the Home Report if in relation to a residential property in Scotland.
*This is the average speed from the provider with the fastest broadband package available at this postcode. The average speed displayed is based on the download speeds of at least 50% of customers at peak time (8pm to 10pm). Fibre/cable services at the postcode are subject to availability and may differ between properties within a postcode. Speeds can be affected by a range of technical and environmental factors. The speed at the property may be lower than that listed above. You can check the estimated speed and confirm availability to a property prior to purchasing on the broadband provider's website. Providers may increase charges. The information is provided and maintained by Decision Technologies Limited. **This is indicative only and based on a 2-person household with multiple devices and simultaneous usage. Broadband performance is affected by multiple factors including number of occupants and devices, simultaneous usage, router range etc. For more information speak to your broadband provider.
Map data ©OpenStreetMap contributors.





