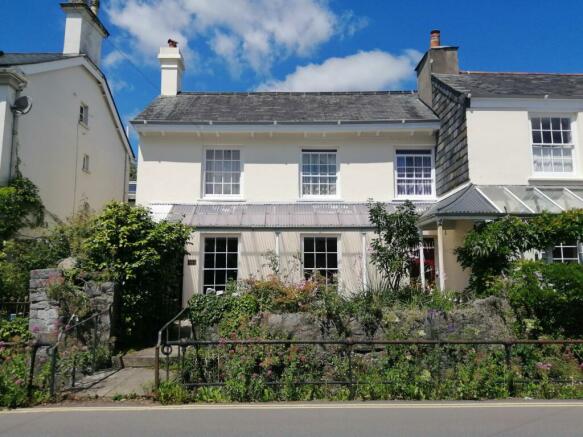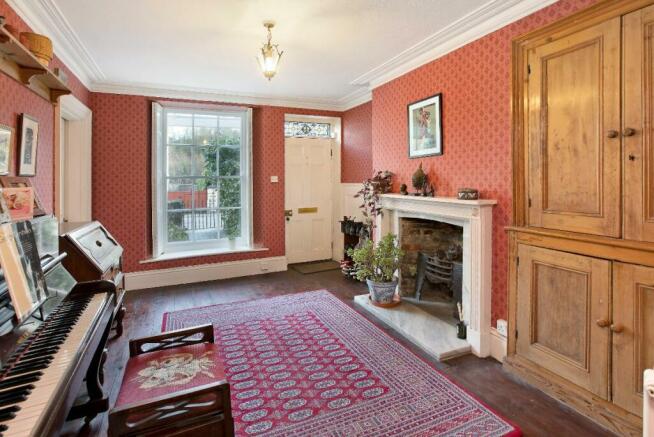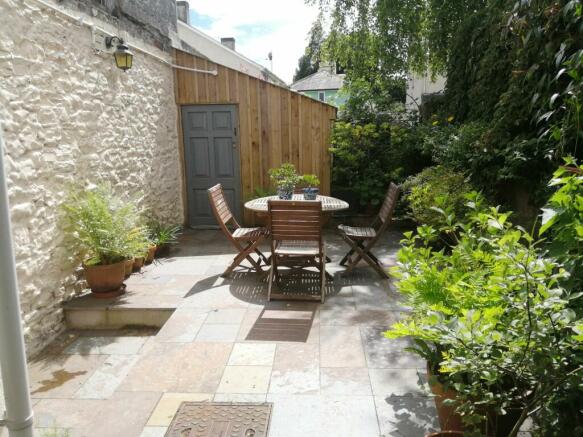
Plymouth Road, Buckfastleigh

- PROPERTY TYPE
Terraced
- BEDROOMS
5
- SIZE
Ask agent
- TENUREDescribes how you own a property. There are different types of tenure - freehold, leasehold, and commonhold.Read more about tenure in our glossary page.
Freehold
Key features
- Grade II Listed
- Three Reception Rooms
- Kitchen
- Rear Porch
- Study/Fifth Bedroom
- Four First Floor Bedrooms
- Dressing Room
- Bathroom/WC
- Shower Room/WC
- Patio Garden and Courtyard
Description
Occupying an excellent location close to the heart of the friendly town of Buckfastleigh with local amenities a 2 minute walk including a primary school, health centre, churches, open air lido and playground, numerous eateries/pubs, hair salon, ATMs and retail shops on the historic Fore Street such as pharmacy, Co-op and independent grocer. Buckfastleigh regularly celebrates on Fore Street, including a winter festival and Lamb Pie Day and throughout the year an open air farmers market allows you to meet the local growers and buy their wonderful produce for almost zero food miles.
Some of South Devon's main attractions are in walking distance, kids will love the Butterfly and Otter Sanctuary, you can listen spellbound to evensong or Christmas carols in Buckfast Abbey or take a trip back in time at the South Devon Steam Railway where you can steam to Totnes, or refresh yourself at the Railway annual beer festival or other regular social events. A five minute drive will take you to the beautiful, peaceful open spaces of Dartmoor National Park with far-reaching views over the rolling Devon hills stretching to the coast at Lyme Bay and Torbay. Nearby is Pennywell Farm, where among all the animals you can meet piggy TV stars. Further afield is the quirky town of Totnes and the southerly unspoilt beaches of the South Hams on the South West Coast Path where you can explore miles of stunning coastal scenery by foot.
Excellent transport links and high speed broadband make this an ideal property for a quick commute or working from home. City centre amenities of Exeter or Plymouth are both a 25 minute drive and direct bus services also depart from a few minutes walk away. A mere 15 minute drive to Newton Abbot gives railway links to major cities including direct express services to London Paddington, Birmingham and Bristol. It's a short drive to Exeter Airport where domestic and international flights allow easy access to holiday and business destinations.
THE PROPERTY
Woodview is a distinctive family-sized house which according to its grade II listed building status dates from circa 1820, though the seller has researched the property's history and believes it may have earlier origins.
The accommodation is brimming with period features such as ornate fireplaces, ceiling cornices and large sash windows which fill the rooms with natural light. A fine polished-wood staircase rises to a spacious and impressive first floor landing with two attractive glazed lantern-style windows inset to the ceiling. Many rooms have waxed wood floors and there is full gas fired central heating via a modern combi-boiler.
Outside, a verandah runs along the front of the building where there is a east-facing garden planted with lots of shrubs and ample space to sit-out to enjoy the morning sun. This garden is bounded by a small leat which winds its way through the town and a pedestrian bridge connects the main entrance of Woodview with Plymouth Road. At the rear of the house is a paved courtyard providing further sitting out space and with a useful garden store and rear access.
Road parking is available along Plymouth road and there is a large public car park just opposite with reasonably priced annual permits, subject to availability and a public park with green open spaces is just a stone's throw along the road.
Council Tax Band: Band E at the time of preparing these particulars
Tenure: Freehold
Reception Room
13' x 9'4" Wood panelled entrance door. Sash window with window shutters. Fireplace with cast-iron grate and painted timber surround with white marble inserts. Original storage cupboard to side of fireplace. Wood floor. Telephone point. Ceiling cornice. Radiator. Glazed door to inner hall and door to...
Living Room
15'7" x 12'9" Sash window with window shutters. Fireplace with ornate grate and surround with slate hearth. Door to the front garden with stained glass panel over. Alcoves either side of the fireplace with book shelving and glazed cabinet. Wood floor. Radiator. Ceiling cornice and rose.
Inner Hall
21'3 x 5'10" Wood Floor. Ceiling cornice. Radiator. Under stairs storage cupboard.
Dining Room
11' x 9'6" Window to rear aspect. Radiator. Part glazed door to rear porch. Walk through to...
Kitchen
11' x 7' Range of solid wood rustic-style units along one wall with wood work tops and white sink. Former fireplace opening housing Belling range-style dual fuel oven. Sash window to rear aspect. Cupboard housing VAILLANT gas boiler. Wood finger-block and tiled floor. Plumbing for dishwasher and washing machine. Space for fridge-freezer.
Rear Porch
Granite stone step. Two windows. Useful storage for boots and coats. Door to rear outside.
Ground Floor Bedroom/Study
17' at most x 7' Sash window to rear aspect. Radiator. Low level storage cupboard. Shelved wall recess. Access to understair storage area.
First Floor Landing
19'4" x 6' Approached via a sturdy wooden staircase from the inner hall. Two glass lantern ceiling lights windows. Wood floor boards. Radiator. Ceiling cornice and dado rail.
Bedroom 1
13'1" x 10'8" Sash window. Ceiling cornice. Fitted wardrobes to one wall. Wood floor boards. Radiator.
Bedroom 2
13'1" x 10' Sash window. Wood floor boards. Ornate cast-iron fireplace. Ceiling cornice. Built-in shelved storage cupboard. Radiator.
Dressing Room/ Nursery
9' x 4'10 Sash window. Wood floor boards. Radiator.
Bedroom 3
11' x 10'3" Sash window. Wood floor boards. Ornate cast-iron fireplace. Ceiling cornice. Radiator.
Bedroom 4
11' x 8' Sash window. Wood floor boards. Radiator.
Bathroom
11'3" x 6'8" A spacious bathroom with white suite of bath with wall mounted mixer shower and over head rain shower, glass shower screen, wash basin and WC. Sash window. Radiator.
Shower Room
White suite of shower with glazed enclosure, wash basin and WC with grey-water cistern flush fed from a storage tank collecting roof rain water. Towel radiator. Polycarbonate ceiling roof panel providing natural light.
Outside
At the front of the property is a delightful garden with seating areas and shrubs and a verandah which runs along the whole of the front elevation. Feature original boot-scraper by the main entrance door. The garden is enclosed by a low stone wall planted with flowers and there is a metal entrance gate and bridge over a pretty leat below.
At the rear of the property is a paved seating area with cold tap, electric wall light and GARDEN STORE 8'4" x 6'7" with power and light connected. There is shared pedestrian rear access and we understand the ownership of the access and part of the paved area is unknown but is not on the deeds of 114 Plymouth Road.
Services
All mains services connected
Council Tax
Band E at the time of preparing these particulars
Viewings
Viewings are by appointment only please via our offices Tel. or email
Directional Note
Take the Dartbridge exit off the A38 at Buckfastleigh and turn left at the mini-roundabout into Dartbridge Road. Proceed along this road for around half a mile and turn right into Plymouth Road towards the town centre. Woodview will be found towards the end of the road on the left, just before the junction with Bossell Road.
Brochures
Brochure- COUNCIL TAXA payment made to your local authority in order to pay for local services like schools, libraries, and refuse collection. The amount you pay depends on the value of the property.Read more about council Tax in our glossary page.
- Band: E
- PARKINGDetails of how and where vehicles can be parked, and any associated costs.Read more about parking in our glossary page.
- Yes
- GARDENA property has access to an outdoor space, which could be private or shared.
- Yes
- ACCESSIBILITYHow a property has been adapted to meet the needs of vulnerable or disabled individuals.Read more about accessibility in our glossary page.
- Ask agent
Energy performance certificate - ask agent
Plymouth Road, Buckfastleigh
Add your favourite places to see how long it takes you to get there.
__mins driving to your place



Established in May 1998 by Howard J. Douglas, who has been an Estate Agent in the local area for 38 years, - the company has an enviable success rate and reputation within the community.
We pride ourselves on the friendliness and expertise of our staff. A fact endorsed by the numerous clients who have returned to us time after time to sell or let their property and who appreciate the personal attention and professionalism which is at the core of our business.
From our prominent corner offices in the heart of Ashburton, we cover a wide rural area including south and east Dartmoor and the towns of Bovey Tracey, Buckfastleigh, Chudleigh and Newton Abbot - along with the many outlying villages.
Our knowledge of the local property market is, we believe, unrivalled, and our experience and contacts mean we are able to advise clients on all aspects of buying, selling or letting residential and commercial property, and land.
Your mortgage
Notes
Staying secure when looking for property
Ensure you're up to date with our latest advice on how to avoid fraud or scams when looking for property online.
Visit our security centre to find out moreDisclaimer - Property reference RS1013. The information displayed about this property comprises a property advertisement. Rightmove.co.uk makes no warranty as to the accuracy or completeness of the advertisement or any linked or associated information, and Rightmove has no control over the content. This property advertisement does not constitute property particulars. The information is provided and maintained by Howard Douglas, Ashburton. Please contact the selling agent or developer directly to obtain any information which may be available under the terms of The Energy Performance of Buildings (Certificates and Inspections) (England and Wales) Regulations 2007 or the Home Report if in relation to a residential property in Scotland.
*This is the average speed from the provider with the fastest broadband package available at this postcode. The average speed displayed is based on the download speeds of at least 50% of customers at peak time (8pm to 10pm). Fibre/cable services at the postcode are subject to availability and may differ between properties within a postcode. Speeds can be affected by a range of technical and environmental factors. The speed at the property may be lower than that listed above. You can check the estimated speed and confirm availability to a property prior to purchasing on the broadband provider's website. Providers may increase charges. The information is provided and maintained by Decision Technologies Limited. **This is indicative only and based on a 2-person household with multiple devices and simultaneous usage. Broadband performance is affected by multiple factors including number of occupants and devices, simultaneous usage, router range etc. For more information speak to your broadband provider.
Map data ©OpenStreetMap contributors.





