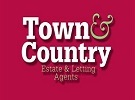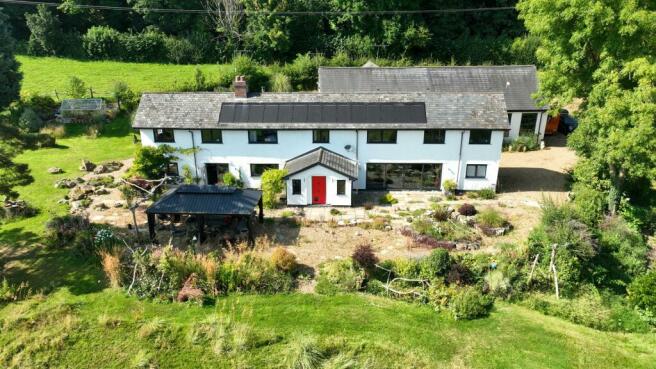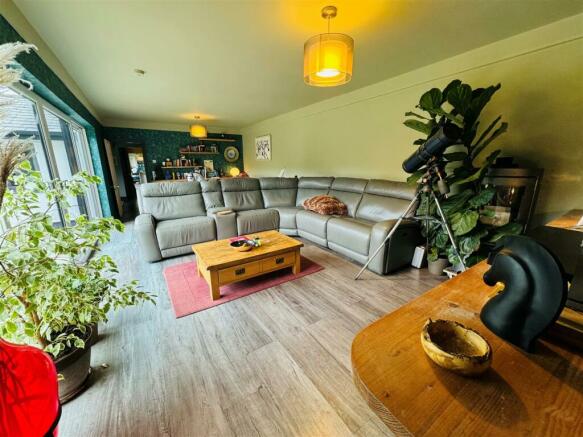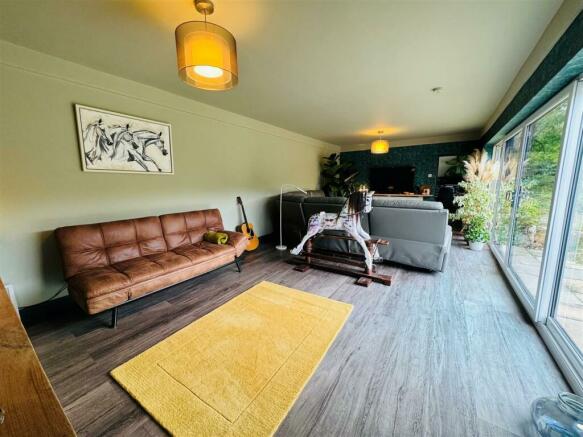
Cae-Pen-Ty Road, Cefn-Y-Bedd, Wrexham

- PROPERTY TYPE
Character Property
- BEDROOMS
7
- BATHROOMS
4
- SIZE
Ask agent
- TENUREDescribes how you own a property. There are different types of tenure - freehold, leasehold, and commonhold.Read more about tenure in our glossary page.
Freehold
Key features
- Substantial Detached Property
- Equestrian Facilities (circa 8 acres)
- Viewing Highly Recommended
Description
The property itself sits within grounds containing woodland and paddocks, a steel frame barn and Charles Briton arena.
Main Residence -
Entrance Hall - 2.77m x 3.53m (9'1 x 11'7 ) - With a triple panel entrance door with windows either side and two further windows to both side elevations, a radiator and an arched open thruway to the reception hall.
Reception Hall - 2.26m x 2.29m (7'5 x 7'6 ) - With stairs off rising to the first floor accommodation and internal doors opening to the living room, sitting room and cloakroom WC
Cloakroom Wc - Housing flush low level WC, a pedestal wash hand basin with tiled splashback, a radiator and an opaque window to the rear elevation.
Sitting Room - 4.19m x 4.95m (13'9 x 16'3 ) - With a window to the front elevation with a radiator below, Kardean luxury vinyl flooring and containing a lovely contemporary log burner situated in the corner of the room.
Kitchen/ Dining Room - 6.55m x 3.76m (21'6 x 12'4 ) - A Triple aspect room with windows to the front, rear and side elevations. Fitted with a range of modern wall, base and drawer units complimented by stainless steel handles. Ample work surface space housing an inset one and a half bowl sink unit with mixer and distilled water tap. Integrated appliances include an induction hob with air rising extractor fan behind, stainless steel oven, dishwasher, fridge and freezer. The flooring is Commercial Karndean Looselay long board, with radiator patio door opening to the patio area and a glazed door opening to the rear porch and utility.
Rear Porch/ Utility - 3.18m x 0.81m (10'5 x 2'8 ) - With space and plumbing for a stacked washer and dryer, shelving, timber laminate flooring, a window to the rear elevation and a timber panel back door.
Living Room - 8.08m x 3.76m (26'6 x 12'4 ) - With timber laminate flooring, two radiators, door opening to the office/study and large patio doors opening to the patio area.
Office - 3.76m x 2.29m (12'4 x 7'6 ) - With a timber panel and glazed door offering independent access, timber laminate flooring, windows to the side and front elevations and the door opening to the living room.
First Floor Landing - A split staircase with two windows facing the rear elevation, a built in shelved storage cupboard and doors off opening to the family bathroom, to the cloakroom WC and all four bedrooms, the principle being a generous size with an ensuite bathroom off.
Principle Bedroom - 6.58m x 3.78m (21'7 x 12'5 ) - With two windows facing the front elevation, a radiator and a door opening to a stunning ensuite bathroom.
Ensuite Bathroom - 3.73m x 2.67m (12'3 x 8'9 ) - A beautiful suite comprising countertop mounted hand wash hand basins with adjustable mixer taps and illuminating and demisting mirrors above, hidden cistern low-level WC , a panelled bath with Central mixer tap, and a shower enclosure with insert drain and multi jet thermostatically fed shower above along with a protective screen. The walls are partially tiled with a chrome heated towel rail, ceramic tiled floors, with underfloor heating, within the ceiling are recessed downlights and window facing the front side elevations.
Bedroom Two - 3.78m x 3.35m (12'5 x 11' ) - A double aspect room with windows to the front side and elevations and a radiator.
Bedroom Three - 4.04m x 2.64m (13'3 x 8'8 ) - With a window facing the front elevation and a radiator below.
Bedroom Four - 3.84m x 2.64m (12'7 x 8'8 ) - Having a window facing the front elevation with a radiator below
Bathroom - Installed with another contemporary suite comprising a panel bath with mixer tap , a shower enclosure with inset drain and multi jet thermostatic shower, dual flush low level WC countertop mounted colourful wash hand basin from Granada mixer tap with illuminating and demisting mirror above, partially tiled walls with a ceramic tiled floor with underfloor heating, chrome heated towel rail, recessed downlights and an opaque window to the front elevation.
Cloakroom Wc - Containing a low-level WC, and a vanity unit with countertop mounted wash and basin with mixer tap, a radiator, exposed floorboards and an opaque window to the rear elevation.
Externally - Surrounded by wrap around gardens, a true plantsman's paradise. with covered patio seating area, formal lawns with green house and pond and stocked full of rare plants, succulents and wildflowers. Extending to extensive grounds, equestrian facilities and woodland to the boundary.
The Barn - Formally used at The Windings Recording studio, hosting a plethora of international names including Oasis, The Verve, it's where James recording their single 'Laid' and album of the same name that launched them into America, and the Charlatans 'Only One I Know'. In more recent years the barn has been used as a Wedding venue and ceramics studio and would be suitable for further redevelopment for a range of uses.
Benefiting from three phase electric and accommodation comprising:
Entrance Hall - Glazed double doors open to an entrance porch which has a door off opening to the main studio room and the second glazed door opening to the reception hall.
Main Room - 8.99m x 6.93m (29'6 x 22'9 ) - Currently utilised as a woodworking studio with oak strip flooring windows to both front and rear elevations exposed beams within the ceiling with a height of 20‘8“. Glazed double doors open to what was the mixing studio. Double glazed double doors off open to a side porch with another set of double glazed double doors open to the outside courtyard.
Reception Hall - 12.19m x 1.98m (40' x 6'6 ) - With stairs off to the first floor accommodation windows to the side elevation and doors off opening to the former mixing studio, to a shower room, to a cloakroom WC and ceramics studio.
Cloakroom Wc - With a shared entrance with a wash hand basin, countertop with splashback, a window to the rear elevation and doors off opening to two separate WC cubicles with wash basin.
Shower Room - With a ceramic tiled floor and partially tiled wall wash hand basin and a shower area with an electric shower and two windows facing the rear elevation
Former Mixing Studio - 6.40m x 4.45m (21' x 14'7 ) - With oak strip wooden flooring, window to the front elevation, double glazed double doors opening to the main studio, and a recessed porch off with double glazed door opening to the main courtyard
Ceramics Studio - 7.52m x 4.27m (24'8 x 14') - With the window to the side elevation and double glazed double doors opening to the courtyard.
First Floor Landing - 5.03m x 1.96m (16'6 x 6'5 ) - With exposed beams window to the side elevation and doors off to room which could be converted to living accommodation (subject to relevant planning).
Room One - 4.17m x 3.53m (13'8 x 11'7 ) - Having a fitted base unit with worksurface above housing a stainless steel one and a half bowl sink unit with a mixer tap, exposed floorboards and a double glazed door opening to steel steps descending to the gravel courtyard.
Room Two - 4.17m x 2.90m (13'8 x 9'6 ) - With exposed floorboards and the skylight
Room Three - 5.33m x 4.88m (17'6 x 16' ) - With a skylight to the rear elevation, exposed beams and a vaulted ceiling.
Arena - A Charles Britton 40 m x 20 m arena
Steel Barn - 14.63m x 10.97m (48' x 36' ) - With a 12' overhang A steel frame barn with adaptable accommodation and separate vehicular access to the main residence.
Services - The main property has septic tank drainage, oil fired central heating along with UPVC double glazing and inset solar panels positioned on the roof feeding the property’s electricity. The solar panels are complimented by a Solic200 by Earthwise which diverts any spare power to hot water storage before it goes to the grid.
Addendum One - The current vendors would like it to be known that when they purchased the property they were made aware several redundant mine shafts on the land which do not affect the day-to-day usage.
Addendum Two - In the past consideration has been made, due to the near vicinity of a transformer to install a solar panel bank on the far South West facing slope to generate extra income.
Addendum Three - The agents are advised that the main residence underwent a scheme of redevelopment six years ago. Works included, a full electrical rewire, new boiler and central heating system, new UPVC double glazed windows and a new roof. Two new bathrooms and the kitchen were also installed
Services - The agents have not tested any of the appliances listed in the particulars.
Viewings - Strictly by prior appointment with Town & Country Wrexham on .
To Make An Offer - If you would like to make an offer, please contact a member of our team who will assist you further.
Mortgage Advice - Town and Country can refer you to Gary Jones Mortgage Consultant who can offer you a full range of mortgage products and save you the time and inconvenience for trying to get the most competitive deal to meet your requirements. Gary Jones Mortgage Consultant deals with most major Banks and Building Societies and can look for the most competitive rates around to suit your needs. For more information contact the Wrexham office on .
Gary Jones Mortgage Consultant normally charges no fees, although depending on your circumstances a fee of up to 1.5% of the mortgage amount may be charged. Approval No. H110624
YOUR HOME MAY BE REPOSSESSED IF YOU DO NOT KEEP UP REPAYMENTS ON YOUR MORTGAGE.
Additional Information - We would like to point out that all measurements, floor plans and photographs are for guidance purposes only (photographs may be taken with a wide angled/zoom lens), and dimensions, shapes and precise locations may differ to those set out in these sales particulars which are approximate and intended for guidance purposes only.
Brochures
Cae-Pen-Ty Road, Cefn-Y-Bedd, WrexhamBrochure- COUNCIL TAXA payment made to your local authority in order to pay for local services like schools, libraries, and refuse collection. The amount you pay depends on the value of the property.Read more about council Tax in our glossary page.
- Band: G
- PARKINGDetails of how and where vehicles can be parked, and any associated costs.Read more about parking in our glossary page.
- Driveway
- GARDENA property has access to an outdoor space, which could be private or shared.
- Yes
- ACCESSIBILITYHow a property has been adapted to meet the needs of vulnerable or disabled individuals.Read more about accessibility in our glossary page.
- Ask agent
Cae-Pen-Ty Road, Cefn-Y-Bedd, Wrexham
Add your favourite places to see how long it takes you to get there.
__mins driving to your place
Explore area BETA
Wrexham
Get to know this area with AI-generated guides about local green spaces, transport links, restaurants and more.
Powered by Gemini, a Google AI model



Welcome to Town & Country Estate & Letting agents. Established in 1991 Town & Country has been successfully selling property throughout Cheshire and North Wales. We provide a modern independent Estate Agency renowned for delivering excellent customer service. The difference is ?. We Care!
Having High Street branches within Wrexham, Chester, Mold and Oswestry we have teams of dedicated professionals with a wealth of local knowledge, passion and experience to offer advice and assistance to ensure a swift sale at the best possible price.
When choosing an Agent, choose a local agent who can offer all that an online agent can offer and more. Whether you're buying, selling, letting or looking to rent a property we can help, providing you with 24-hour exposure across our region. Our specialists will ensure you receive personal expert advice, working together to obtain a smooth transition and a positive outcome.
Having an extensive client base and using the latest technology we continue to serve existing clients and regularly receive client recommendations and referrals.
We look forward to working with you and helping you to achieve the Right Move for you.
Your mortgage
Notes
Staying secure when looking for property
Ensure you're up to date with our latest advice on how to avoid fraud or scams when looking for property online.
Visit our security centre to find out moreDisclaimer - Property reference 33367994. The information displayed about this property comprises a property advertisement. Rightmove.co.uk makes no warranty as to the accuracy or completeness of the advertisement or any linked or associated information, and Rightmove has no control over the content. This property advertisement does not constitute property particulars. The information is provided and maintained by Town & Country Estate Agents, Wrexham. Please contact the selling agent or developer directly to obtain any information which may be available under the terms of The Energy Performance of Buildings (Certificates and Inspections) (England and Wales) Regulations 2007 or the Home Report if in relation to a residential property in Scotland.
*This is the average speed from the provider with the fastest broadband package available at this postcode. The average speed displayed is based on the download speeds of at least 50% of customers at peak time (8pm to 10pm). Fibre/cable services at the postcode are subject to availability and may differ between properties within a postcode. Speeds can be affected by a range of technical and environmental factors. The speed at the property may be lower than that listed above. You can check the estimated speed and confirm availability to a property prior to purchasing on the broadband provider's website. Providers may increase charges. The information is provided and maintained by Decision Technologies Limited. **This is indicative only and based on a 2-person household with multiple devices and simultaneous usage. Broadband performance is affected by multiple factors including number of occupants and devices, simultaneous usage, router range etc. For more information speak to your broadband provider.
Map data ©OpenStreetMap contributors.






